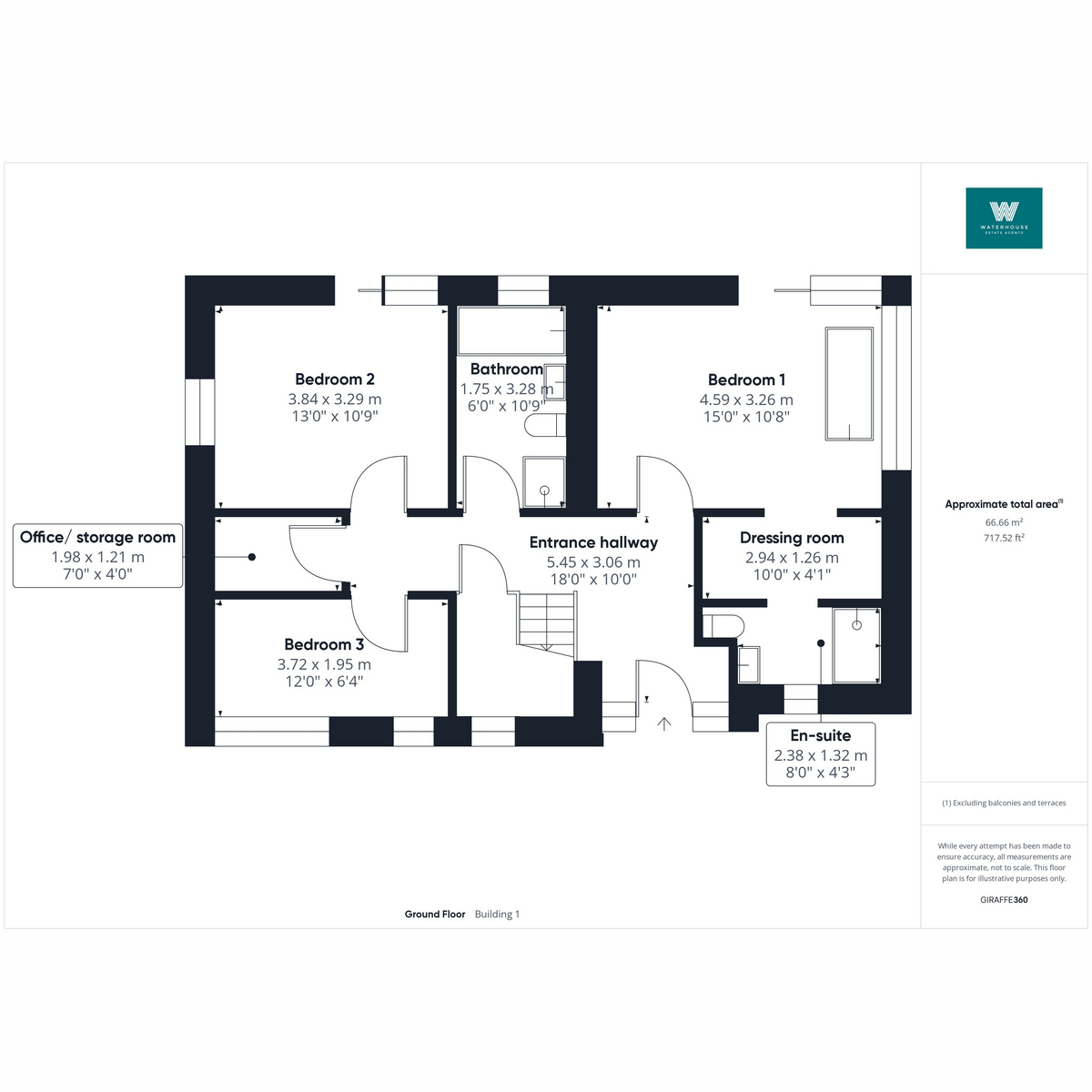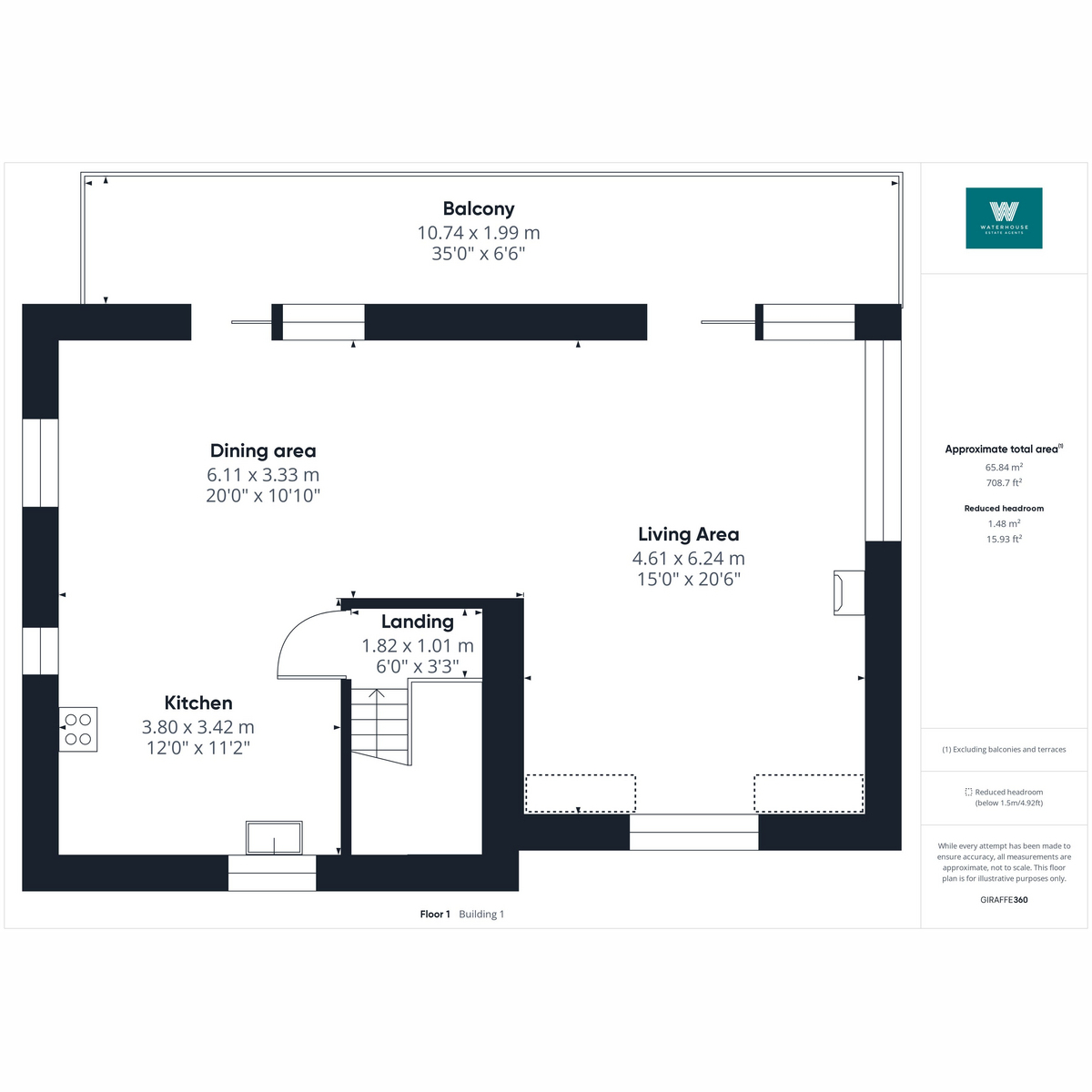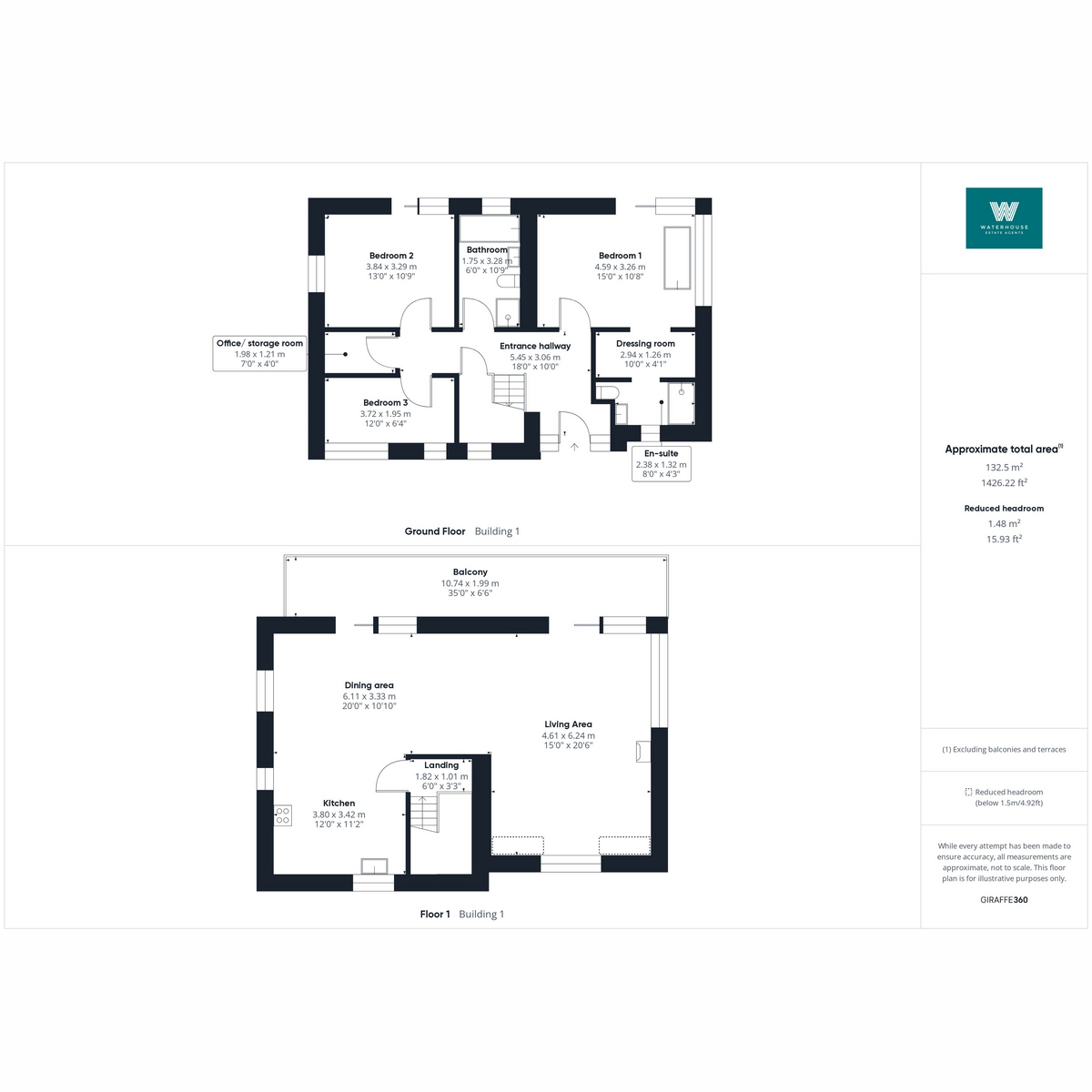Detached house for sale in Keasdale Road, Carr Bank LA7
* Calls to this number will be recorded for quality, compliance and training purposes.
Property features
- Three bedroom, detached home
- Master bedroom with dressing area and en-suite shower room
- Impressive bathrooms and kitchen
- Open plan living accommodation
- Fabulous elevated panoramic views from the main living accommodation and bedrooms
- Driveway and detached garage
- Located in a peaceful location
Property description
This certainly is a home with an incredible view! Extended and lovingly modernised by the current vendors to create a generous three bedroom home taking advantage of the wonderful panoramic views to the estuary, Arnside, Grange and beyond. Benefitting from having the bedroom accommodation and bathrooms located on the ground floor with the main living accommodation on the first floor to take full advantage of the breath taking, wide reaching and elevated views. The ground floor offers a spacious and bright entrance hallway, the luxurious master bedroom suite with feature freestanding bath, dressing room and en-suite shower room, a further two double bedrooms, the four piece bathroom and an additional versatile office space. The first floor opens up into an incredible open plan space bursting with natural light and offering zoned areas for cooking, dining and relaxing. Sliding doors lead directly out from the dining and living areas to a generous balcony that provides unique and uninterrupted views over the surrounding area and over to Lakeland Fells in the distance. Externally there is a driveway, detached garage and separate outhouse to utilise and low maintenance gravelled seating areas to spend time with all the family leading on to the lawned garden below with feature wildflower area. Mature trees and hedging soften the gardens. Carr Bank is a modest and idyllic rural hamlet located between the villages of Sandside and Arnside. There is a well stocked garden centre in Carr Bank to enjoy and a bus stop with regular services running. There are various countryside walks to enjoy all around the locality and just a short walk to Arnside train station. Arnside is a highly sought after village and designated Area of Outstanding Natural Beauty. The seaside village has a variety of amenities including: The famous 'Arnside Chip Shop', 2 grocery stores, a doctors surgery, pharmacy, a primary school, 2 pubs, a new café and wine bar and a variety of coffee shops. There are good transport links from the village with a train station (with access to Lancaster, Manchester, Manchester Airport and the West coast). There is a bus service and the M6 motorway is 15 minutes away. The village has a thriving and vibrant community with several local groups/societies including play groups, crown green bowling, tennis courts, a popular sailing club and both a football and cricket club
Ground Floor
Entrance Hallway (3.06m x 5.45m, 10'0" x 17'10")
A spacious and welcoming entrance hallway boasting an over-sized tiled floor leading to all ground floor accommodation. Natural light illuminates the space and there is a handy under stairs storage cupboard, perfect for keeping coats, shoes and bags
Bedroom 1 (3.26m x 4.59m, 10'8" x 15'0")
A bedroom with a view! Stepping foot into this bright master bedroom, you are immediately drawn towards the large dual aspect picture window and sliding door where elevated views over the surrounding area can be appreciated. A stand alone bath sits theatrically in front of the window offering a touch of class. A separate dressing area can be found around the corner offering two sections of fitted shelving and hanging room for clothes and shoes
En-Suite (1.32m x 2.38m, 4'3" x 7'9")
Consisting of a walk-in, mains fed shower with a rainfall shower head, a WC and a hand basin within a bespoke wooden vanity unit. The walls are tiled with a unique wave pattern and there is heated towel rail present
Bedroom 2 (3.29m x 3.84m, 10'9" x 12'7")
This double bedroom offers dual aspect views out to the gardens with sliding door access out to the private gardens
Bedroom 3 (1.95m x 3.72m, 6'4" x 12'2")
A double bedroom with two windows and views out to the driveway
Bathroom (1.75m x 3.28m, 5'8" x 10'9")
A spacious, modern four piece bathroom boasting a bath, walk-in electric shower, concealed cistern WC and a hand basin within a bespoke wooden vanity unit. Three feature alcoves offer clever storage space and there is a heated towel rail present. Characterful tiles adorn the floor and continue up one wall
Office/ Storage Room (1.21m x 1.98m, 3'11" x 6'5")
An additional room found between bedrooms 2 and 3 that would be perfect as as office, dressing room or for additional storage enabling the home to be kept clutter free
First Floor
Kitchen (3.42m x 3.80m, 11'2" x 12'5")
A wonderful blend of white gloss and wood effect base and wall units with feature rose gold handles and cream work surfaces. Integrated appliances include a large gas Rangemaster, a Franke boiling water and filter tap, a microwave, a dishwasher, a tall fridge and a tall freezer. A peninsula zones the kitchen from the dining room and offers a continuation of the work surfaces and provides seating for two as well as a wine rack and integrated shelving. There are dual aspect views to enjoy
Dining Area (3.33m x 6.11m, 10'11" x 20'0")
Open to the kitchen and living room, this fantastic space offers front row seat views out of the sliding doors and over to Arnside Knott and beyond. There is room here to accommodate a large dining table to seat 10 comfortably, perfect for social gatherings and entertaining
Living Room (4.61m x 6.24m, 15'1" x 20'5")
A relaxing and cosy, yet substantial place to spend time in front of the log burning stove in the colder months or in front of the corner windows gazing out at the impressive views. There is easy access out on to the balcony to take in fresh air. A high vaulted ceiling and bespoke window ensure this room is something special
Balcony (1.99m x 10.74m, 6'6" x 35'2")
Dually accessed from both the dining room and living room, this is a wonderful additional area to enjoy and offers space for all the family to sit and relax. The glazed balustrades ensure that natural light floods through to really make the most of the views
Garage
A detached garage with front facing double doors and a pedestrian door to the side. With power and light present
Externally
A wooden gate opens up to reveal the newly laid driveway able to accommodate two vehicles and leading up to the detached driveway. An open gravelled area can be found to the side offering room for a table and chairs for entertaining or simply for sitting to enjoy the peace and quiet of the area. A further seating area can be found outside bedroom 2 with shelter from the balcony above and elevated views out over the gardens to Arnside Knott beyond. Close to the garage is a separate outhouse used as a utility space and great for storage. The rear garden is accessed down steps on both sides with a main lawn and a barked section at the bottom with a feature, large wildflower bed
Useful Information
Tenure - Freehold.
House built - 1933 and extended in 2017.
Council tax band - D (Westmorland and Furness council).
Heating - Gas underfloor heating.
Water - Metered.
Drainage - Mains.
Bathrooms and kitchen installed in 2017.
What3Words location - ///repaying.moderated.lightbulb
Property info
For more information about this property, please contact
Waterhouse Estate Agents, LA7 on +44 1524 916990 * (local rate)
Disclaimer
Property descriptions and related information displayed on this page, with the exclusion of Running Costs data, are marketing materials provided by Waterhouse Estate Agents, and do not constitute property particulars. Please contact Waterhouse Estate Agents for full details and further information. The Running Costs data displayed on this page are provided by PrimeLocation to give an indication of potential running costs based on various data sources. PrimeLocation does not warrant or accept any responsibility for the accuracy or completeness of the property descriptions, related information or Running Costs data provided here.
























































.png)

