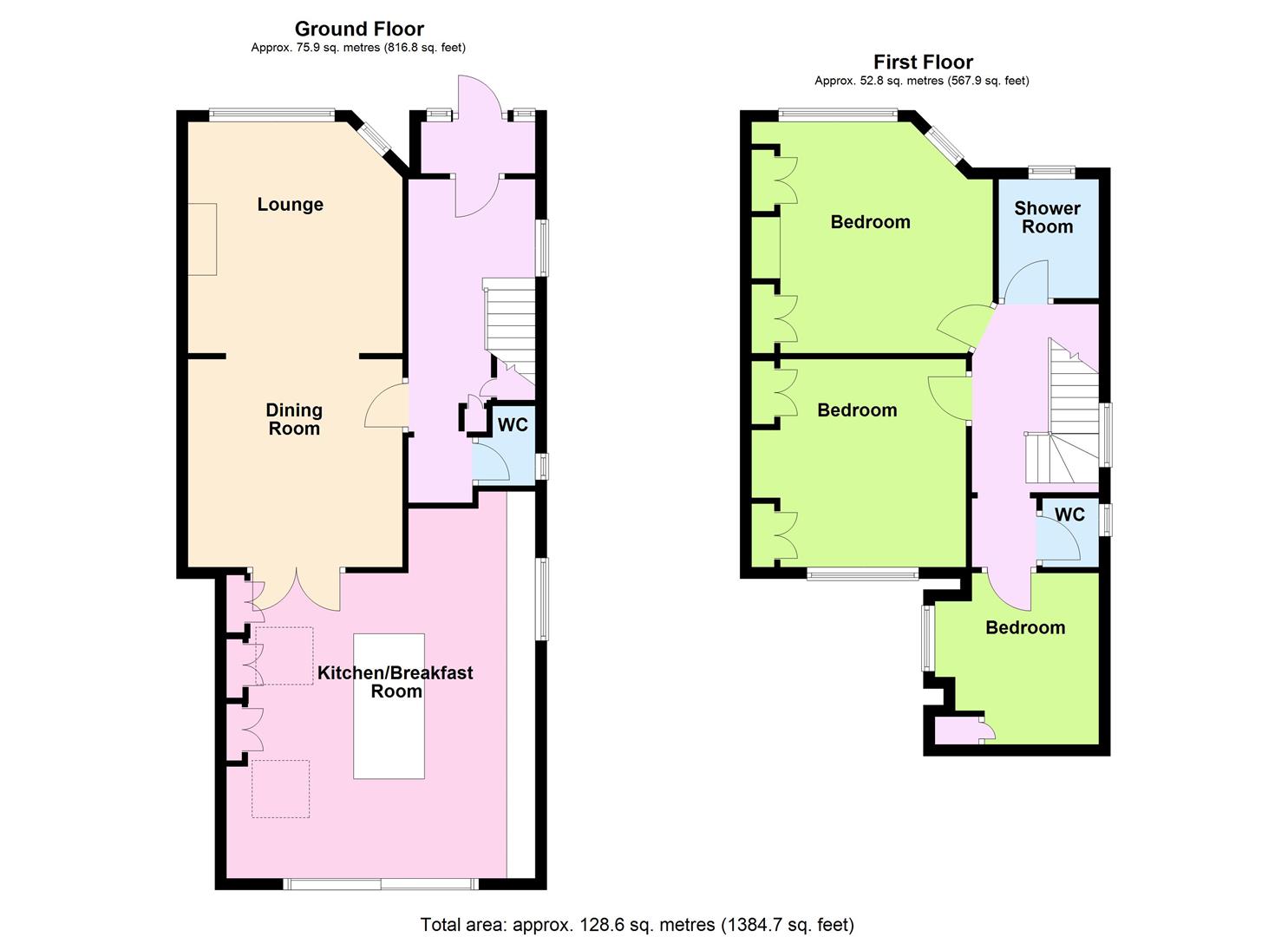Semi-detached house for sale in Garrick Road, Broadwater, Worthing BN14
* Calls to this number will be recorded for quality, compliance and training purposes.
Property features
- Semi Detached House
- Three Bedrooms
- Extended
- Beautifully Finished
- Chain Free
- EPC - D
- Freehold
- Council Tax Band - C
Property description
We are pleased to offer to market this beautifully presented and extended three bedroom semi detached house located in Worthing. In brief the property offers three bedrooms, two reception rooms and an extended kitchen/diner too. There is the benefit of a downstairs W.C, off road parking and a mature well maintained garden. It is located close to local schools, shops and transport links with mainline station only 0.5 miles away. Internal viewing advised, chain free.
Porch
Obscured double glazed front door with obscured double glazed windows to both sides, tiled floors.
Entrance Hall
Part obscured double glazed composite door, radiator, storage cupboard under stairs housing electric and gas meters, double glazed window, vinyl flooring, stairs to first floor.
Lounge (4.03 x 3.74 (13'2" x 12'3"))
Two double glazed windows to front, feature fireplace with stone inset and wooden surround with gas fire, radiator.
Dining Room (3.73 x 3.64 (12'2" x 11'11"))
Wooden glazed double doors to kitchen/diner, radiator, opening to lounge.
Kitchen / Breakfast Room (5.15 x 6.70 (maximum) (16'10" x 21'11" (maximum)))
Measurements to include built in units. Range of matching floor and wall units with inset one and half bowl stainless steel sink with mixer tap over, integrated fridge/freezer, double oven and microwave, under counter freezer, space and plumbing for washing machine and dishwasher, obscured double glazed window to side, two Velux double glazed windows to side, full height double glazed patio doors to garden, radiator, vinyl flooring, tiled splash backs.
W.C
Low level W.C, wall mounted wash hand basin, obscured double glazed window to side, part tiled walls.
First Floor Landing
Obscured double glazed window to side, loft access with pull down ladder.
Bedroom One (3.86 x 4.03 (12'7" x 13'2"))
Measurements to include built in wardrobes. Built in wardrobes offering handing and shelving, double glazed bay window to front, radiator.
Bedroom Two (3.37 x 3.64 (11'0" x 11'11"))
Measurements to exclude built in wardrobes. Built in wardrobes offering hanging hanging and shelving, double glazed window to rear, radiator, vanity unit with surface mounted wash hand basin above and storage below.
Bedroom Three (3.00m x 2.95m, (9'10" x 9'8", ))
Double glazed window to side, radiator, built in storage cupboard.
Shower Room
White bathroom suite, double shower cubical with thermostatic shower and glass screen over, vanity unit with surface mounted wash hand basin and mixer tap over to include storage, vinyl flooring, aqua panel walls, heated towel rail, obscured double glazed window to front.
W.C
Low level W.C, obscured double glazed window to side, vinyl flooring.
Rear Garden
Mainly laid to lawn, patio section and decking area, flower and shrub borders, fenced surround, two garden sheds, side access to front of property, raised flower beds.
Front Garden
Laid to hard standing with parking for multiple cars, access to rear garden via side gate.
Property info
For more information about this property, please contact
Robert Luff & Co, BN11 on +44 1903 906544 * (local rate)
Disclaimer
Property descriptions and related information displayed on this page, with the exclusion of Running Costs data, are marketing materials provided by Robert Luff & Co, and do not constitute property particulars. Please contact Robert Luff & Co for full details and further information. The Running Costs data displayed on this page are provided by PrimeLocation to give an indication of potential running costs based on various data sources. PrimeLocation does not warrant or accept any responsibility for the accuracy or completeness of the property descriptions, related information or Running Costs data provided here.


































.png)

