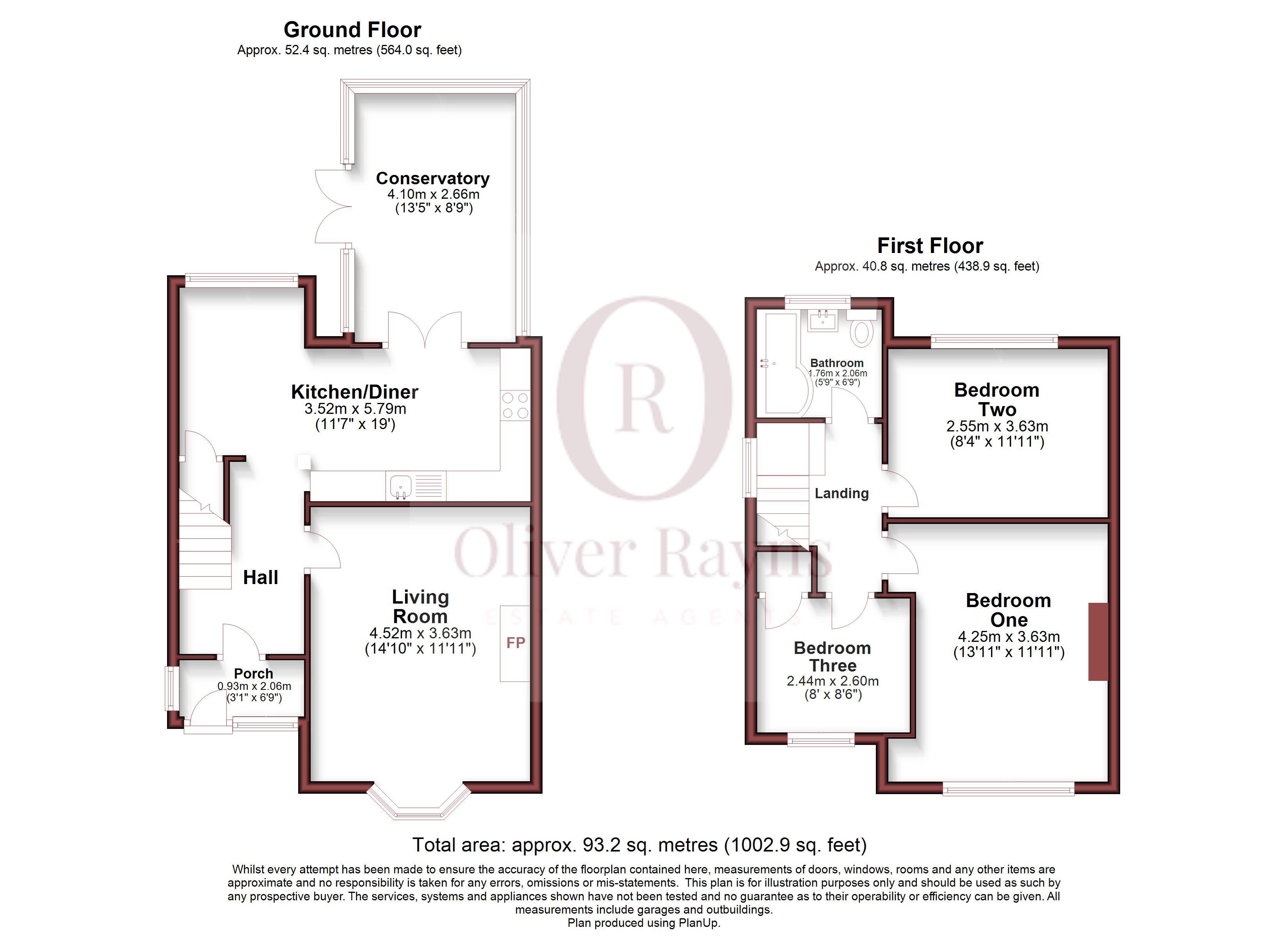Semi-detached house for sale in Grove Road, Blaby, Leicester LE8
Just added* Calls to this number will be recorded for quality, compliance and training purposes.
Property features
- No Onward Chain
- Three Good-Sized Bedrooms
- Large Garden
- Convenient Location
- Semi-detached Family Home
- Modern Interior
Property description
We are delighted to offer to the market this well-presented semi-detached family home in the popular village of Blaby, near Whetstone and just a short distance from Leicester.
Providing well-proportioned accommodation, wood floors allow for easy maintenance in the kitchen and delightful conservatory while outside there is ample room for off-road parking and a large garden gives the kids lots of room for kicking a football around.
The property is approached via a full-width and long block paved driveway that has off-road parking for three to four cars. The front door opens into a handy porch, perfect for coats and shoes. As you enter the hall, the stairs to the first floor are on the left while the elegant living room is on the right. Central to the room is the attractive electric coal effect fireplace with a tiled hearth and stone effect surround and mantel above. A bay window that overlooks the front lets plenty of light flood into the room.
At the rear of the property is the impressive kitchen/dining room that looks out over the rear garden and leads to the conservatory. The fully-fitted kitchen has plenty of storage space with a range of wall, base and drawer units with composite work surfaces and tiled walls above. There is a single drainer enamel sink with mixer tap, a built-in oven halogen hob with extractor hood above, space and plumbing for a washing machine and an integrated fridge/freezer.
French doors off the kitchen lead into the fabulous pitched roof conservatory which gives you a 180-degree view of the garden, and double-glazed doors take you out onto the entertaining terrace and garden.
Stairs from the hall go up to the first-floor landing where you will find three bedrooms, the family bathroom and access to the loft. The superb part-tiled and modern family bathroom has a white suite comprising a low-level WC, a wash hand basin integrated into a vanity unit with a storage cupboard beneath, a panelled bath with a mixer tap and shower attachment and a heated towel rail.
From the expansive driveway, there is a side access with a wood pedestrian gate to the rear of the property, which leads to the enormous block-paved terrace with an abundance of room for several tables and chairs, lending itself perfectly to family gatherings and entertaining. The garden, which is bordered by wood panel fencing, is mainly laid to lawn and there is a large wood shed for storage.
Property brochure disclaimer
1. Particulars. These particulars are not an offer or contract, nor part of one. You should not rely on statements made by Oliver Rayns Ltd in the particulars or by word of mouth or in writing (“information”) as being factually accurate about the property, its condition or its value. Neither Oliver Rayns Ltd nor any joint agent has any authority to make any representations about the property and accordingly, any information given is entirely without responsibility on the part of the agents, seller (“seller”) or lessor (“lessor”).
2. Photos, etc. The photographs show only certain parts of the property as they appeared at the time they were taken. Areas, measurements and distances given are approximately only.
3. Regulations, etc. Any reference to alterations to, or use of, any part of the property does not mean that any necessary planning, building regulations or other consent has been obtained. A buyer or lessee must find out by inspection or in other ways that these matters have been properly dealt with and that all information is correct.
4. VAT. The VAT position relating to the property may change without notice.
5. Particulars, photographs, etc. Particulars dated July 2023. Photographs and floorplan dated July 2023.
Please note: Whilst every care has been taken in preparing these particulars, details have been supplied by the Vendor/Agent/Developer. Oliver Rayns Ltd cannot be held responsible for any misstatement, error or omission.<br /><br />
Property info
For more information about this property, please contact
Oliver Rayns, LE2 on +44 116 484 5772 * (local rate)
Disclaimer
Property descriptions and related information displayed on this page, with the exclusion of Running Costs data, are marketing materials provided by Oliver Rayns, and do not constitute property particulars. Please contact Oliver Rayns for full details and further information. The Running Costs data displayed on this page are provided by PrimeLocation to give an indication of potential running costs based on various data sources. PrimeLocation does not warrant or accept any responsibility for the accuracy or completeness of the property descriptions, related information or Running Costs data provided here.




























.png)
