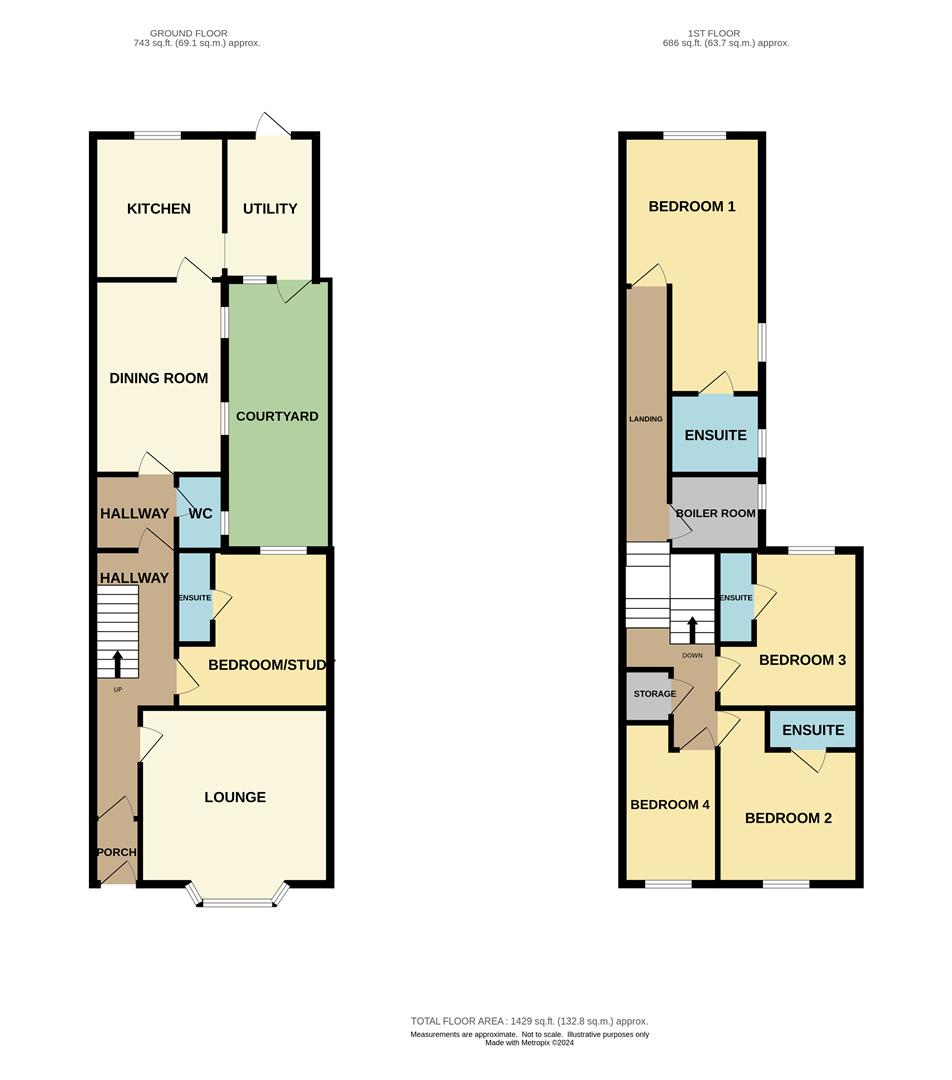Property for sale in Trafalgar Road, Tenby SA70
* Calls to this number will be recorded for quality, compliance and training purposes.
Property features
- Exciting Renovation Project
- 2 Garages & Parking
- Near to the Beaches
- 5 Bedrooms
- Bay Window
- Close to Tenby Town Centre
- 2 Courtyards
- 4 En-Suites
Property description
An exciting opportunity to renovate a spacious terraced house, which boasts 2 reception rooms, 5 bedrooms with 4 en-suites, and 2 single garages and parking to the rear. Situated close to the town centre on a popular residential street, this property is conveniently located a few minutes away from Tenby's South Beach and the amenities surrounding and within the Town Walls.
The two garages together with the space in front provide secure parking for multiple vehicles and additional storage space, a rare find in such a central location.
The house has a mix of uPVC and timber windows, and benefits from gas central heating. It requires modernisation and attention throughout, but would make a fantastic and impressive property when complete.
Entrance Hall
Enter into the porch with original tiled flooring, an inner door leads to the main entrance hall with stairs and timber banister.
Lounge (4 x 4.2 max (13'1" x 13'9" max))
A bright room with high ceilings and large bay window to the front of the property, with two alcoves, radiator, and a gas fire.
Bedroom Five (3.4 x 3.5 max (11'1" x 11'5" max))
Ground floor bedroom with uPVC window overlooking the courtyard. A wash hand basin sits in the corner of the room, with bi-fold doors to the en-suite.
En-Suite (2 x 0.76 (6'6" x 2'5"))
Bi-fold door opens to this partly tiled en-suite with shower cubicle and WC.
Inner Hall (1.6 x 2 (5'2" x 6'6"))
Hallway with handy under stairs storage, with further door to rear leading to dining room and WC.
Wc (1.6 x 1 (5'2" x 3'3"))
Ground floor WC with wash hand basin, and timber framed single glazed window to the side.
Dining Room (4.2 x 2.9 (13'9" x 9'6"))
A spacious dining room leading through to the kitchen, with two windows to the courtyard (one uPVC double glazed and one timber framed single glazed) and radiator.
Kitchen (2.8 x 3.1 (9'2" x 10'2"))
Mostly tiled kitchen, with sink set into worktop, and free-standing hob and oven. UPVC window to the rear courtyard, and doorway to the side leading to the utility room.
Utility Room (2 x 3.3 (6'6" x 10'9"))
A storage room with doors out to the side and back courtyards.
Landing
Stairs leading to split level landing, with high level window providing natural light.
Bedroom One (5.8 x 3.2 max (19'0" x 10'5" max))
Spacious bedroom to the rear of the house, with two uPVC double glazed windows, radiator and en-suite bathroom.
En-Suite (1.7 x 2 (5'6" x 6'6"))
A bright en-suite bathroom, with WC, wash hand basin and bath. Room has a single pane, timber frame window to the side and a small radiator.
Boiler Room (1.6 x 2 (5'2" x 6'6"))
Housing a recently installed gas boiler and immersion heater. Timber single glazed window to the side.
Bedroom Two (3 x 2.8 (9'10" x 9'2"))
An en-suite bedroom with radiator, sink, and uPVC window to the front of the property.
En-Suite (2 x 0.75 (6'6" x 2'5"))
Partly tiled en-suite shower room providing shower cubicle and WC.
Bedroom Three (3 x 2.4 (9'10" x 7'10"))
Bedroom with uPVC window overlooking the side courtyard. Wash hand basin in the corner of the room and bi-fold doors to en-suite shower room.
En-Suite (2 x 0.75 (6'6" x 2'5"))
A partly tiled shower room with shower cubicle and WC.
Bedroom Four (3.4 x 2 (11'1" x 6'6"))
The fourth bedroom has uPVC window to the front of the property, radiator, and a wash hand basin in the room.
Exterior
The house is set back from the road with an enclosed front patio garden. There are two separate enclosed courtyards, one to the side and one to the rear giving access to the two secure garages.
Garages
To the back of the house are two secure single garages, with parking space in front. They are accessed from a lane off Harries Street, and the right-hand garage has a door from the courtyard. The garages are both let privately on an informal agreement, and can be vacant upon completion of the sale.
Please Note:
We are advised that the property is Freehold.
The Pembrokeshire County Council Tax Band is E - approximately £2348.51 for 2024/25.
Mains gas, electric, water and drainage are connected to the property.
Property info
For more information about this property, please contact
Birt & Co, SA70 on +44 1834 487991 * (local rate)
Disclaimer
Property descriptions and related information displayed on this page, with the exclusion of Running Costs data, are marketing materials provided by Birt & Co, and do not constitute property particulars. Please contact Birt & Co for full details and further information. The Running Costs data displayed on this page are provided by PrimeLocation to give an indication of potential running costs based on various data sources. PrimeLocation does not warrant or accept any responsibility for the accuracy or completeness of the property descriptions, related information or Running Costs data provided here.








































.png)


