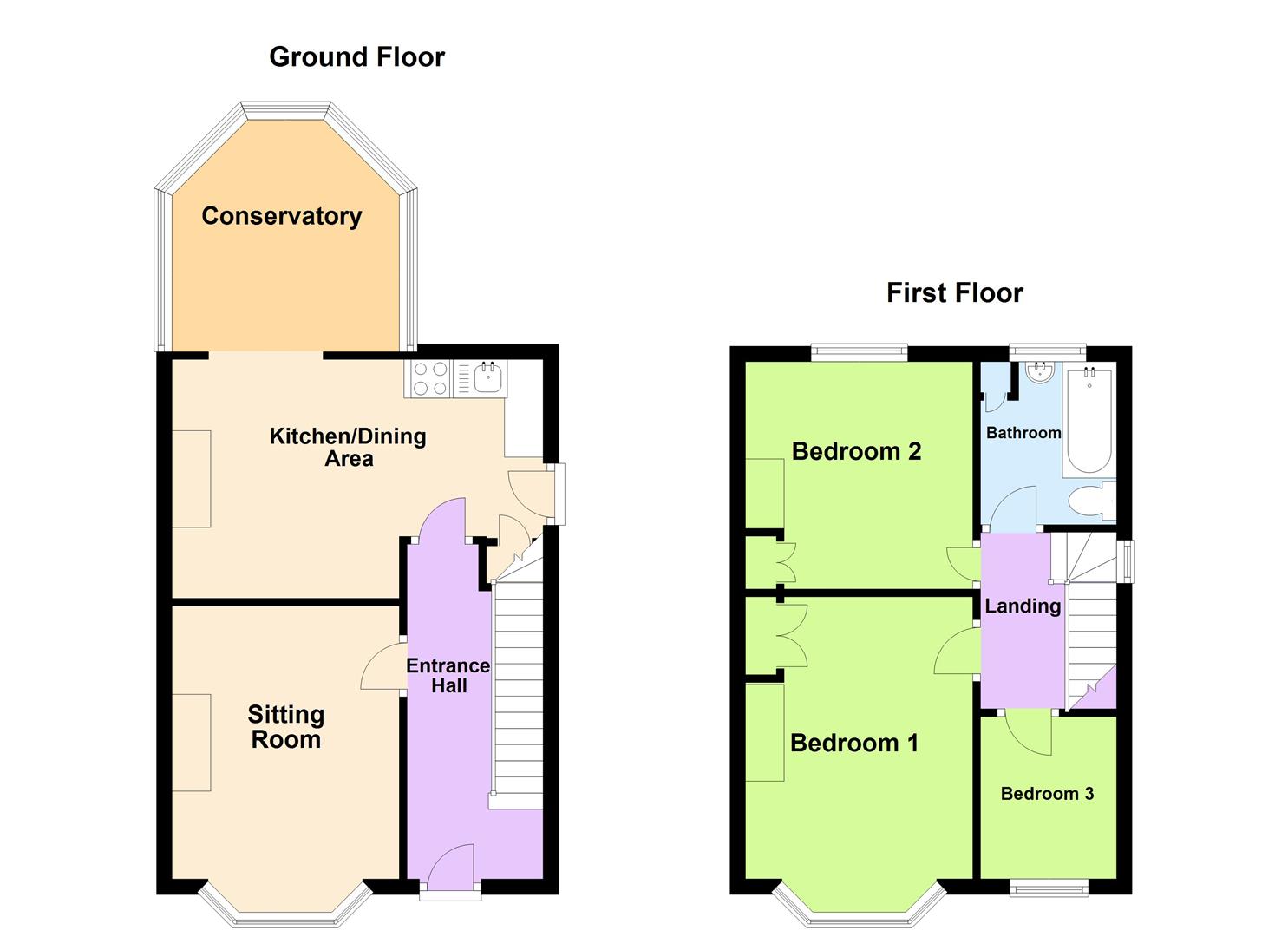Property for sale in Hemlock Avenue, Huntington, York YO31
Just added* Calls to this number will be recorded for quality, compliance and training purposes.
Property description
Ideal for the first time buyer or investor, we offer this three bedroom semi detached home, conveniently located and situated in a cul-de-sac position.
The accommodation comprises;- entrance hall with stairs to the first floor, a sitting room with bay window, open plan dining kitchen with an archway leading to the conservatory. To the first floor lies three bedrooms and a family bathroom.
Externally, the property offers a lawned garden to the front and side access to the rear garden, which is mainly laid to lawn with a patio seating area and storage shed.
Offered to the market with the convenience of no forwarding chain.
This property is Freehold. City of York Council - Council Tax Band C
Entrance Hall (4.33m x 1.72m (14'2" x 5'7" ))
Entered via front entrance door, stairs to first floor accommodation and cupboard housing Ideal boiler.
Sitting Room (3.53m into bay x 2.94m (11'6" into bay x 9'7" ))
Fireplace with tiled surround, radiator and bay window to front elevation.
Kitchen/Dining Area (4.80m x 2.29m extending to 3.49m (15'8" x 7'6" ex)
Wall and base units, integrated oven with gas hob and extractor fan over, space for washing machine, under stairs cupboard with window to side elevation, door to side elevation and window to rear elevation.
Archway to;
Conservatory (3.00m x 2.77m (9'10" x 9'1" ))
French doors to rear elevation and windows to both sides and rear elevation .
Landing
Access to loft and window to side elevation.
Bedroom One (3.66m (into bay) x 2.93m (12'0" (into bay) x 9'7"))
Fitted cupboard, radiator and bay window to front elevation.
Bedroom Two (3.52m x 2.90m (11'6" x 9'6" ))
Fitted cupboard, radiator and window to rear elevation.
Bedroom Three (2.10m x 1.72m (6'10" x 5'7" ))
Radiator and window to front elevation.
Bathroom (2.35m x 1.73m (7'8" x 5'8" ))
Panelled bath with shower attachment, low flush WC, pedestal hand basin, partly tiled walls, fitted cupboard and window to rear elevation.
Additional Information
Please note that the marketing photos are not current but give a good indication to the property.
Services
Mains Water & Electricity. Gas fired central heating. Telephone connection subject to renewal by British Telecom.
Council Tax Band
City of York Council - Council Tax Band C
Appliances
None of the above appliances have been tested by the Agent.
Property info
For more information about this property, please contact
Clubleys, YO41 on +44 1759 438578 * (local rate)
Disclaimer
Property descriptions and related information displayed on this page, with the exclusion of Running Costs data, are marketing materials provided by Clubleys, and do not constitute property particulars. Please contact Clubleys for full details and further information. The Running Costs data displayed on this page are provided by PrimeLocation to give an indication of potential running costs based on various data sources. PrimeLocation does not warrant or accept any responsibility for the accuracy or completeness of the property descriptions, related information or Running Costs data provided here.
























.png)
