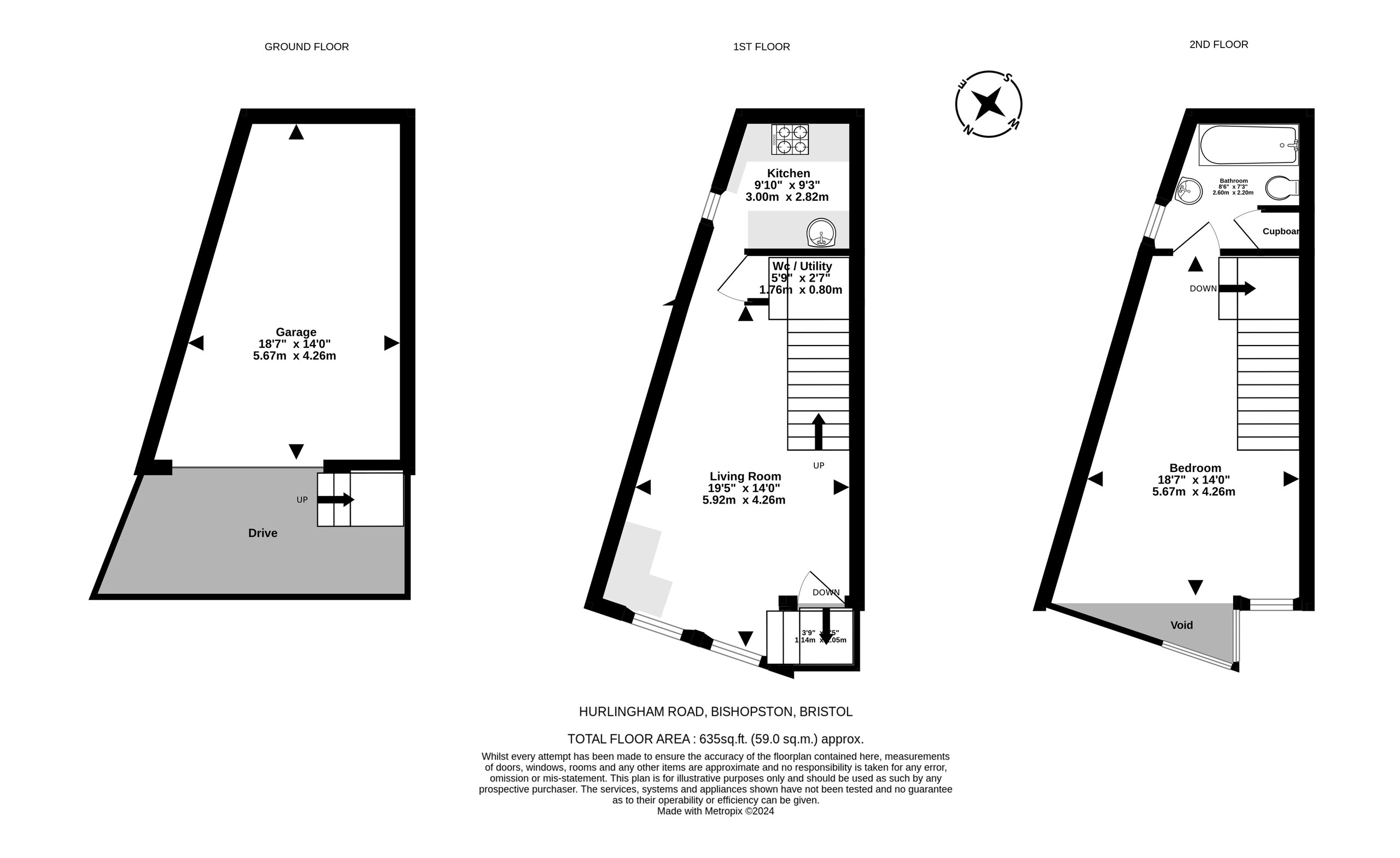End terrace house for sale in Hurlingham Road, St Andrews, Bristol BS7
* Calls to this number will be recorded for quality, compliance and training purposes.
Property features
- Hurlingham Road
- Unique one bedroom home
- Garage and parking space
- Floor to ceiling windows
- Panoramic city views
- Modern kitchen and bathroom
- Timber framed building
- Warm cell insulation
- No chain
- 59 sq. M / 635 sq. Ft
- EPC - C
Property description
A unique, architect designed, one bedroom home with garage - being sold with no chain.
**Overview**
This elegant mezzanine apartment is located on a free parking, access only road in St Andrews. It includes a garage suitable for development and a small off road parking space. The living space has a solid oak floor and floor to ceiling windows with panoramic city views, a fully equipped kitchen with solid wood surfaces, a home office space and a utility room with clothes washer and WC. On the top floor there is a double bedroom with solid oak floor, far-reaching city views, and a modern bathroom with airing cupboard and Worcester Bosch condensing boiler. Built by local builders Greenheart in 2007/08, this timber frame building also benefits from warm cell insulation, boosting the energy efficiency of the property. High quality finish with attention to detail. Central heating. Double glazed Velfac windows throughout.
**Location**
This property holds the most incredible far-reaching views - that can be enjoyed from this peaceful backwater position. St Andrews Park is close by as is Gloucester Road - famously lined with a vast array of cafes, restaurants, bars and shops. Major transport links are also easily accessible and include the Montpelier train station, the M32 and various cycle routes.
**We think...**
This property must be viewed to fully appreciate the space and quality available.
Living Area
Kitchen (87.00 in x 58.00 in (7'3" x 4'10"))
WC / Utility (69.00 in x 31.00 in (5'9" x 2'7"))
Bedroom
Bathroom (140.00 in x 55.00 in (11'8" x 4'7"))
Garage (205.00 in x 236.00 in (17'1" x 19'8"))
Property info
For more information about this property, please contact
Ocean - Bishopston, BS7 on +44 1794 757654 * (local rate)
Disclaimer
Property descriptions and related information displayed on this page, with the exclusion of Running Costs data, are marketing materials provided by Ocean - Bishopston, and do not constitute property particulars. Please contact Ocean - Bishopston for full details and further information. The Running Costs data displayed on this page are provided by PrimeLocation to give an indication of potential running costs based on various data sources. PrimeLocation does not warrant or accept any responsibility for the accuracy or completeness of the property descriptions, related information or Running Costs data provided here.


























.png)

