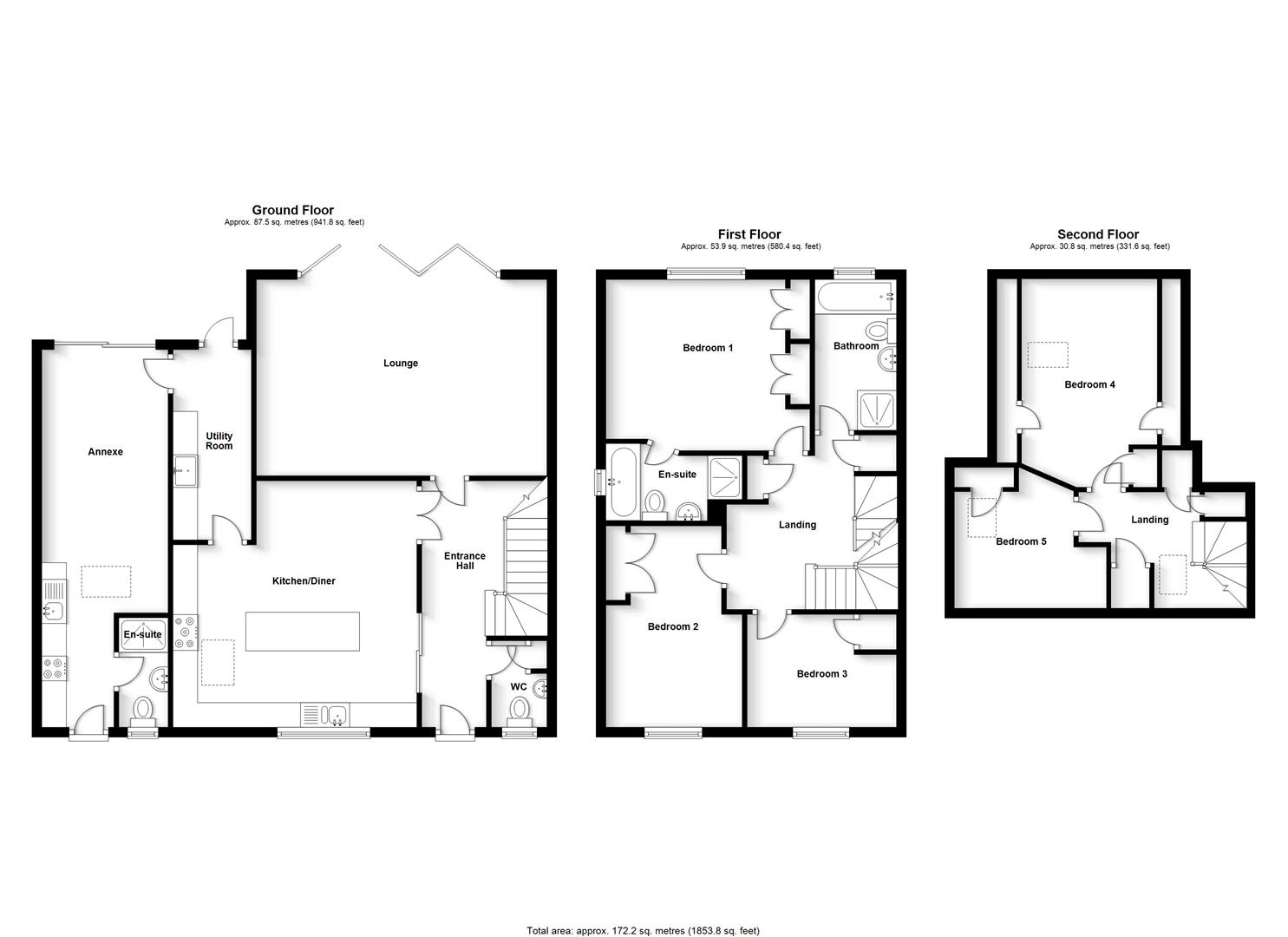End terrace house for sale in Taywood Close, Stevenage SG2
* Calls to this number will be recorded for quality, compliance and training purposes.
Property features
- Five/six bedroom end of terrace home
- Built 9 years ago within A desirable road
- Entrance hallway and downstairs WC
- Large kitchen diner with central island
- Large lounge with bifolding doors out the garden
- Separate utility room
- Self contained annexe with kitchen and shower room
- Five double bedrooms, A four piece bathroom and an en-suite
- Secluded rear garden backing onto loves wood
- Driveway for three cars
Property description
Five/Six bedroom end of terrace home, set within a highly desirable road in Shephall and backing onto Loves Wood.
Agent Hybrid proudly presents to the market this spacious five/six-bedroom end-of-terrace home, built approximately nine years ago. Nestled in one of the most coveted locations in Shephall, this property backs onto the picturesque Loves Wood and is just a short stroll from a number of popular schools.
The current owners, who meticulously built the property themselves, have infused it with high-quality standards and many unique features.
Upon entering, you are greeted by a grand entrance hallway adorned with wooden flooring and underfloor heating throughout the entire ground floor. The hallway features a cosy seating area under the stairs, an oak door leading to the downstairs cloakroom, an oak part-glazed door opening into the lounge with bi-folding doors that open out to the completely secluded rear garden, and oak pocket doors that reveal the stunning kitchen/diner.
The kitchen offers ample space for a large table and chairs, solid work surfaces, a central breakfast bar island, and a range of appliances including a dishwasher, microwave, wine chiller, and a double oven with a five-ring gas hob. It boasts an exposed brick feature wall and an electric Velux window, flooding the room with natural light. A door from the kitchen leads to a utility room with overhead storage accessible via a high door within the kitchen. From the utility room, you can access the rear garden and the annexe. The annexe has its own entrance from the front and features a kitchen area, a shower room, and a lounge/bedroom area with double doors opening out to the rear garden.
Ascending to the first floor, you'll find a spacious landing leading to the four-piece family bathroom and three double bedrooms, each with built-in wardrobes. The master bedroom features a luxurious four-piece en-suite bathroom.
Further up, the converted loft space accommodates a landing and two additional double bedrooms.
The garden can be accessed from the lounge, utility room, or the annexe, and opens onto a full-width patio with a large seating area, a pergola to the side housing a hot tub (not included in the sale), a central artificial lawn, flower and shrub borders, and direct gated access to Loves Wood.
At the front of the property, there is a large driveway with space for up to three cars.
Entrance Hallway
Downstairs Cloakroom - 3'9 x 5'9
Lounge - 13'1 x 19'6
Kitchen/Diner - 16'3 x 16'6
Utility Room - 8'3 x 5'3
Annexe - 25'3 max x 8'6 max
Kitchen Area - 5'1 wide
Shower Room - 5'1 x 7'4
Landing
Bedroom 1 - 11'5 x 11'7
En-Suite - 9'3 x 5'7
Bedroom 2 - 12'7 x 9'6
Bedroom 3 - 10'0 x 7'6
Bathroom - 10'1 x 5'4
Top Floor Landing
Bedroom 4 - 13'1 x 9'2
Bedroom 5 - 10'0 x 9'1
Property info
For more information about this property, please contact
Agent Hybrid, SG1 on +44 1438 412656 * (local rate)
Disclaimer
Property descriptions and related information displayed on this page, with the exclusion of Running Costs data, are marketing materials provided by Agent Hybrid, and do not constitute property particulars. Please contact Agent Hybrid for full details and further information. The Running Costs data displayed on this page are provided by PrimeLocation to give an indication of potential running costs based on various data sources. PrimeLocation does not warrant or accept any responsibility for the accuracy or completeness of the property descriptions, related information or Running Costs data provided here.







































.png)
