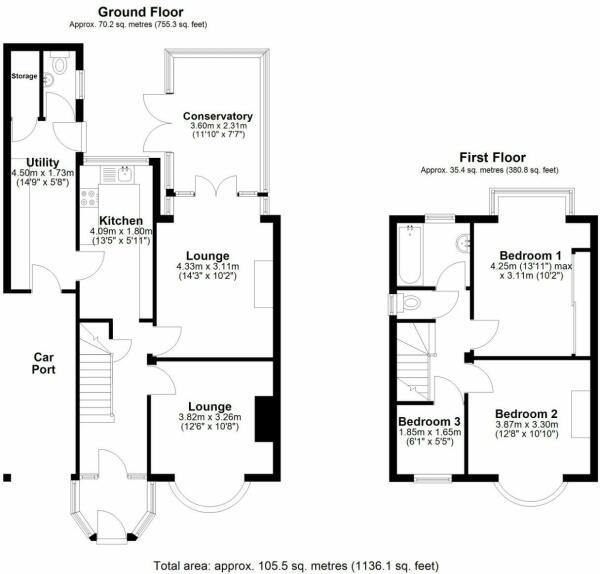Semi-detached house for sale in Sunnymead Road, Yardley, Birmingham B26
Just added* Calls to this number will be recorded for quality, compliance and training purposes.
Property features
- Ideal family home located near schools, amenities, and transport links
- Three bedrooms, two reception rooms, conservatory, and separate kitchen and utility room
- Inviting entrance hall with storage cupboard under the stairs
- Front lounge with bay window providing ample natural light
- Spacious back lounge with feature fireplace opening into the conservatory
- Well-equipped kitchen with ample storage and countertop space
- Side utility room with driveway access, downstairs WC, and extra storage
- Two double bedrooms with built-in wardrobes, plus a single bedroom suitable as a nursery or home office
- Modern family bathroom with shower over the bath
- Beautifully landscaped rear garden with a paved patio, lawn, and decking area for outdoor entertainment
Property description
Partridge Homes are please to bring to the market this well presented property which is ideally located near a wide array of schools, amenities, and transport links. Featuring three bedrooms, two reception rooms, a conservatory, a separate kitchen, and a utility room, this home is designed for comfortable family living.
Upon entering this charming family residence, you are greeted by an inviting entrance hall with a handy storage cupboard beneath the stairs. The front lounge, bathed in natural light from the bay window, provides a peaceful setting for hosting guests. The back lounge, adorned with a feature fireplace, is spacious enough for various furniture arrangements and opens into the conservatory, ensuring an abundance of natural light throughout. The kitchen boasts a variety of wall and base storage units, ample countertop space, and leads to a convenient side utility room with driveway access, a downstairs WC, and an additional storage cupboard.
On the upper floor, you'll find two generously sized double bedrooms, each with built-in wardrobe space, and a third single bedroom, perfect for use as a nursery or home office. The modern family bathroom, featuring a shower over the bath, completes the living accommodation.
One of the standout features of this property is the beautifully landscaped rear garden. It includes a paved patio, a lush lawn bordered by gardens, and a serene decking area designed for outdoor entertainment. This property is an excellent choice for families seeking to establish roots in the area, thanks to its proximity to a wide range of schools, local amenities, and transport links.
Approach
The property is set back from the road behind a driveway providing off road parking with access to car port, and door leading to porch.
Porch
Having further door leading to entrance hallway.
Entrance Hallway
Having doors leading to both reception rooms, and storage cupboard, access to kitchen, and stairs leading to first floor accommodation.
Lounge (4.34m (14'3") x 3.10m (10'2"))
Having double doors leading to conservatory, feature fireplace with surround, and central heating radiator.
Dining Room (3.81m (12'6") x 3.25m (10'8"))
Having double glazed bay window to front, and central heating radiator.
Kitchen (4.09m (13'5") x 1.80m (5'11"))
Fitted with a range of wall, drawer, and base level units with work surface over incorporating sink with drainer and mixer tap over, space for cooker with extractor hood over, tiling to splash prone areas, central heating radiator, double glazed window to rear, and door leading to utility.
Utility (4.50m (14'9") x 1.73m (5'8"))
Having a range of wall and base units with work surface incorporating sink with drainer and mixer tap over, space for white goods, tiling to splash prone areas, central heating radiator, access to guest w/c, and obscure double glazed door leading to rear garden.
Guest W/C
Having obscure double glazed window to side, low level flush w/c, wash hand basin, and central heating radiator.
Conservatory (3.61m (11'10") x 2.31m (7'7"))
Having double glazed windows to side and rear, and double glazed doors leading to rear garden.
Landing
Having doors leading to bedrooms, bathroom, and separate w/c.
Bedroom One (3.86m (12'8") x 3.30m (10'10"))
Having double glazed bay window to front, and central heating radiator.
Bedroom Two (4.24m (13'11") x 3.10m (10'2"))
Having double glazed window to rear, and central heating radiator.
Bedroom Three (1.85m (6'1") x 1.65m (5'5"))
Having double glazed window to front, and central heating radiator.
Bathroom
Having bath with shower over, pedestal wash hand basin, tiling to splash prone areas, obscure double glazed window to rear, and central heating radiator.
Upstairs W/C
Having low level flush w/c, and obscure double glazed window to side.
Rear Garden
Mainly laid to lawn with paved patio area, decked area, free standing garden shed, a range of shrubs plants and trees, and fencing to boundaries.
Property info
For more information about this property, please contact
Partridge Homes, B25 on +44 121 659 0029 * (local rate)
Disclaimer
Property descriptions and related information displayed on this page, with the exclusion of Running Costs data, are marketing materials provided by Partridge Homes, and do not constitute property particulars. Please contact Partridge Homes for full details and further information. The Running Costs data displayed on this page are provided by PrimeLocation to give an indication of potential running costs based on various data sources. PrimeLocation does not warrant or accept any responsibility for the accuracy or completeness of the property descriptions, related information or Running Costs data provided here.






























.png)
