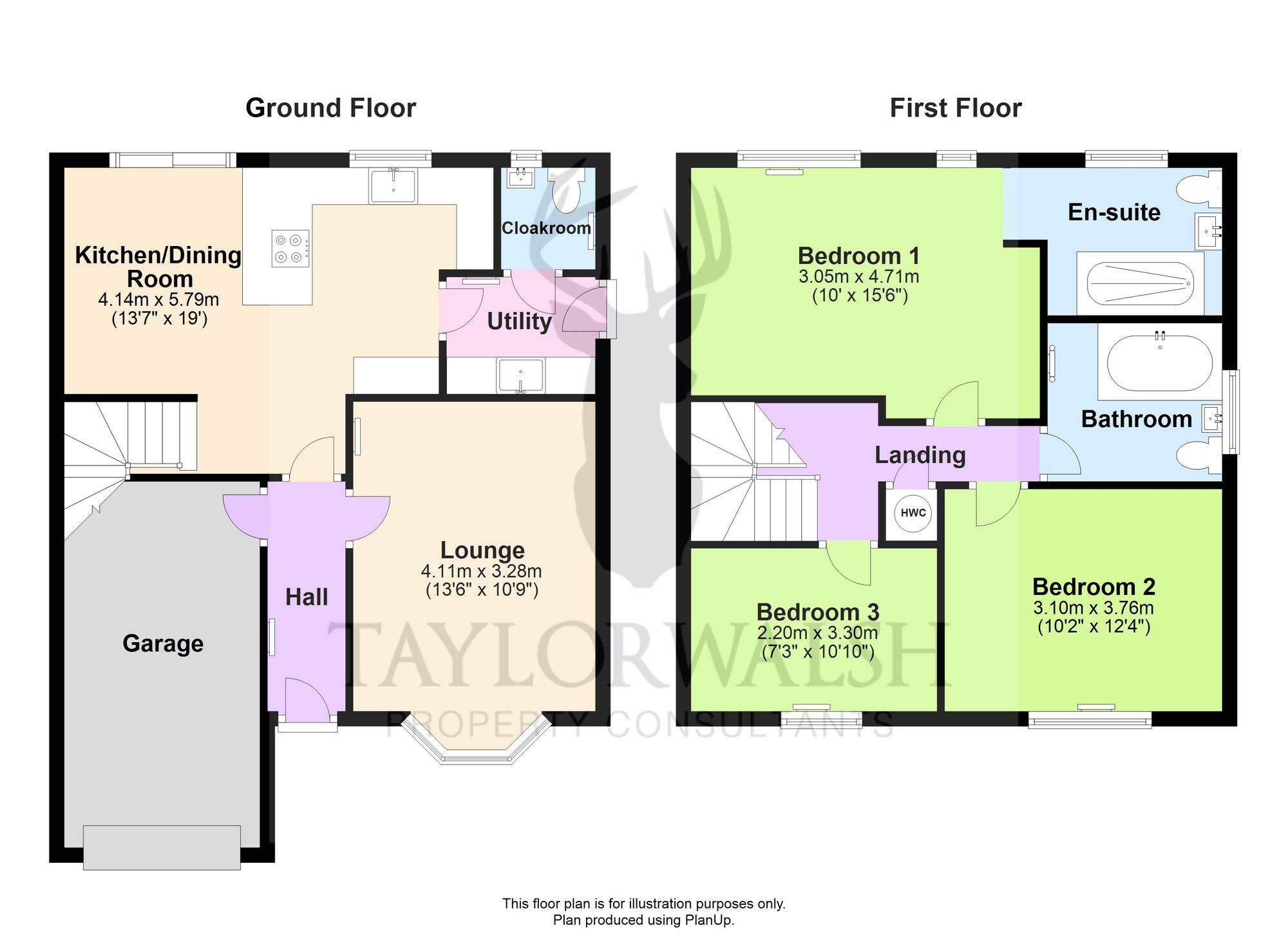Detached house for sale in Chapmans Drive, Old Stratford MK19
* Calls to this number will be recorded for quality, compliance and training purposes.
Property features
- 3 Bedroom Detached
- Garage
- Utility Room
- Refitted En-suite Shower Room
- Refitted Kitchen/Dining Room
- Refitted Downstairs Cloakroom
- Cul-De-Sac Location
Property description
Located within a cul-de-sac, this stunning 3-bedroom detached house presents the perfect family retreat in a sought-after neighbourhood. Boasting a harmonious blend of modernity and comfort, the property effortlessly exudes a warm and inviting ambience. The interior is accentuated by a refitted kitchen/dining room, providing a stylish hub for culinary delights and family gatherings. With the convenience of a garage and utility room, this home offers practicality at its best. The inclusion of a refitted en-suite shower room and downstairs cloakroom ensures that modern living requirements are met with ease.
This meticulously crafted property offers a harmonious blend of contemporary living and outdoor tranquillity, making it an ideal residence for those seeking both comfort and convenience. Don't miss the opportunity to make this enchanting abode your own and experience the epitome of modern living in a serene and picturesque setting.
EPC Rating: D
Location
Old Stratford has local schools, shops, restaurants and pubs. It is adjacent to Stony Stratford a busy, picturesque market town at the north-west corner of Milton Keynes with many pubs, restaurants and specialist shops. Perfect for anyone needing to commute with the A5 located nearby. Train Stations at nearby Wolverton and Central Milton Keynes.
Entrance Hall
Radiator.
Lounge (4.11m x 3.28m)
Plus bay. Bay window to front, radiator.
Kitchen/Dining Room (5.79m x 4.14m)
Maximum. Refitted with a matching range of base and eye level units with worktop space, stainless steel sink unit with mixer tap, integrated fridge/freezer and dishwasher, two built-in ovens and a hob with extractor hood over, window to rear, stairs first floor landing, patio door to garden.
Utility Room (2.03m x 1.63m)
Stainless steel sink unit with base unit under and worktop space, plumbing for washing machine, radiator, door to garden.
Cloakroom
White suite comprising wash hand basin with storage under, WC with hidden cistern, window to rear, radiator.
First Floor Landing
Airing cupboard.
Bedroom 1 (4.72m x 3.05m)
Two windows to rear, radiator.
En-Suite Shower Room
Refitted with white suite comprising wash hand basin with storage under and large double shower enclosure, tiled splashbacks, WC with hidden cistern, window to rear.
Bedroom 2 (3.76m x 3.10m)
Window to front, radiator.
Bedroom 3 (3.30m x 2.21m)
Window to front, radiator.
Bathroom
Refitted with white suite comprising spa style bath with shower attachment, wash hand basin with storage under, tiled splashbacks, WC with hidden cistern, window to side, heated towel rail.
Parking - Garage
Parking - Driveway
For more information about this property, please contact
Taylor Walsh, MK9 on +44 1908 942131 * (local rate)
Disclaimer
Property descriptions and related information displayed on this page, with the exclusion of Running Costs data, are marketing materials provided by Taylor Walsh, and do not constitute property particulars. Please contact Taylor Walsh for full details and further information. The Running Costs data displayed on this page are provided by PrimeLocation to give an indication of potential running costs based on various data sources. PrimeLocation does not warrant or accept any responsibility for the accuracy or completeness of the property descriptions, related information or Running Costs data provided here.































.png)