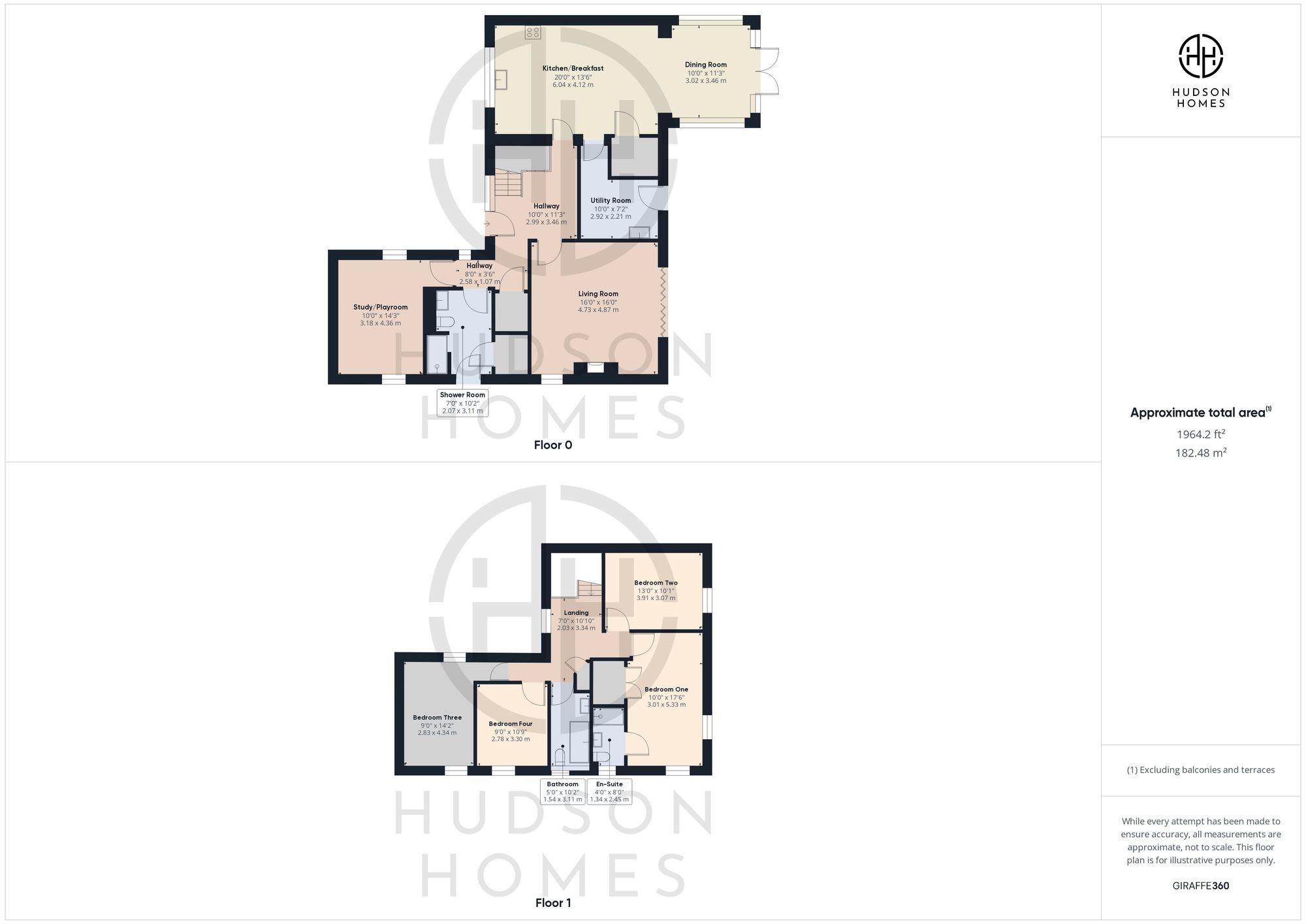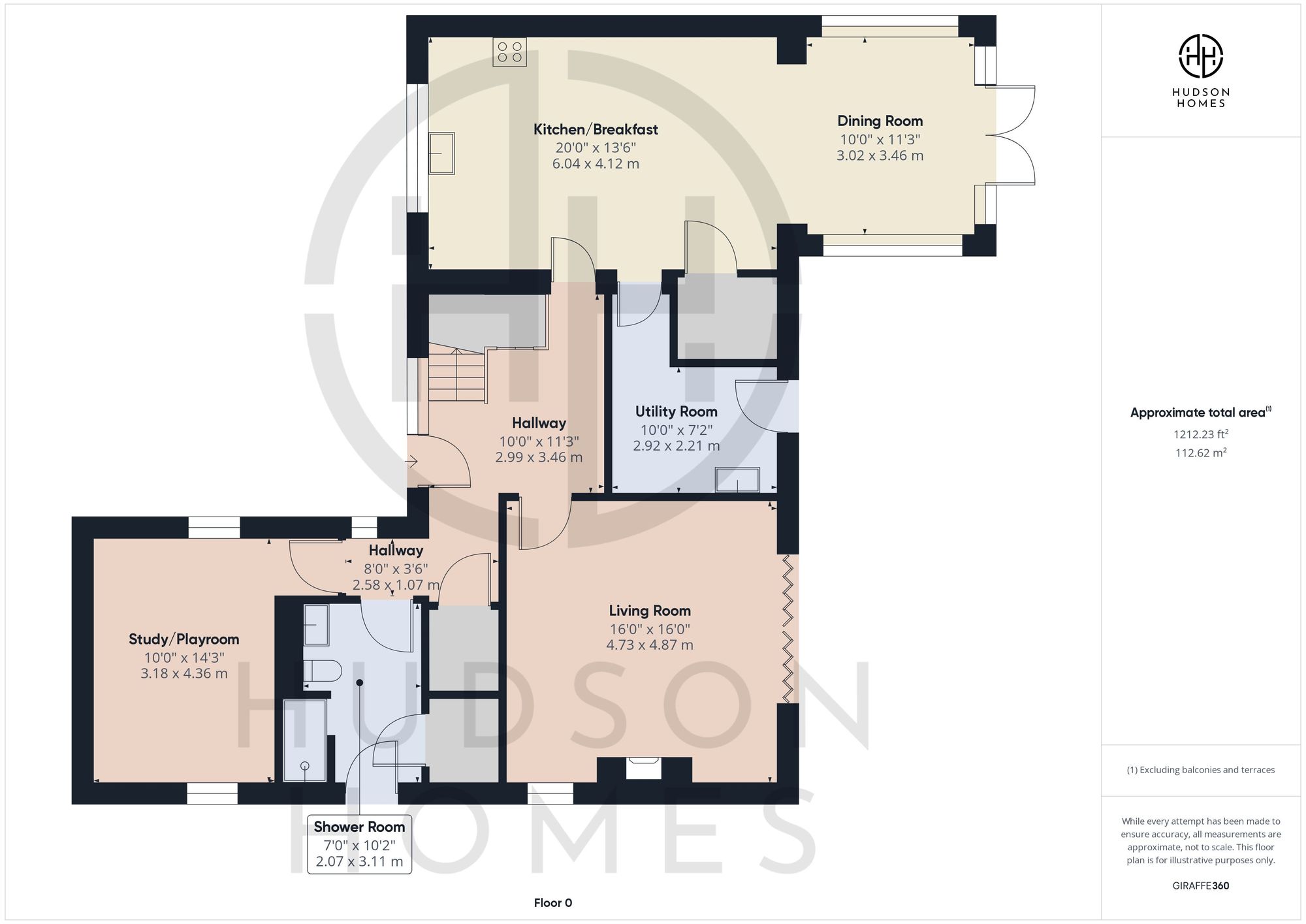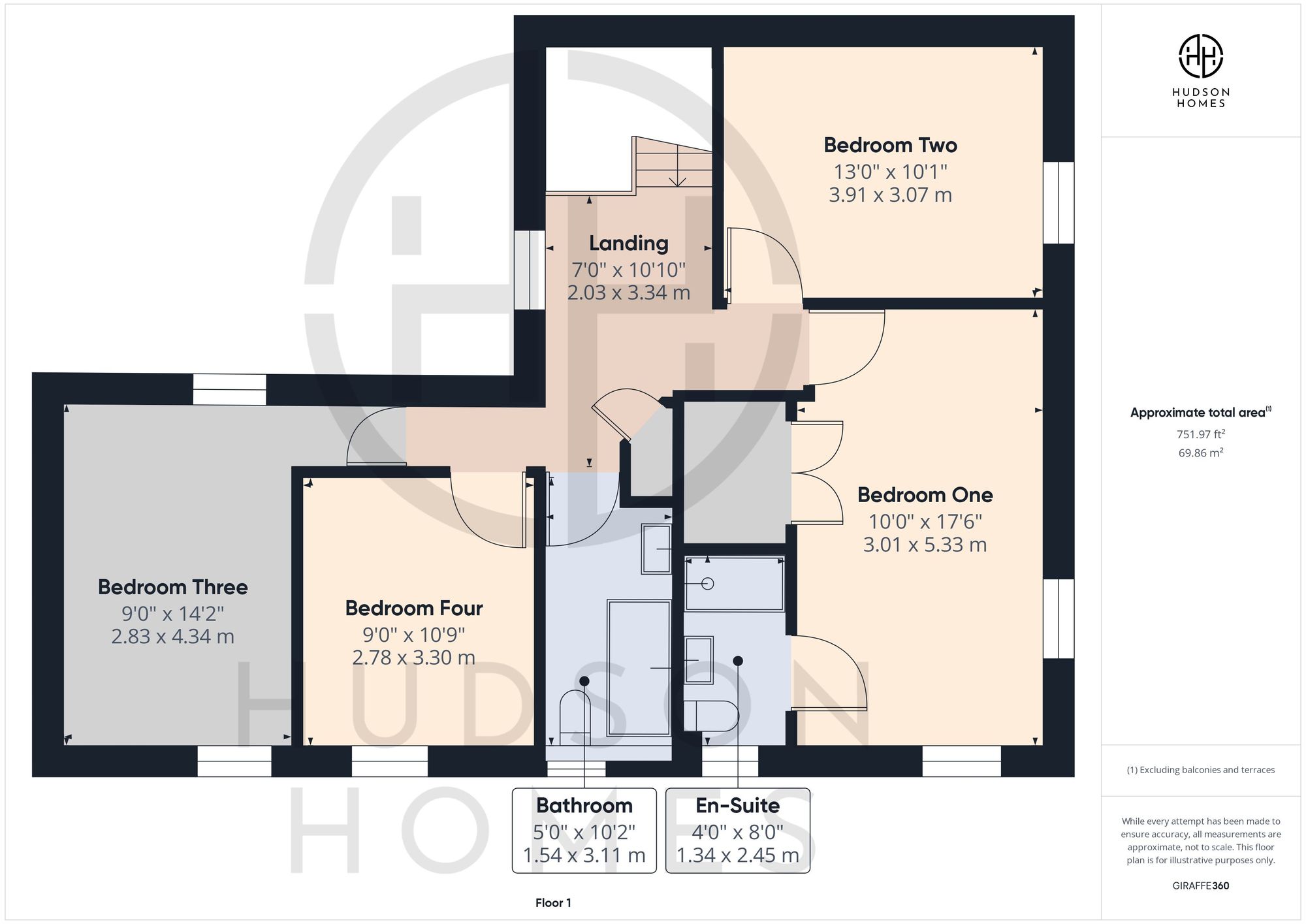Detached house for sale in Minuet Paddocks, Whittlesey PE7
* Calls to this number will be recorded for quality, compliance and training purposes.
Property features
- Private gated community
- Individually built family home
- Open plan kitchen/breakfast & dining area
- Utility room
- Study/playroom
- Bedroom one with built in wardrobes & en-suite
- Family bathroom & downstairs shower room
- Backs onto countryside views
- Driveway parking up to six vehicles
- Internal floor area 198 square metres
Property description
This stunning 4-bedroom detached house is situated within a prestigious private gated community, offering exclusivity and security. The property boasts an individually built family home design, providing a sense of unique character. The ground floor features a spacious open plan kitchen/breakfast & dining area, perfect for entertaining guests or enjoying family meals. Additionally, there is a convenient utility room, ideal for laundry tasks, and a versatile study/playroom for work or leisure activities. The first floor comprises bedroom one complete with built in wardrobes & en-suite, ensuring ample storage and privacy. A well-appointed family bathroom and a downstairs shower room offer added convenience for busy households. Moreover, this property benefits from a picturesque backdrop as it backs onto countryside views, allowing residents to enjoy the tranquillity of rural surroundings. With driveway parking for up to six vehicles, the practicality of this home is further emphasised. The internal floor area measures a generous 198 square metres, providing plenty of space for comfortable living.
Outside, the property offers a delightful enclosed rear garden, mainly laid to lawn, providing a peaceful retreat for relaxation or outdoor activities. A large patio area offers a perfect spot for alfresco dining or hosting social gatherings. A side access gate, fully slabbed, ensures ease of movement around the property. The front of the house is elegantly block paved, enhancing the property's exterior appeal. Ample parking space is available, with driveway parking to the side providing space for a potential double garage addition, and parking to the front accommodating up to 6 vehicles, ensuring convenience for residents and visitors alike. This outdoor space is not only functional but also enhances the overall charm of this exceptional property, making it a perfect blend of style and practicality for modern living.
EPC Rating: B
Hallway (3.46m x 2.99m)
Kitchen/Breakfast (6.04m x 4.12m)
Dining Room (3.46m x 3.02m)
Utility Room (2.92m x 2.21m)
Living Room (4.87m x 4.73m)
Hallway (2.58m x 1.07m)
Shower Room (3.11m x 2.07m)
Study/Playroom (4.36m x 3.18m)
Landing (3.34m x 2.03m)
Bedroom One (5.33m x 3.01m)
En-Suite (2.45m x 1.34m)
Bedroom Two (3.91m x 3.07m)
Bedroom Three (4.34m x 2.83m)
Bedroom Four (3.30m x 2.78m)
Bathroom (3.11m x 1.54m)
Garden
Enclosed rear garden mainly laid to lawn with large patio area. Side access gate which is fully slabbed. The front is block paved.
Parking - Driveway
There is driveway parking to the side (space to build a double garage) and parking to the front for up to 6 vehicles.
Property info
For more information about this property, please contact
Hudson Homes, PE7 on +44 20 3463 0675 * (local rate)
Disclaimer
Property descriptions and related information displayed on this page, with the exclusion of Running Costs data, are marketing materials provided by Hudson Homes, and do not constitute property particulars. Please contact Hudson Homes for full details and further information. The Running Costs data displayed on this page are provided by PrimeLocation to give an indication of potential running costs based on various data sources. PrimeLocation does not warrant or accept any responsibility for the accuracy or completeness of the property descriptions, related information or Running Costs data provided here.



































