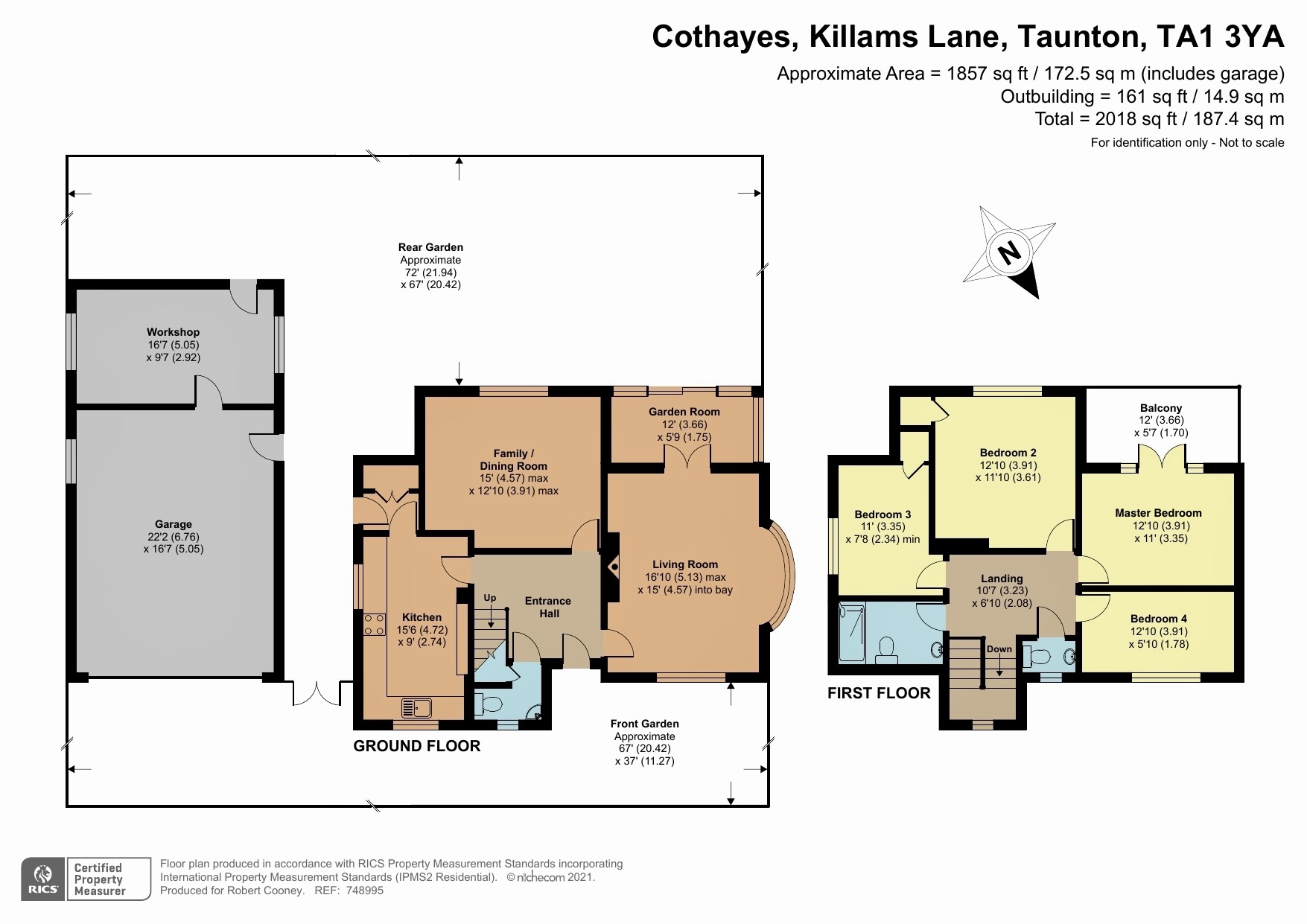Detached house for sale in Killams Lane, Taunton TA1
* Calls to this number will be recorded for quality, compliance and training purposes.
Property features
- Immaculately presented fully renovated 1930's detached house
- 2 reception rooms
- 4 bedrooms
- South facing garden to rear
- Double garage & workshop, ample driveway parking
- No onward chain
Property description
Conveniently located within easy reach of the town centre on the favoured South side is this immaculately presented 1930's detached 4 bedroomed house which has been fully renovated with large South facing garden to the rear, double garage with workshop and ample driveway parking, all set within of 0.26 acre. No onward chain.
The accommodation comprises Entrance Hall, Living Room with woodburner and French doors to Garden Room, Garden Room with door to garden, Fitted Kitchen with integrated appliances and door to garden, Family / Dining Room, Cloakroom, Master Bedroom with French doors to South facing balcony, 3 further Bedrooms, Bedrooms 2 and 3 with fitted wardrobes, Shower Room and Separate WC.
Cothayes is situated within 1.5 miles of the centre of Taunton, the County Town of Somerset, with its shopping centre and County Cricket Ground.
Taunton benefits from a main line railway station linking to London Paddington in less than 2 hours and excellent communications for the M5 motorway at junction 25, situated on the eastern side of the town.
Taunton also offers a good selection of both state and independent schools including Castle School, Taunton School, King’s and Queen’s Colleges and Richard Huish Sixth Form College.
For rural pursuits, the Brendon, Blackdown and Quantock Hills lie within easy reach and further West, Exmoor National Park provides excellent walking, riding and cycling.
- Council tax band F
- Mobile availability - visit for specific details
- What3words: ///unstable.stilted.city
Entrance Hall
Living Room (16.83 ft x 15.00 ft (16'10" x 15'0"))
Garden Room (12.00 ft x 5.75 ft (12'0" x 5'9"))
Family / Dining Room (15.00 ft x 12.83 ft (15'0" x 12'10"))
Kitchen (15.50 ft x 9.00 ft (15'6" x 9'0"))
Cloakroom
Master Bedroom (16.83 ft x 12.83 ft (16'10" x 12'10"))
Balcony (12.00 ft x 5.58 ft (12'0" x 5'7"))
Bedroom 2 (154.00 m x 142.00 m (505'3" x 465'11"))
Bedroom 3 (11.00 ft x 7.67 ft (11'0" x 7'8"))
Bedroom 4 (3.91 m x 1.78 m (12'10" x 5'10"))
Family Shower Room
Separate WC
Garage (22.17 ft x 16.58 ft (22'2" x 16'7"))
Workshop (16.58 ft x 9.58 ft (16'7" x 9'7"))
Property info
For more information about this property, please contact
Robert Cooney, TA1 on +44 1823 760884 * (local rate)
Disclaimer
Property descriptions and related information displayed on this page, with the exclusion of Running Costs data, are marketing materials provided by Robert Cooney, and do not constitute property particulars. Please contact Robert Cooney for full details and further information. The Running Costs data displayed on this page are provided by PrimeLocation to give an indication of potential running costs based on various data sources. PrimeLocation does not warrant or accept any responsibility for the accuracy or completeness of the property descriptions, related information or Running Costs data provided here.












































.png)

