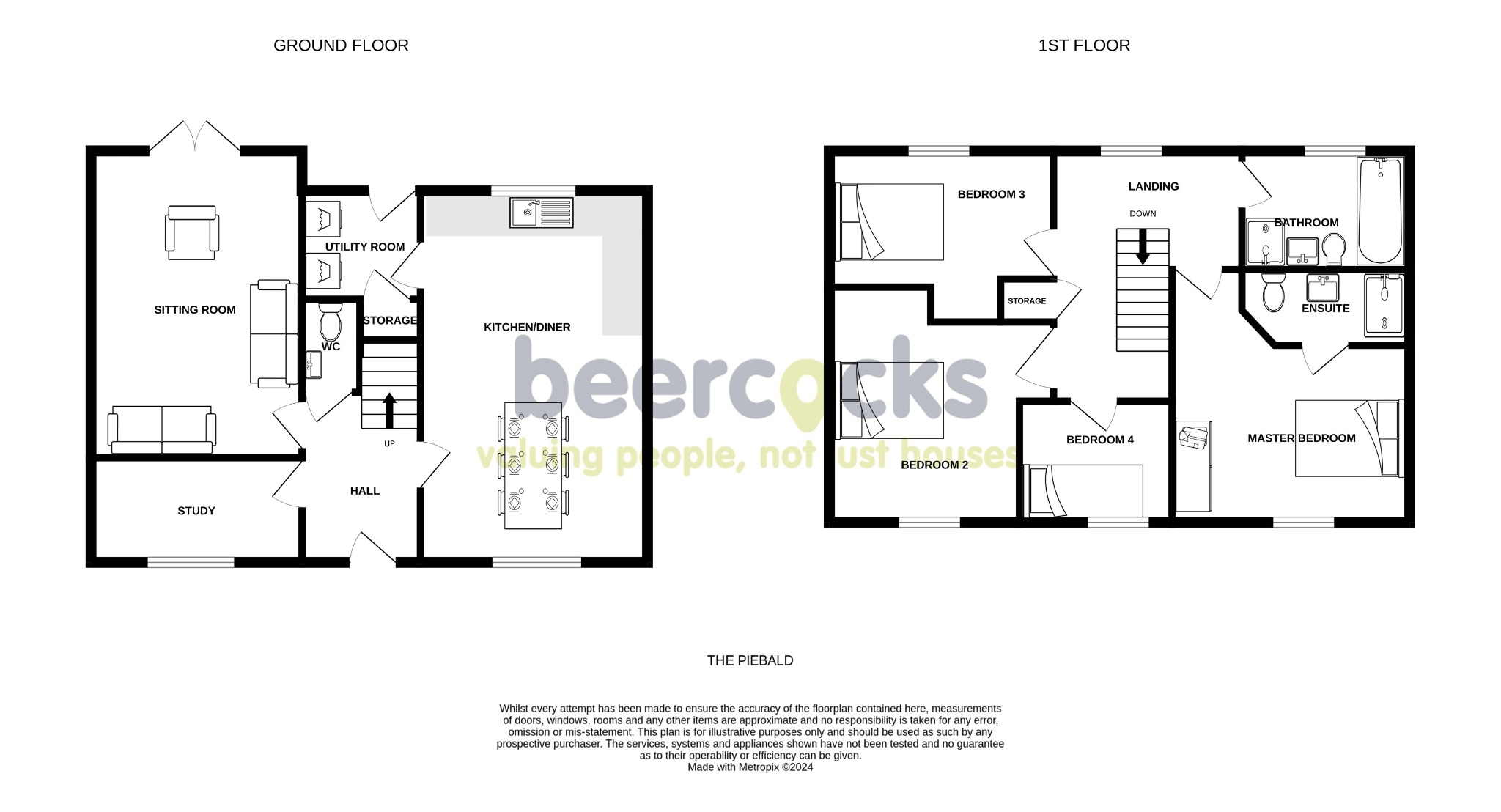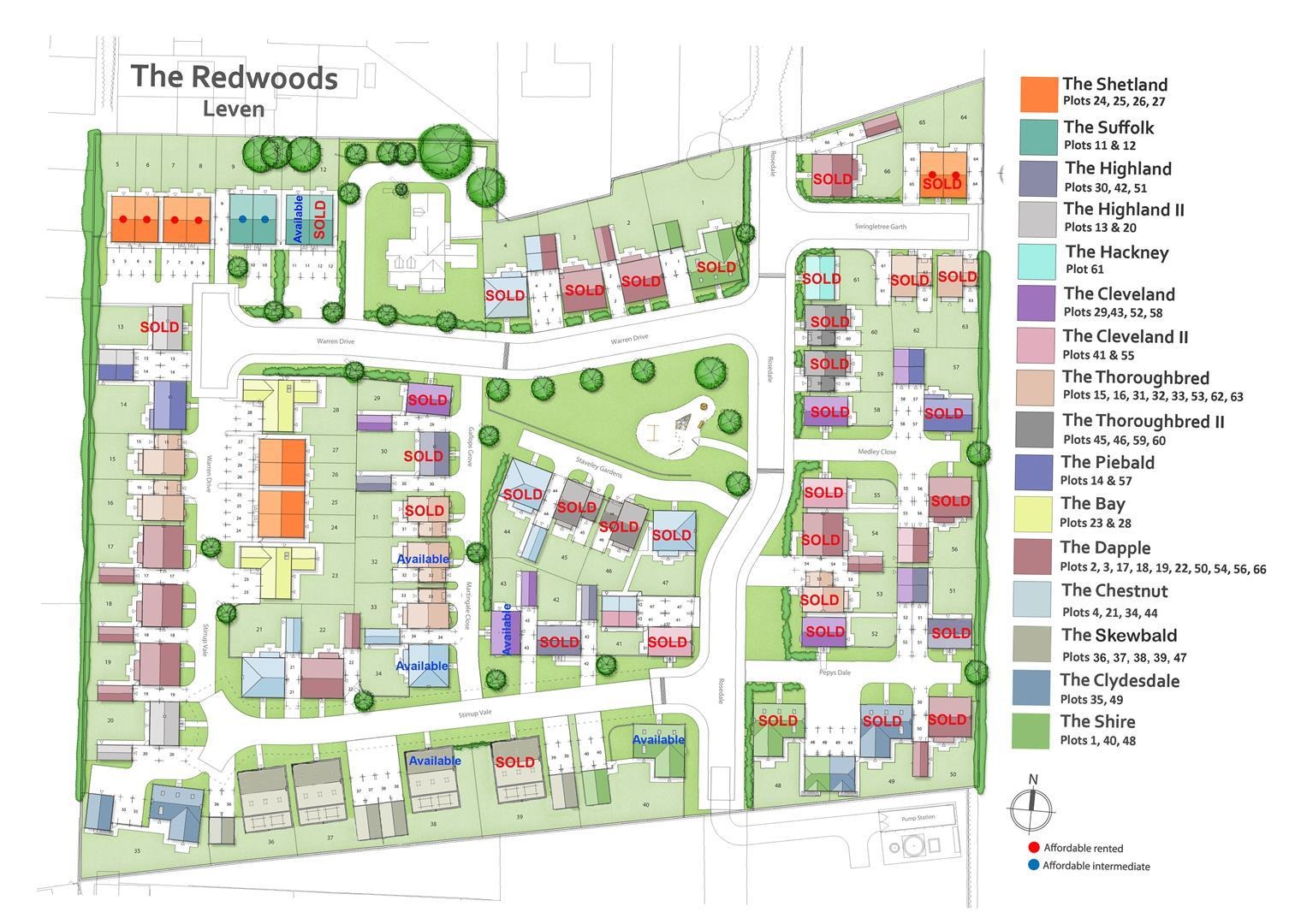Detached house for sale in The Redwoods, Rosedale, Leven HU17
Just added* Calls to this number will be recorded for quality, compliance and training purposes.
Property features
- High quality new development
- Local builder renowned for traditional quality build
- Delightful sought after village
- Good local schools & amenities
- Fantastic specification & finish
Property description
Plot 14, The Redwoods, Rosedale, Leven
Move to this fantastic new development of luxury 2,3,4 & 5 bedroom family homes traditionally built to a high quality standard and finish by the highly regarded local house builder southwell county homes and situated in the delightful, sought after village of Leven, just 7 Miles North of Beverley, 6 miles inland of the coastal town of Hornsea.
The Piebald - Plot 14
The Piebald - Plot 14 The Piebald is an elegantly designed 4bedroom home of 1272 sqft which has multiple highlights that combine to make an enjoyable and luxurious living space. French doors on the separate living room create a dramatic focal point at the rear of the house, which open beautifully onto the garden for a light and airy family space. Four Good sized bedrooms and en-suite. Good size rear garden, Driveway for two cars and a single garage.
Ground floor
Entrance Hallway 6'5" wide (1.975m wide)
Cloaks/WC 3'2" x 3'11" (0.975m x1.2m)
Living Room 16'8" x 11'5" (5.086m x 3.49m)
Study/Home Office 11'5" x 5'8" (3.49m x 1.744m)
Open Plan Dining/Kitchen 20'1" x 12'3" (6.140m x 3.738m)
Utility Room 6'5" x 4'6" (1.975m x1.375m)
First floor
Landing 12'11" x 9'6" (3.96m x 2.912m)
Bedroom 1 12'8" x 9'2" (3.864m x 2.8m)
En-Suite 9'1" x 3'11" (2.787m x 1.20m )
Bedroom 2 12'0" (max) x 9'6" (3.658m (max) x 2.907m)
Bedroom 3 11'5" x 7'9" (min) (3.49m x 2.385m (min))
Bedroom 4 8'3" x 6'9" (min) (2.518m x 2.08m (min))
Family Bathroom 9'1" x 6'4" (2.787m x 1.945m)
Outside
Single garage with two parking spaces on driveway.
Enclosed gardens to the rear.
New build specification:
Please note that proposed specifications are for guidance only and may vary from plot to plot. They do not constitute any contract or guaranteed level of specification. Final specifications for "as built" purposes will be confirmed prior to exchange of legal contracts.
Property Address:
16 Warren Drive, Leven, Beverley, East Riding of Yorkshire HU17 5PD
Measurements:
All measurements have been taken from scaled drawings and therefore, may be subject to a small margin of error as built.
Disclaimer:
These particulars are produced in good faith, are set out as a general guide only and do not constitute, nor constitute any part of an offer or a contract. None of the statements contained in these particulars as to this property are to be relied on as statements or representations of fact. Any intending purchaser should satisfy him/herself by inspection of the property or otherwise as to the correctness of each of the statements prior to making an offer. No person in the employment of Woolley & Parks Ltd has any authority to make or give any representation or warranty whatsoever in relation to this property.
For more information about this property, please contact
Beercocks - Drifffield, YO25 on +44 1375 659198 * (local rate)
Disclaimer
Property descriptions and related information displayed on this page, with the exclusion of Running Costs data, are marketing materials provided by Beercocks - Drifffield, and do not constitute property particulars. Please contact Beercocks - Drifffield for full details and further information. The Running Costs data displayed on this page are provided by PrimeLocation to give an indication of potential running costs based on various data sources. PrimeLocation does not warrant or accept any responsibility for the accuracy or completeness of the property descriptions, related information or Running Costs data provided here.





















.png)
