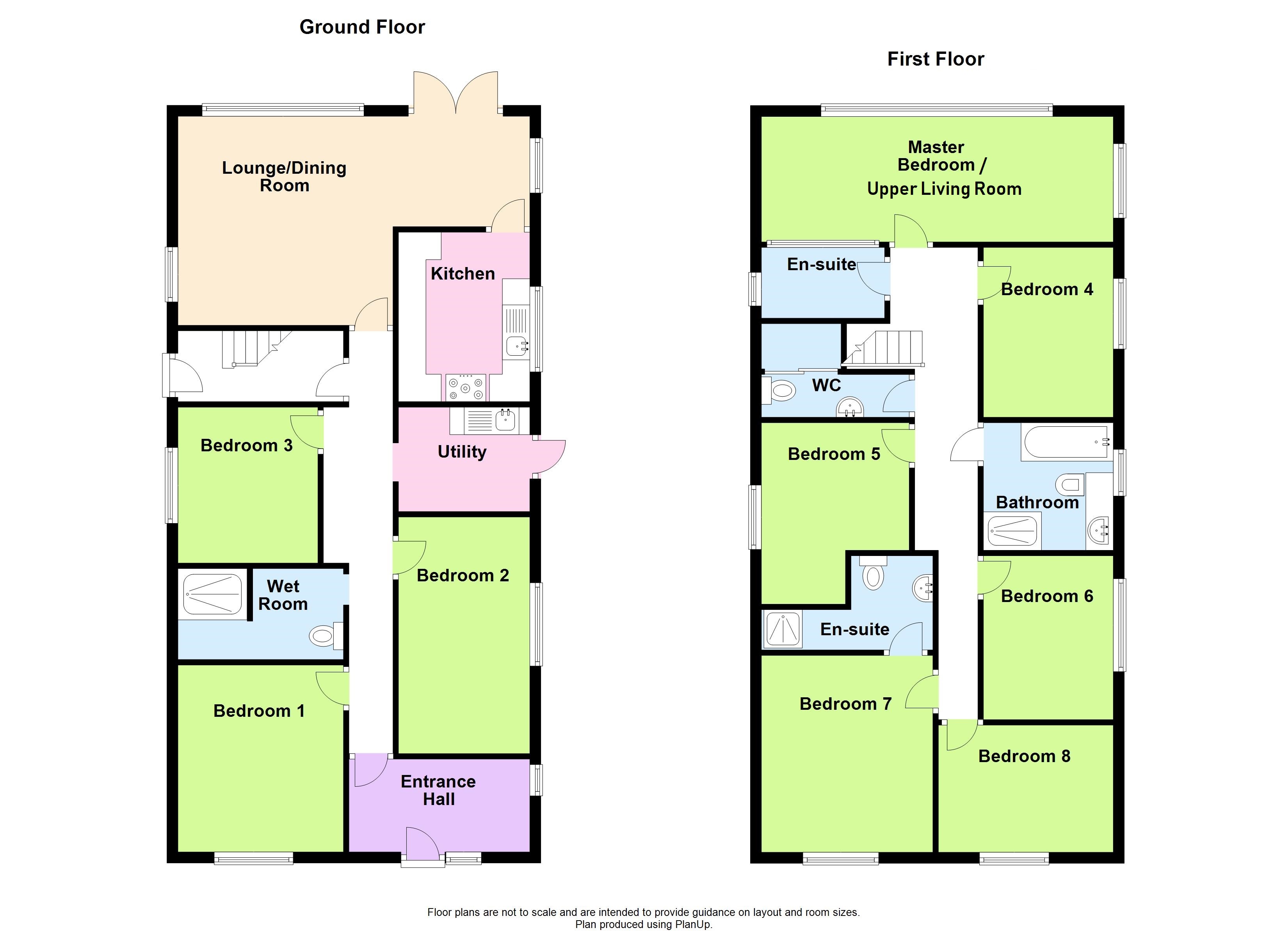Detached house for sale in Herons Reef, Llangwm Ferry, Llangwm, Haverfordwest SA62
Just added* Calls to this number will be recorded for quality, compliance and training purposes.
Property features
- 8/9 Bedroom Detached Property
- Exquisite Riverside Location
- Driveway & Large Garden
- Extensive Renovations Completed
- Ideal Business or Residential Opportunity
- No Chain
Property description
FBM are delighted to present Heron's Reef to the open market. This 9 bedroom detached property presents an enviable opportunity for its new owner to live in sizeable accommodation at the edge of the Western Cleddau River.
Previously a care home, the property has been developed significantly by its current owners to allow for conversion to a superb residential opportunity (subject to change of use). With eight bedrooms, many of which afford breathtaking views of the river, as well as three bathrooms, a kitchen, lounge/diner and entrance lobby - there is ample opportunity to develop the property to cater for a variety of requirements.
The property has undergone re-rendering, complete re-wiring, news windows and doors, a new boiler and heating system throughout and enhancement of the riverside garden. Only internal decoration is necessary in order to complete the renovation.
Externally, the property benefits from a front driveway, as well as side access to the sizeable rear garden. A summer house with the potential for conversion into a home office, gym or play room. The garden has a large, enclosed riverside lawn surrounded by the fabulous countryside.
The size and position of Heron's Reef are exceptional, and we highly encourage early viewing to appreciate the potential this property offers.
Entrance Lobby (3.09m x 3.82m)
Bedroom 1 (3.1m x 4m)
Wet Room (1.4m x 3m)
Bedroom 2 (2.8m x 4.1m)
Utility (1.65m x 2.87m)
Bedroom 3 (2.44m x 3.84m)
Living/Dining Room (6m x 7m)
Kitchen (2.7m x 3.5m)
First Floor
Master Bedroom / Upper Living Room (4m x 7m)
Suggested En Suite (2.1m x 2.2m)
Bedroom 4 (2.9m x 3.58m)
WC (2.4m x 1.19m)
Bedroom 5 (2.49m x 3.84m)
Bedroom 6 (2.8m x 3.3m)
En Suite (1.4m x 3m)
Bedroom 7 (3m x 4.1m)
Bedroom 8 (3m x 3.8m)
Additional Information
Pembrokeshire County Council Tax : H
EPC: 75 (Commercial)
What3words///receiving.skins.trackers
lpg central heating, mains electricity, water and drainage.
Property info
For more information about this property, please contact
FBM - Haverfordwest, SA61 on +44 1437 723112 * (local rate)
Disclaimer
Property descriptions and related information displayed on this page, with the exclusion of Running Costs data, are marketing materials provided by FBM - Haverfordwest, and do not constitute property particulars. Please contact FBM - Haverfordwest for full details and further information. The Running Costs data displayed on this page are provided by PrimeLocation to give an indication of potential running costs based on various data sources. PrimeLocation does not warrant or accept any responsibility for the accuracy or completeness of the property descriptions, related information or Running Costs data provided here.


















.png)

