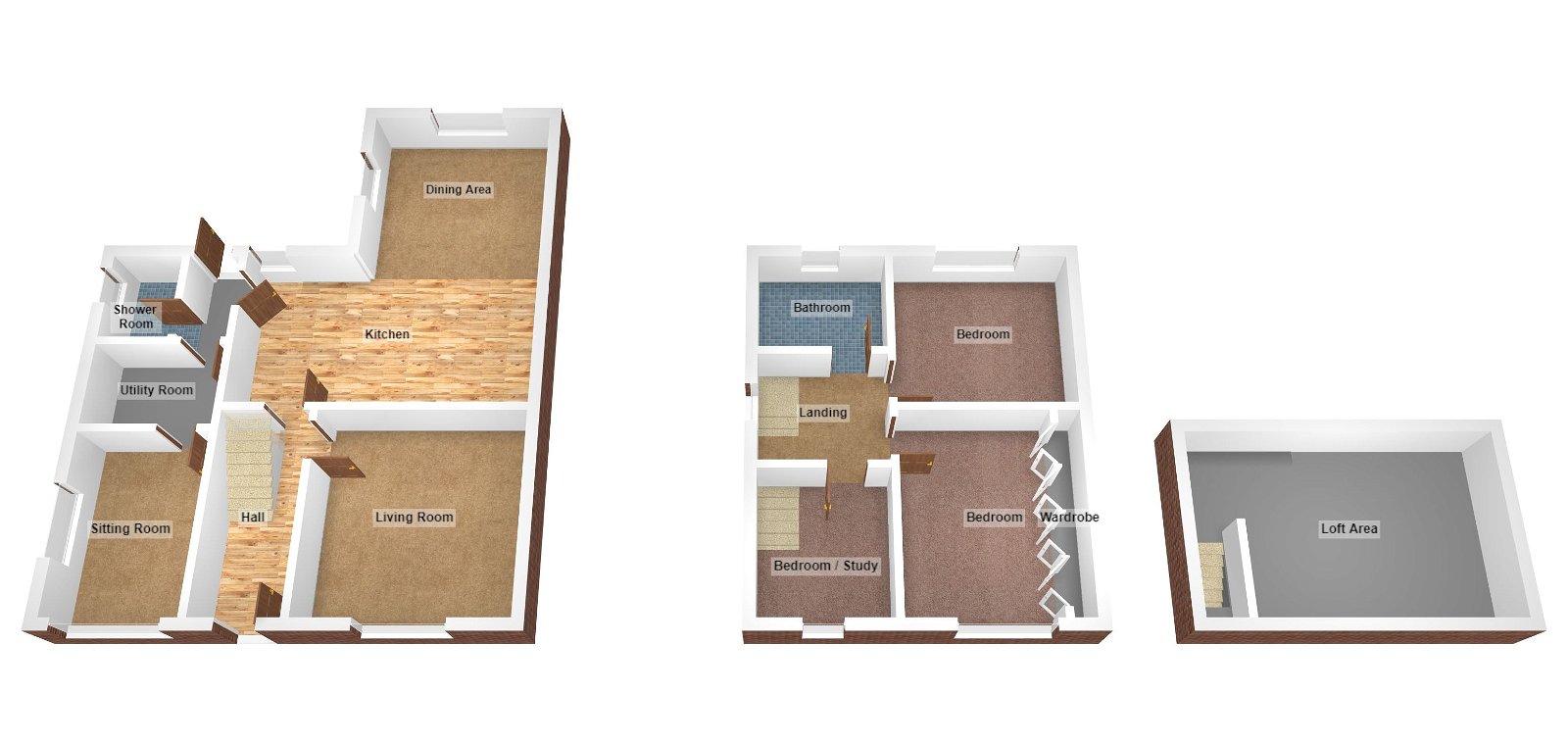Semi-detached house for sale in Penylan Close, Bassaleg, Newport NP10
Just added* Calls to this number will be recorded for quality, compliance and training purposes.
Property features
- Outstanding extended family home
- Loft room
- Potential 4 bedrooms
- Amazing kitchen- dining -family room
- Sought after village
- Outstanding schools
- Converted garage
- Fabulous views
- Good size garden
- Easy access of M4 corridor
Property description
This family home is outstanding and has to be viewed to appreciate the accommodation on offer. Located in the sought after village of Bassaleg which is notorious for its outstanding high school.
The village itself has a great community spirit with local shops, amenities and both primary and secondary schools. For those looking to commute the M4 corridor is within striking distance.
The property itself really is outstanding not just in the space the accommodation has to offer but the standard of finish and care that the owners have gone to to create this fabulous family home.
The extended accommodation is over three floor. The composite front door opens into the welcoming hallway with balustrade staircase leading to the first floor. The lounge has been decorated to create a warm and cosy reception room with the focal point being the beautiful working fire.
We then step into the amazing kitchen, dinning family room this really has the wow factor. The contemporary kitchen has recently been refitted with streamline units complemented with Slab Tech worksurfaces. The integrated appliances are by Zanussi and include, double electric oven incorporating microwave, induction hob with extractor over and that all important dishwasher. There is also space for American style fridge/freezer and the sink tap has been fitted with instant boiling water feature for hot drinks. The dining, family area creates a fabulous social and entertaining area which every modern family is looking for. The views from here are beautiful, over looking surrounding countryside which you can appreciate during family mealtimes.
The garage has been converted to create an additional sitting room, bedroom or home office whatever suits your family needs. Then the garage conversion has also incorporated a utility room for laundry appliances and additional storage space. Downstairs shower room with corner shower cubicle, wash hand basin and WC all complimented with luxury tiling.
To the first floor we have the master bedroom, beautifully decorated a generous double room and has fitted wardrobes expanding across the whole wall. Bedroom two is located to the back of the house another great size double bedroom and enjoys those fabulous views. Bedroom three is used as a home office and has been utilised with staircase to give access to the loft room. The loft room has two sky light windows filling the space with natural daylight and again those views from here are amazing ! The eves have been utilised to create wardrobe and draws for clothes as well as additional storage . Being in the loft there is obviously some restricted headroom.
On the first floor the family bathroom has been fitted with three piece suite the bath having shower over with glass screen, WC and wash hand basin all complimented with contemporary tiling.
Outside the rear garden is a great size and there is a gate providing access to the front.
The garden is laid to lawn and enjoys two decked areas to sit, relax take in those views and enjoy those summer days with family and friends.
To the front the garden is laid to lawn and driveway providing off road parking.
This property is exceptional we look forward to showing you around.
Freehold
Council Tax Band E
Property info
For more information about this property, please contact
Mel John, CF83 on +44 29 2227 6082 * (local rate)
Disclaimer
Property descriptions and related information displayed on this page, with the exclusion of Running Costs data, are marketing materials provided by Mel John, and do not constitute property particulars. Please contact Mel John for full details and further information. The Running Costs data displayed on this page are provided by PrimeLocation to give an indication of potential running costs based on various data sources. PrimeLocation does not warrant or accept any responsibility for the accuracy or completeness of the property descriptions, related information or Running Costs data provided here.

































.png)
