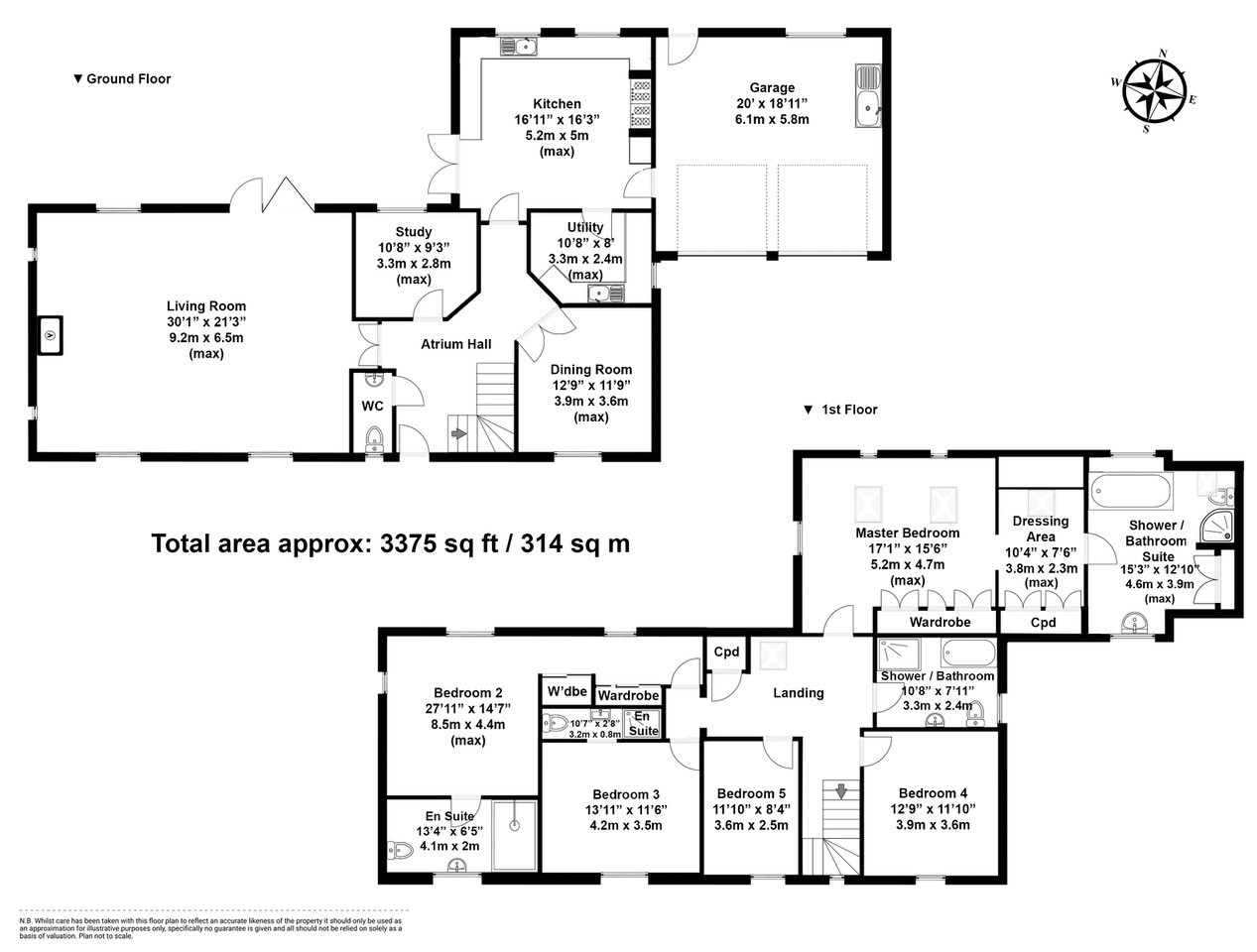Detached house for sale in Springfield, Greenhill, Royal Wootton Bassett, Wilts SN4
Just added* Calls to this number will be recorded for quality, compliance and training purposes.
Property features
- Detached
- Double garage
- 5 bedrooms
- 4 bathrooms
- Solar panels and storage battery (owned outright)
- Countryside location
- Beautiful gardens
Property description
Springfield sits proudly within a small cluster of individual homes in the quiet hamlet of Greenhill, Royal Wootton Bassett.
In the heart of the Wiltshire countryside, this beautiful 5-bedroom, 4-bathroom home has been meticulously extended and curated by the current owner. As a result, it’s beautifully spacious, with an effortless flow between the inside space and gardens.
The entrance hall greets you with a warm welcome. This home literally radiates family vibes, space and flexibility.
Let’s start in the kitchen, which combines functionality with elegant design. Here you’ll find wooden cabinetry, complimented with granite worktops, a stylish and energy efficient Everhot cooker and plenty of space to whip up anything from a quick and easy weekday family meal to something more inspired.
Just off the kitchen there is a large and practical utility room, and from the kitchen you’ll also find access to the double garage.
Next, let’s move to the dining room, which is a wonderful formal space to enjoy supper with family and friends. And after a lovely meal, you can relax, unwind and catch up on the day in the large, yet cosy lounge area. A log burner offers an extra degree of comfort in the winter months. From here you can enjoy the gorgeous view of the garden, as the bi-fold doors frame the lawn beyond.
On the ground floor there is also a cute and quiet snug, which could be utilised as a playroom, home office or hobby room, and a handy cloakroom.
Upstairs, the main suite is something to behold. The bedroom has many natural light aspects, including Velux windows in the vaulted ceiling, further complimented by oak beams. This leads through to a well-designed dressing room, which then opens to a large, bright and beautifully designed bathroom.
Bedroom two, is also of incredibly generous proportions, spanning the width of the house. An area with floor to ceiling storage, leads into the well-presented bedroom, and then into a large pristine ensuite.
Bedroom 3 is spacious, presented beautifully, and is also complimented by an ensuite bathroom.
Bedroom 4 has lovely views over the fields at the front of the house and again is generously sized.
Bedroom 5 is currently being utilised as an office area, and, although it’s the smallest of the bedrooms, it’s still of ample proportion.
A beautiful light and bright family bathroom completes the first floor. It’s worth noting that this bathroom is large enough to divide into two, which then has the potential to create an ensuite for the fourth bedroom.
Outside, the gardens are divine. Well designed, manicured and maintained. To the rear of the property there is a large lawn, bordered with perennial plants, flowers and shrubs. A delightful summer house and a gorgeous patio area for outside entertaining. Everywhere you look the garden is teaming with vibrancy and colour.
Moving around to the side of the property there are two further seating areas to enjoy the sun throughout the day, also bordered with plenty of perennial plants, flowers and shrubs. This garden really must be experienced to truly appreciate its beauty.
To the front of the property there is driveway space for several cars in front of the double garage (which has power, light and water) secured with an automated gate an extra degree of privacy.
The home is heated throughout by an lpg boiler. Furthermore, there are 16 solar panels (owned outright) and a 10kWh storage battery.
This home is immaculate with a high-end finish throughout. Extended and upgraded by the current owner, decorated in neutral tones, and complimented by exposed brick work, offering an extra dash of countryside charm. Every window greets you with stunning scenery, both in the garden and beyond.
It’s a perfect blend of gorgeous family space, nestled in a tranquil setting with an abundance of eco features, resulting in an impressive EPC B rating.
The gorgeous location, generous proportions and beautiful, well thought out design make this unique and lovely home, ideal for either family life, a countryside retreat or Airbnb.
Greenhill is around a 5 minute drive from the market town of Royal Wootton Bassett and around 25 minutes from the ‘heart of the Cotswolds’ – Cirencester. It’s also very well located for commuting. You could be on the M4 within 10 minutes and at Swindon station within around 25 minutes. Swindon station has fast links to Paddington.
If you have children, education will be at the forefront of your mind. There’s a selection of schools within skipping distance, including - Lydiard Millicent CofE Primary, St Mary’s CofE Primary and Nursery in Purton and for the older ones Bradon Forest in Purton and Royal Wootton Basset School - all with easy reach. Greenhill is also in the catchment area for Cirencester College.
Council tax band G
Construction – Cotswold stone / slate
EPC B
Mains water
Sewage Treatment Plant
Fully boarded and insulated loft space
Property info
For more information about this property, please contact
The House Group, SN4 on +44 1672 595931 * (local rate)
Disclaimer
Property descriptions and related information displayed on this page, with the exclusion of Running Costs data, are marketing materials provided by The House Group, and do not constitute property particulars. Please contact The House Group for full details and further information. The Running Costs data displayed on this page are provided by PrimeLocation to give an indication of potential running costs based on various data sources. PrimeLocation does not warrant or accept any responsibility for the accuracy or completeness of the property descriptions, related information or Running Costs data provided here.














































.png)
