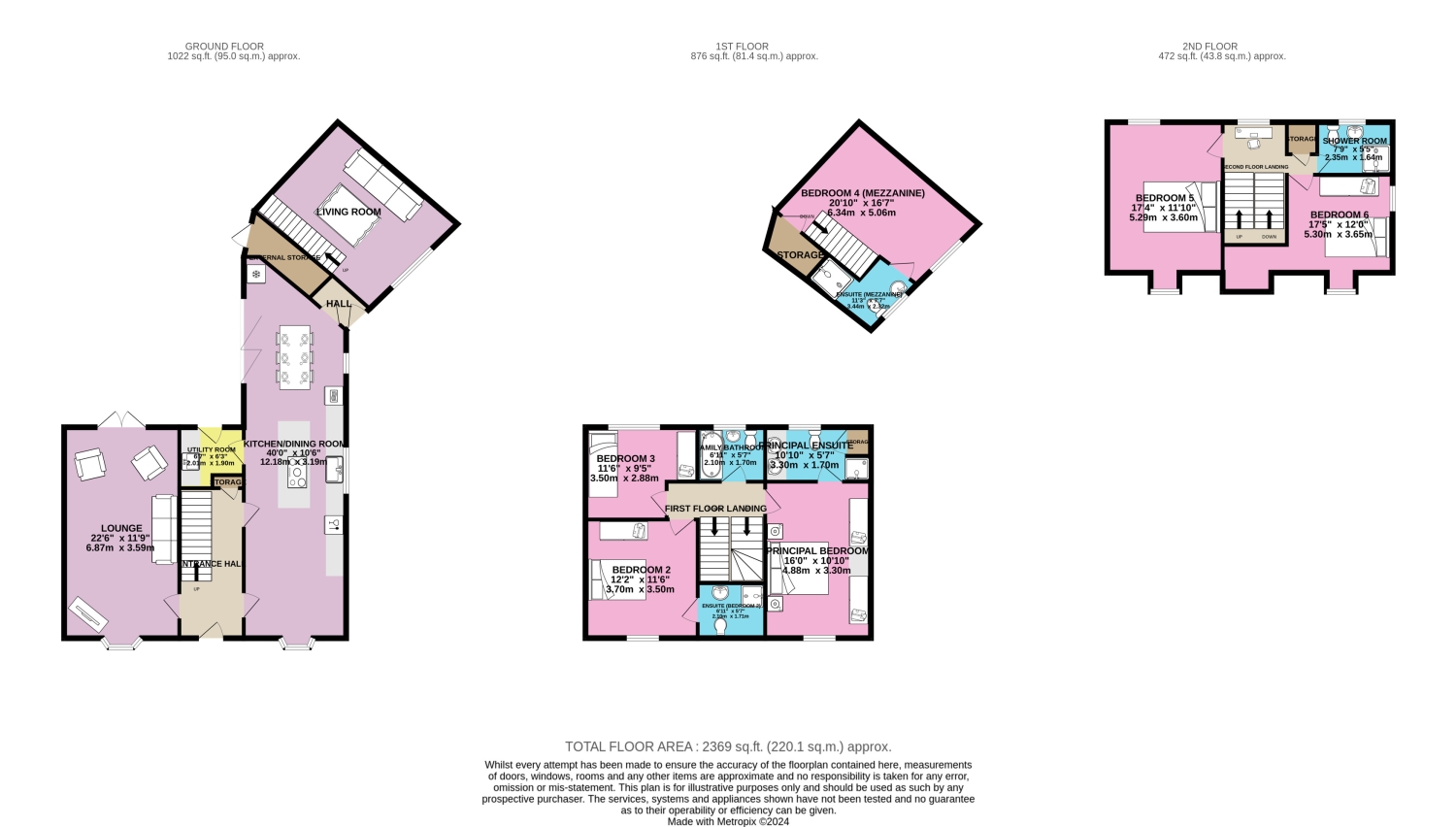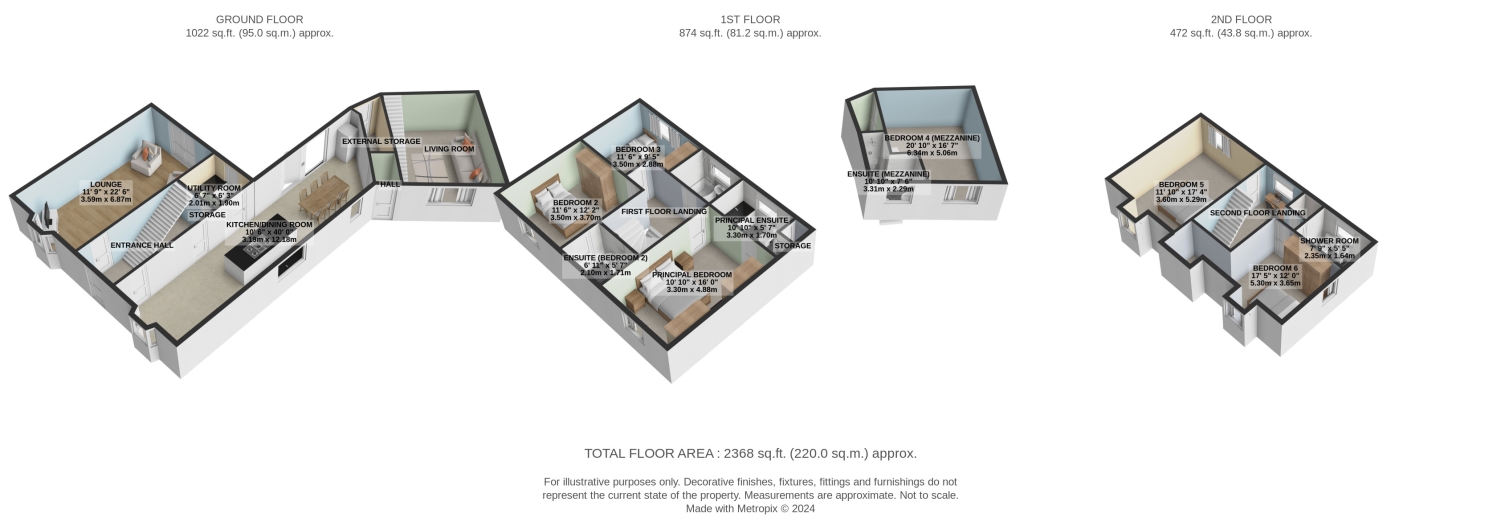Detached house for sale in The Bales, South Milford, Leeds, West Yorkshire LS25
Just added* Calls to this number will be recorded for quality, compliance and training purposes.
Property features
- Six Double Bedrooms
- Self-Contained Annexe
- Huge Living Space - 2369 Sq Ft
- Stunning Open Plan Kitchen/Dining Room With Bi-Fold Doors To Garden
- Five Bathrooms (Four EnSuite)
- Well Maintained, Modern Decor Throughout
- Well-Positioned For Excellent Local Schools
- Easy Access For Commuters By Road & Rail
- Utility Room To Rear
- Off-Street Parking For Three Cars
Property description
This wonderful property represents a rare chance for families seeking a home that offers enormous amounts of space and a warm atmosphere whilst remaining in the heart of the local community.
The six-double bedroom property benefits from a significant extension to the rear of the property with its own private entrance that would make a perfect semi-separate living space for teenage children seeking a feeling of privacy, elderly live-in relatives, a wonderful space to accommodate regular guests or even to offer a space to convert for short-term letting.
The property itself sits proudly on a large corner plot on one of the most desirable streets in South Milford, an attractive front garden leads you through a centrally positioned front door and into an entrance hall with a cloakroom, perfect for coats, school bags and muddy boots!
Stepping through the hall, any potential owners will be bowled over by the spectacular kitchen living space that demands to be seen in the flesh - truly the beating heart of this property either as the centre of day-to-day family life or as a space for entertaining gatherings both large and small.
The centre of the space is occupied by a modern, high-spec kitchen including a central island with an electric hob, fully integrated appliances and ample storage space for even the most culinarily adventurous. The rear of the space is dominated by a large set of bi-fold doors opening to the back garden decking, opening up the space as a hybrid indoor/outdoor space for those sunny Summer days that are perfect for BBQing with a glass of something chilled in hands while the kids enjoy the ample and secluded lawned back garden.
Apart from the kitchen and dining room area, this room, 40 feet in total length also offers a large room for a blended second lounge or playroom to truly make this space as versatile as possible.
The ground floor also boasts a large lounge with patio doors to the rear and a utility room connected to the kitchen.
A wide staircase takes you to the first floor featuring a large Principal Bedroom with fitted wardrobes and a stunningly finished, ensuite shower room featuring double sinks and additional storage.
This floor also boasts two other large double bedrooms (One of which with ensuite shower room) and the family bathroom, all decorated to a high standard with family living in mind.
A further staircase takes us to a second spacious landing (Currently being used as an attractive office space). Two further double bedrooms and a separate shower room/WC as well as a large storage cupboard can be found on this floor.
The separate annexe can be found to the rear of the property and accessed either via the kitchen or separate external entrance. This area was created by an extension to the property with the ground floor acting as a huge lounge space with stairs to a mezzanine bedroom complete with ensuite shower room/WC and storage area. This annexe is a wonderful standalone space with all manner of potential uses depending on the needs of the next owner. Its wonderful, bright decor makes it a comfortable and stylish space.
The aforementioned secure and private garden boasts both patio and lawn space with plenty of room for use by families of all ages. The property also incorporates an incredibly useful storage unit that is accessed externally from the garden.
In terms of location, the property sits in the well-renowned village of South Milford with access to all manner of amenities that any busy and active family needs. The property sits within easy reach of play areas for children and close to specialist walking/playing facilities for the family dog. Commuters are very well served with South Milford sitting within easy reach of the M1, M62 and A1. The local railway station is just 10 minutes walk away offering direct rail links to Leeds, Manchester, Hull and beyond.
Lounge
6.87m x 3.59m - 22'6” x 11'9”
Kitchen / Dining Room
12.18m x 3.19m - 39'12” x 10'6”
Entrance Hall
4.68m x 2.01m - 15'4” x 6'7”
Utility Room
2.01m x 1.9m - 6'7” x 6'3”
Living Room (Annexe)
4.9m x 3.8m - 16'1” x 12'6”
Entrance Hall (Annexe)
1m x 1.56m - 3'3” x 5'1”
Garden Store
2.76m x 2.72m - 9'1” x 8'11”
Storage Room
0.8m x 0.4m - 2'7” x 1'4”
Principal Bedroom
4.88m x 3.3m - 16'0” x 10'10”
Principal Ensuite Shower Room
3.3m x 1.7m - 10'10” x 5'7”
Bedroom 2
3.7m x 3.5m - 12'2” x 11'6”
Ensuite Shower Room (Bedroom 2)
2.1m x 1.71m - 6'11” x 5'7”
Bedroom 3
3.5m x 2.88m - 11'6” x 9'5”
Family Bathroom
2.1m x 1.7m - 6'11” x 5'7”
First Floor Landing
3.07m x 3.17m - 10'1” x 10'5”
Bedroom 4
6.34m x 5.06m - 20'10” x 16'7”
Ensuite Shower Room (Bedroom 4)
3.44m x 2.32m - 11'3” x 7'7”
Storage Room (Annexe First Floor)
2.24m x 1.24m - 7'4” x 4'1”
Bedroom 5
3.6m x 5.29m - 11'10” x 17'4”
Bedroom 6
5.3m x 3.65m - 17'5” x 11'12”
Shower Room
2.35m x 1.64m - 7'9” x 5'5”
Storage Room (2nd Floor)
1m x 0.95m - 3'3” x 3'1”
Second Floor Landing
2.95m x 3.83m - 9'8” x 12'7”
Property info
For more information about this property, please contact
Ewemove Sales & Lettings - Selby, BD19 on +44 1752 942288 * (local rate)
Disclaimer
Property descriptions and related information displayed on this page, with the exclusion of Running Costs data, are marketing materials provided by Ewemove Sales & Lettings - Selby, and do not constitute property particulars. Please contact Ewemove Sales & Lettings - Selby for full details and further information. The Running Costs data displayed on this page are provided by PrimeLocation to give an indication of potential running costs based on various data sources. PrimeLocation does not warrant or accept any responsibility for the accuracy or completeness of the property descriptions, related information or Running Costs data provided here.

































.png)

