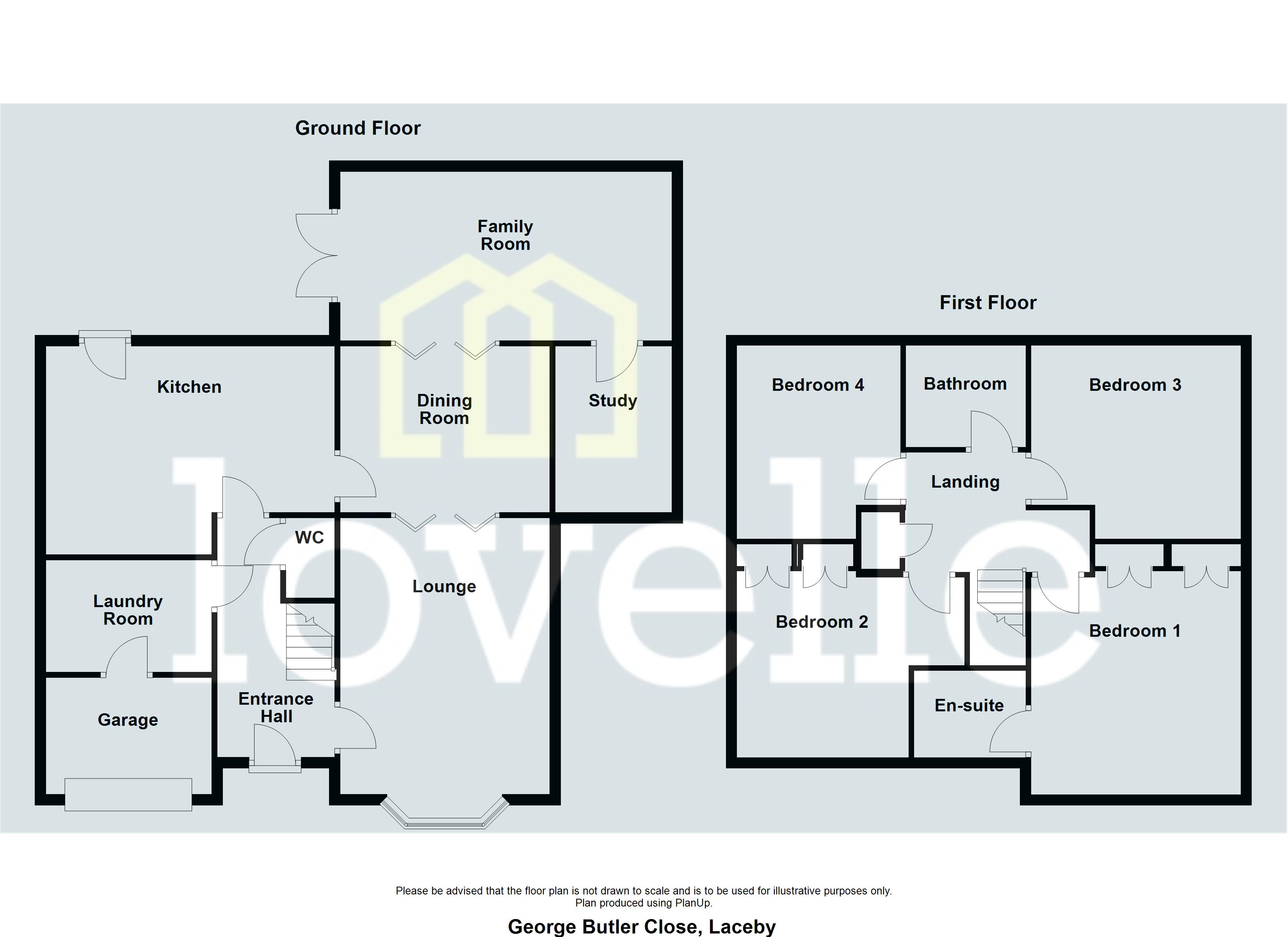Detached house for sale in George Butler Close, Laceby DN37
Just added* Calls to this number will be recorded for quality, compliance and training purposes.
Property features
- Superb Detached Residence
- Four Bedrooms
- Bathroom & En-suite to Bedroom 1
- Spacious Lounge & Dining Room
- Extension creating a wonderful Family Room & Study
- Popular Location
- Landscaped Garden
Property description
This immaculate detached property is now available for sale. Boasting four spacious reception rooms, a meticulously fitted kitchen, four bedrooms, and two bathrooms, this property is an ideal home for families. The house has been extended to the rear and is sure to captivate you with its uPVC double glazing, gas central heating, and spacious accommodation.
Upon entering, you will find a cloakroom off the hall, complete with a sink and wc. The property's four reception rooms each have their unique charm. The spacious lounge, which serves as the first reception room, features a cosy gas fire and a bay window that fills the room with natural light. Doors connect the lounge to the second reception room, a designated dining room that leads to the third reception room, a large family room with a vaulted ceiling, Velux windows, and French doors that open out to a beautifully landscaped garden.
Adjacent to the family room is the fourth reception room, a study, offering a versatile space for work or hobbies.
The property’s kitchen is a dream, fitted with oak-faced units, Quartz worktops, and comes with a fridge freezer and plumbing for a dishwasher. The kitchen also includes an oven and a 5-ring gas hob. A breakfast bar provides additional seating, and Karndean flooring adds a touch of warmth and elegance to the space.
The property boasts four double bedrooms, two of which are especially spacious and feature built-in wardrobes. The first bathroom is functional, with a shower over the bath, a wc, and a sink. The second bathroom is an exquisite suite serving as an ensuite to the first bedroom and includes a shower, a sink with vanity unit, and a wc.
The property's exterior is just as impressive, with a driveway leading to the garage and a beautifully landscaped rear garden that offers an excellent outdoor space for relaxation and entertainment. The garage has been partitioned to create a convenient laundry room with plumbing for a washing machine.
The property is located in Laceby Village, a popular village known for its strong local community, green spaces, and proximity to public transport links, local amenities, and nearby schools. The area is also ideal for walking and cycling routes.
This property's unique features, combined with its excellent location, make it a perfect place for families to call home. Every aspect of this property is designed to offer comfortable living, making the most of both indoor and outdoor spaces. This is a rare opportunity to own a home in a sought-after location, so we recommend viewing at your earliest convenience.
Measurements (-)
Lounge 3.32m X 5.58m
Dining Room 3.06m X 3.06m
Family Room 5.27m X 3.51m
Study 1.74m X 3.30
Kitchen 3.72m X 1.74m
Cloakroom 1.59m X 0.92m
Bedroom 1 3.37m X 4.25m
En-suite 1.69m X 1.72m
Bedroom 2 3.70m X 3.60m
Bedroom 3 3.30m X 3.06m
Bedroom 4 3.32m X 2.77m
Bathroom 2.36m X 1.59m
Disclaimer (-)
We endeavour to make our sales particulars accurate and reliable, however, they do not constitute or form part of an offer or any contract and none is to be relied upon as statements of representation or fact. Any services, systems and appliances listed in this specification have not been tested by us and no guarantee as to their operating ability or efficiency is given. All measurements have been taken as a guide to prospective buyers only, and are not precise. If you require clarification or further information on any points, please contact us, especially if you are travelling some distance to view.
Mobile And Broadband (-)
It is advised that prospective purchasers visit checker . Ofcom . Org . Uk in order to review available wifi speeds and mobile connectivity at the property.
Property info
For more information about this property, please contact
Lovelle Estate Agency, DN31 on +44 1472 289308 * (local rate)
Disclaimer
Property descriptions and related information displayed on this page, with the exclusion of Running Costs data, are marketing materials provided by Lovelle Estate Agency, and do not constitute property particulars. Please contact Lovelle Estate Agency for full details and further information. The Running Costs data displayed on this page are provided by PrimeLocation to give an indication of potential running costs based on various data sources. PrimeLocation does not warrant or accept any responsibility for the accuracy or completeness of the property descriptions, related information or Running Costs data provided here.































.png)
