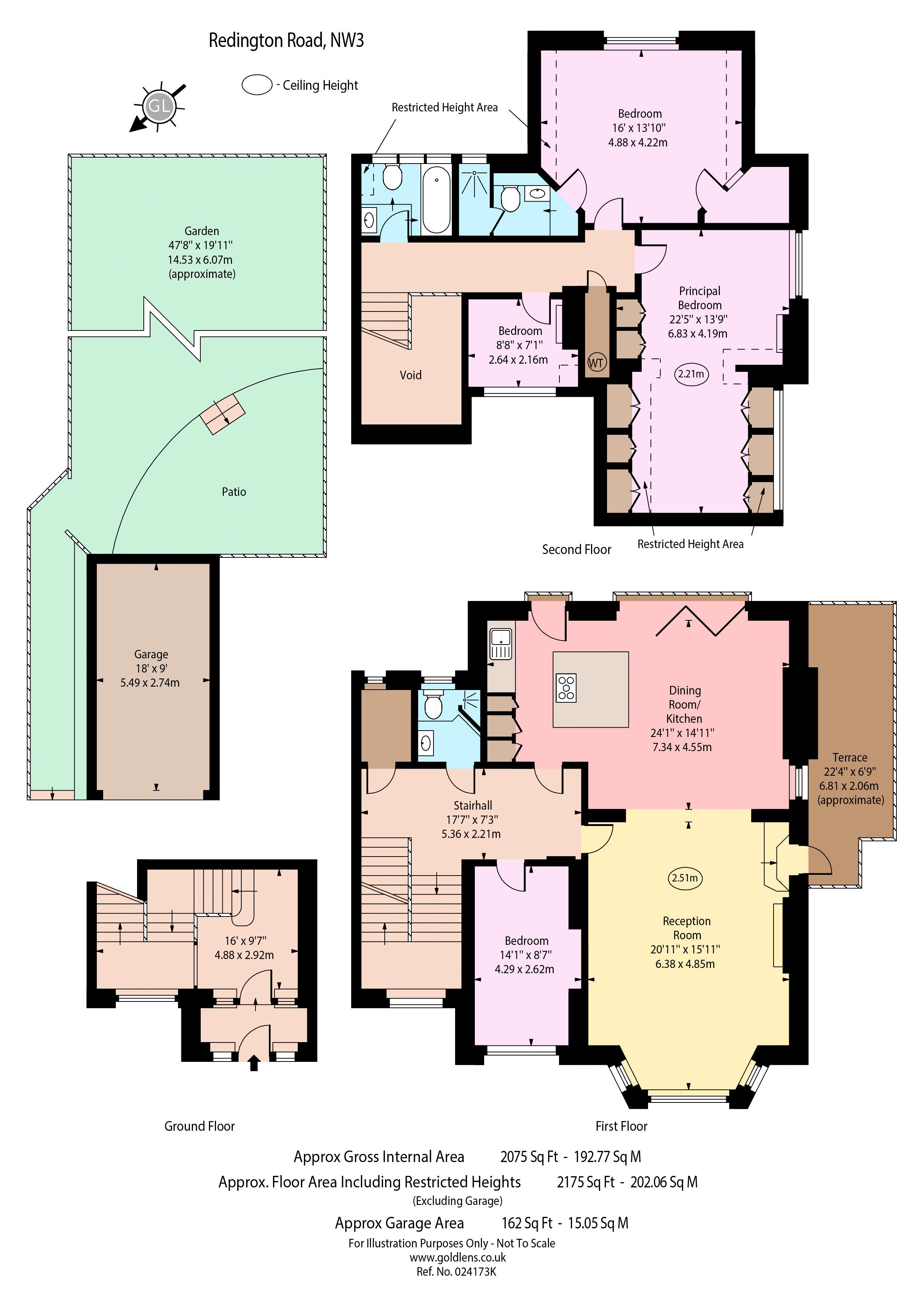Flat for sale in Redington Road, Hampstead, London NW3
* Calls to this number will be recorded for quality, compliance and training purposes.
Property features
- Stunning own entrance duplex
- Private garden and garage
- High specification refurbishment
- 40ft open plan reception/ glass doors feature
- Balcony overlooking garden
Property description
A stunning, interior designed, four-bedroom apartment, accessed privately via the main entrance to the house, set over the first and second floors of a red brick period conversion, measuring internally approximately 2175 sq. Ft (202 sq. M including restricted areas of 9.29 sq. M excluding garage) with own entrance, private garden, decked terrace, and private garage. The property comprises: Private lobby entrance at street level and wide staircase with feature window leads to the first floor with 40ft open plan reception/ diner, stunning views over the rear gardens from the folding glass doors with Juliette balcony, high specification kitchen with breakfast bar, private decked terrace off the reception, bedroom, family shower room and separate utility. Stairs continue to the second floor comprising: Master suite with en-suite shower room and walk in wardrobe, two further bedrooms and a family bathroom. Tenure: Share of Freehold (underlying lease 999 years from 1 November 2010). EPC rating Band – D. Council tax rating – G (Approximate 2024 demand £3207 p/a). Service charge obligation 50% of outgoings (2023 demand approximately £1500 p/a). There is a shared driveway with flat A to both garages and rear private gardens. Accessibility- Wide staircase from main entrance to first floor reception/ kitchen level, and again to second floor level. Parking: Resident street permit and private garage. Ofcom details: Ultrafast broadband available through Open Reach and Virgin Media, 5G likely available through O2.
A stunning, interior designed, four-bedroom apartment, accessed privately via the main entrance to the house, set over the first and second floors of a red brick period conversion, measuring internally approximately 2175 sq. Ft (202 sq. M including restricted areas of 9.29 sq. M excluding garage) with own entrance, private garden, decked terrace, and private garage. The property comprises: Private lobby entrance at street level and wide staircase with feature window leads to the first floor with 40ft open plan reception/ diner, stunning views over the rear gardens from the folding glass doors with Juliette balcony, high specification kitchen with breakfast bar, private decked terrace off the reception, bedroom, family shower room and separate utility. Stairs continue to the second floor comprising: Master suite with en-suite shower room and walk in wardrobe, two further bedrooms and a family bathroom. Tenure: Share of Freehold (underlying lease 999 years from 1 November 2010). EPC rating Band – D. Council tax rating – G (Approximate 2024 demand £3207 p/a). Service charge obligation 50% of outgoings (2023 demand approximately £1500 p/a). There is a shared driveway with flat A to both garages and rear private gardens. Accessibility- Wide staircase from main entrance to first floor reception/ kitchen level, and again to second floor level. Parking: Resident street permit and private garage. Ofcom details: Ultrafast broadband available through Open Reach and Virgin Media, 5G likely available through O2.
Property info
For more information about this property, please contact
Property Divas Limited, NW3 on +44 20 8022 1188 * (local rate)
Disclaimer
Property descriptions and related information displayed on this page, with the exclusion of Running Costs data, are marketing materials provided by Property Divas Limited, and do not constitute property particulars. Please contact Property Divas Limited for full details and further information. The Running Costs data displayed on this page are provided by PrimeLocation to give an indication of potential running costs based on various data sources. PrimeLocation does not warrant or accept any responsibility for the accuracy or completeness of the property descriptions, related information or Running Costs data provided here.

































.png)

