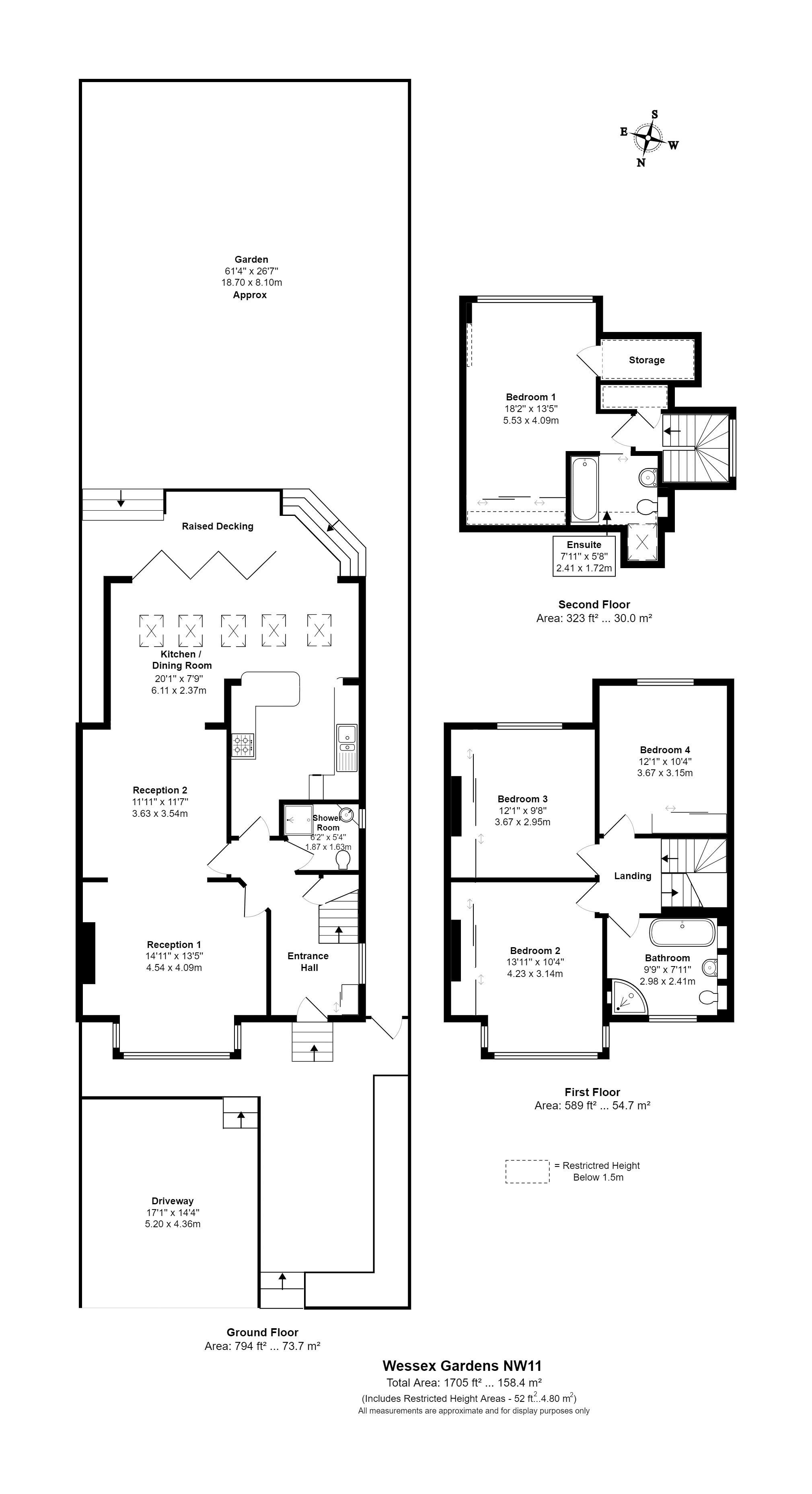Semi-detached house for sale in Wessex Gardens, Golders Green NW11
* Calls to this number will be recorded for quality, compliance and training purposes.
Property features
- Off Street Parking
- Patio
- Private Garden
Property description
A stylishly refurbished and well-presented four-double bedroom three-bathroom, Freehold, semi-detached family home measuring internally approximately 1652.20 sq. Ft (153.50 sq. M) arranged over three floors with private patio, stunning 80 ft south facing garden and off-street parking for one car. The house comprises as follows: Frontage forecourt with parking leads via a few steps to a bright entrance hallway, fabulous front to back double reception, open plan L shape kitchen with stylish Velux spanning the rear elevation and bifolds opening onto decked terrace and rear garden. There is a shower room/ guest cloakroom off the hallway. Stairs to first floor comprises: Three double bedrooms (bedroom 4 also a double currently demised as a study) and spacious family bathroom with separate shower cubicle and bath. Stairs lead to second floor comprising: Principal bedroom with views over the garden, lounging area, ensuite bathroom with shower over the bath and large landing window with panoramic views over to Wembley stadium. Tenure: Freehold. EPC rating Band – D. Council tax Band – F, (approximately £2800 per annum-2024 demand). Ofcom details Broadband as Ultrafast via Virgin Media and Openreach, and 5G as most likely through O2. Accessibility: Steps to frontage, stairs to all levels, steps down from the decked terrace to garden. Parking: Off street and resident permit parking via Barnet Council (chargeable).
A stylishly refurbished and well-presented four-double bedroom three-bathroom, Freehold, semi-detached family home measuring internally approximately 1652.20 sq. Ft (153.50 sq. M) arranged over three floors with private patio, stunning 80 ft south facing garden and off-street parking for one car. The house comprises as follows: Frontage forecourt with parking leads via a few steps to a bright entrance hallway, fabulous front to back double reception, open plan L shape kitchen with stylish Velux spanning the rear elevation and bifolds opening onto decked terrace and rear garden. There is a shower room/ guest cloakroom off the hallway. Stairs to first floor comprises: Three double bedrooms (bedroom 4 also a double currently demised as a study) and spacious family bathroom with separate shower cubicle and bath. Stairs lead to second floor comprising: Principal bedroom with views over the garden, lounging area, ensuite bathroom with shower over the bath and large landing window with panoramic views over to Wembley stadium. Tenure: Freehold. EPC rating Band – D. Council tax Band – F, (approximately £2800 per annum-2024 demand). Ofcom details Broadband as Ultrafast via Virgin Media and Openreach, and 5G as most likely through O2. Accessibility: Steps to frontage, stairs to all levels, steps down from the decked terrace to garden. Parking: Off street and resident permit parking via Barnet Council (chargeable).
Property info
For more information about this property, please contact
Property Divas Limited, NW3 on +44 20 8022 1188 * (local rate)
Disclaimer
Property descriptions and related information displayed on this page, with the exclusion of Running Costs data, are marketing materials provided by Property Divas Limited, and do not constitute property particulars. Please contact Property Divas Limited for full details and further information. The Running Costs data displayed on this page are provided by PrimeLocation to give an indication of potential running costs based on various data sources. PrimeLocation does not warrant or accept any responsibility for the accuracy or completeness of the property descriptions, related information or Running Costs data provided here.




































.png)

