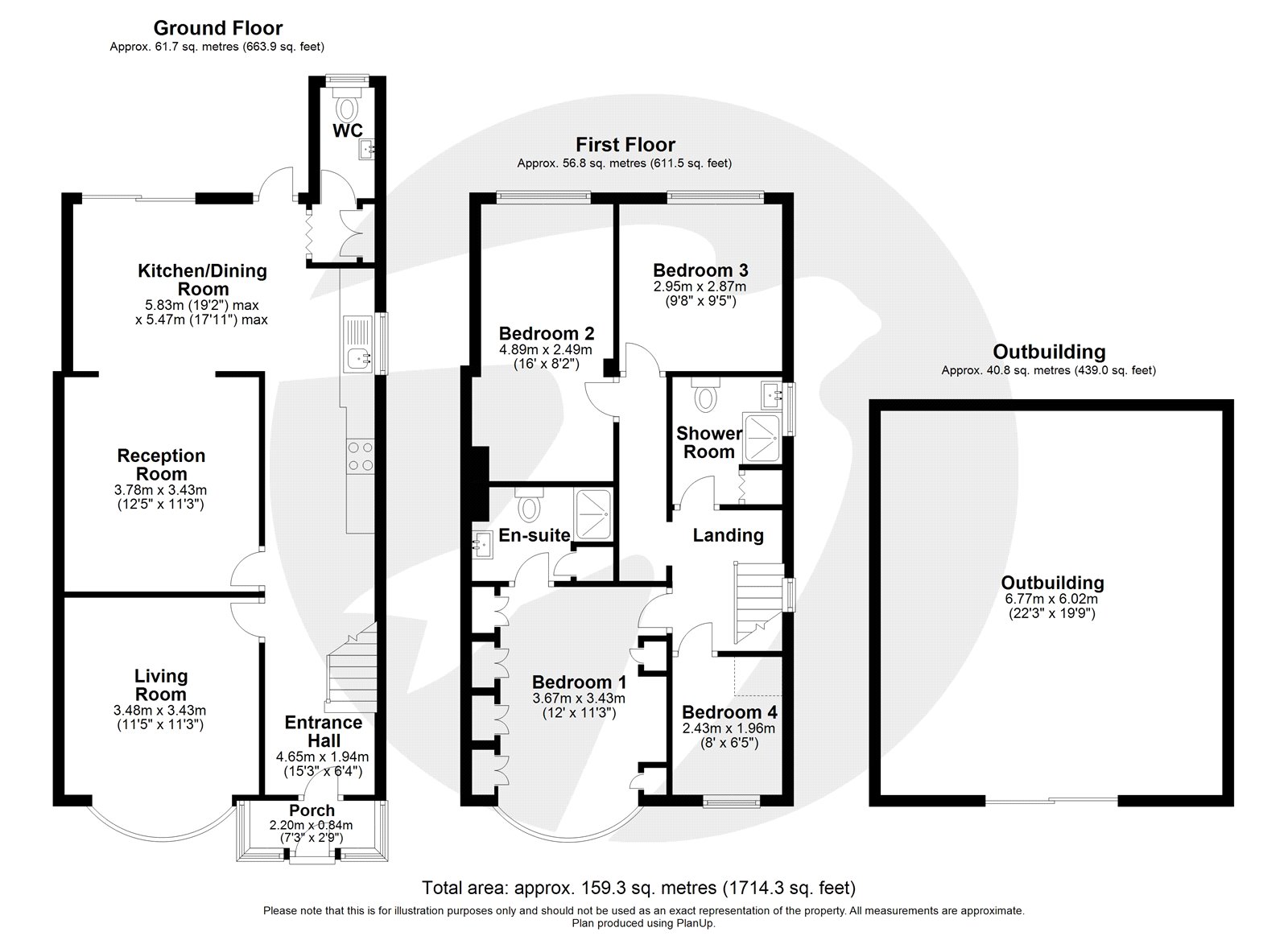End terrace house for sale in Danson Road, Bexley, Kent DA5
Just added* Calls to this number will be recorded for quality, compliance and training purposes.
Property features
- Ensuite
- Ground Floor WC
- Large Outbuilding
- Large Driveway
- Double Storey Extension
- Close to Danson Park
Property description
Loated just a short walk from Danson Park is this extended 4 bedroom end of terrace family home that benefits from a large outbuilding in the garden that can be used for multiple applications.
Key terms
Bexley is home to two of the borough’s grammars and some respected primary schools for families. Hall Place is Bexley Village's most notable attraction. This Grade 1 listed Tudor mansion hosts regular events, and has its own café and neighbouring restaurant.
Bexleyheath is home to the borough’s largest shopping facility, where you’ll find high-street names, and supermarkets. There’s a bowling alley, a cinema, Crook Log Leisure Centre, regular specialist markets and family-friendly restaurants too.
Porch
Double glazed windows and door.
Entrance Hall
Stairs to first floor. Open to kitchen. Radiator.
Living Room
Bay window to front with bespoke shutter blinds. Radiator.
Kitchen/Diner
Window to side. Wall and base units. Integrated oven, microwave, and gas hob. Plumbed for washing and dishwasher. Door to rear. Sliding doors to rear.
Reception Room
Open to dining area. Radiator.
Ground Floor WC
Accessed via lobby from kitchen. Round window to rear. Low level WC and wash hand basin.
Landing
Window to side. Loft access.
Bedroom 1
Bay window to front. Fitted wardrobes, side tables and over bed storage. Radiator.
Ensuite
Shower enclosure. Low level WC. Wash hand basin. Storage cupboard. Heated towel rail.
Bedroom 2
Window to rear. Radiator.
Bedroom 3
Window to rear. Radiator.
Bedroom 4
Window to front. Radiator.
Shower Room
Window to side. Shower enclosure. Low level WC. Wash hand basin. Storage cupboard. Heated towel rail.
Outbuilding (24' 11" x 19' 0" (7.6m x 5.8m))
Sliding doors from garden. Power and lighting.
Front
Brick paved driveway. Flower beds in border.
Garden
Slabbed garden. Side gate access.
Property info
For more information about this property, please contact
Robinson Jackson - Bexley, DA5 on +44 1322 584302 * (local rate)
Disclaimer
Property descriptions and related information displayed on this page, with the exclusion of Running Costs data, are marketing materials provided by Robinson Jackson - Bexley, and do not constitute property particulars. Please contact Robinson Jackson - Bexley for full details and further information. The Running Costs data displayed on this page are provided by PrimeLocation to give an indication of potential running costs based on various data sources. PrimeLocation does not warrant or accept any responsibility for the accuracy or completeness of the property descriptions, related information or Running Costs data provided here.





























.png)

