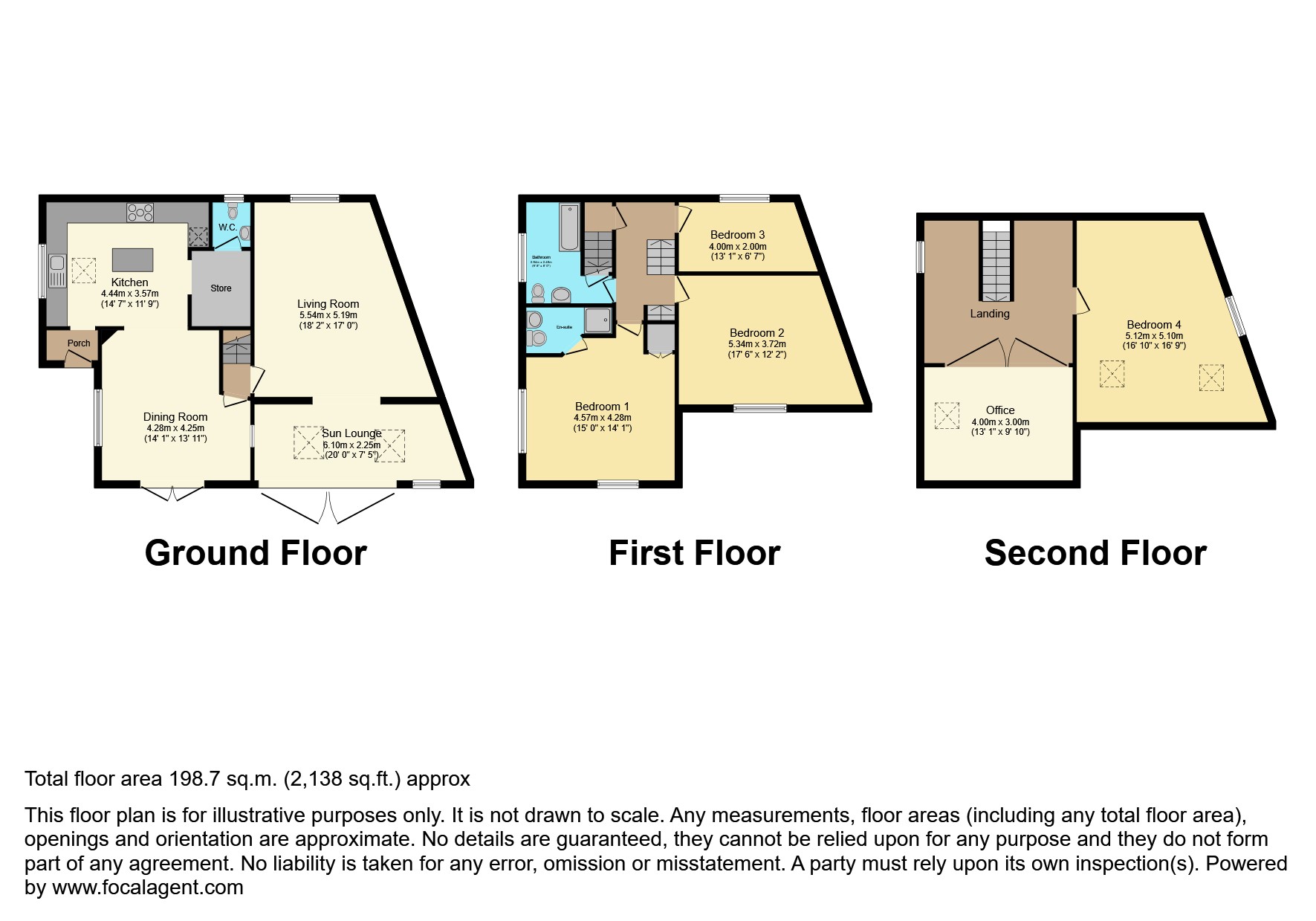Detached house for sale in Gallows Tree Lane, Ashbourne DE6
* Calls to this number will be recorded for quality, compliance and training purposes.
Property features
- Local ameneties
- Sought after location
- Garage
- Garage/workshop
- Garden
- Parking
Property description
Step into the welcoming front porch of this exquisite family home and you enter into the heart, the expansive shaker style kitchen in Farrow and Ball hues. The kitchen boasts a Belfast sink, a French lacanche 5 ring range cooker, integrated Neff Microwave and Steam Oven and a 2-drawer Fisher and Paykel Dishwasher and an integrated washing machine. The central island hosts an integrated fridge, wine chiller and pop-up plug sockets. A convenient downstairs WC completes the ground floor.
The kitchen flows effortlessly into the open family/dining space which features French doors that open into the garden, making it perfect for entertaining. To the rear, a large relaxing lounge with a log burner and low-level beams offers a cosy feel. The adjacent sun/television lounge, illuminated by two Velux windows and full length bi-fold doors, extends the light filled living space.
Ascending to the first floor, you will find two generously proportioned double bedrooms - currently hosting king and super-king sized beds - offering plenty of space and comfort. The Master bedroom features a stylish en-suite with shower. Additionally, there is a single bedroom on this floor. The beautifully tiled modern family bathroom, complete with a walk-in shower and bath adds luxury.
The third floor of this exquisite home offers a versatile space that can be tailored to your needs. Featuring a fourth bedroom and an office space, it can easily be transformed into a studio, playroom or dedicated gym area.
Exterior
As you approach the front of the property you are greeted by a spacious drive that accommodates several cars along with a single detached garage complete with a workshop. The exterior of the property is equally impressive featuring a low-maintenance attractive garden, a generous paved patio and raised decking. This provides a private, secluded escape for relaxation. The large bi-fold doors at the rear of the property seamlessly merge the garden with the home, offering a unique blend of indoor and outdoor living.
Overview
The Old Post Office; A Harmonious Blend of Character and Contemporary Living
Welcome to this character yet contemporary detached family home nestled on the border of East Staffordshire and Derbyshire in the charming locale of Mayfield. Once the Post Office to the village ‘The Old Post Office’ has been lovingly restored, extended and modernized to a very high specification creating a fantastic 4 bed property.
Positioned close to the stunning landscapes of the Peak District, this property offers access to the picturesque market town of Ashbourne, close to local schools, shops, restaurants, supermarkets, parks and a host of other amenities with close access to Dovedale. Getting to the Peak District and Derbyshire has never been easier. At the heart of the UK and just 90 minutes by train from London, it's easily accessible from all corners of the UK.
Property Ownership Information
Tenure
Freehold
Council Tax Band
E
Disclaimer For Virtual Viewings
Some or all information pertaining to this property may have been provided solely by the vendor, and although we always make every effort to verify the information provided to us, we strongly advise you to make further enquiries before continuing.
If you book a viewing or make an offer on a property that has had its valuation conducted virtually, you are doing so under the knowledge that this information may have been provided solely by the vendor, and that we may not have been able to access the premises to confirm the information or test any equipment. We therefore strongly advise you to make further enquiries before completing your purchase of the property to ensure you are happy with all the information provided.
Property info
For more information about this property, please contact
Purplebricks, Head Office, CO4 on +44 24 7511 8874 * (local rate)
Disclaimer
Property descriptions and related information displayed on this page, with the exclusion of Running Costs data, are marketing materials provided by Purplebricks, Head Office, and do not constitute property particulars. Please contact Purplebricks, Head Office for full details and further information. The Running Costs data displayed on this page are provided by PrimeLocation to give an indication of potential running costs based on various data sources. PrimeLocation does not warrant or accept any responsibility for the accuracy or completeness of the property descriptions, related information or Running Costs data provided here.






























.png)

