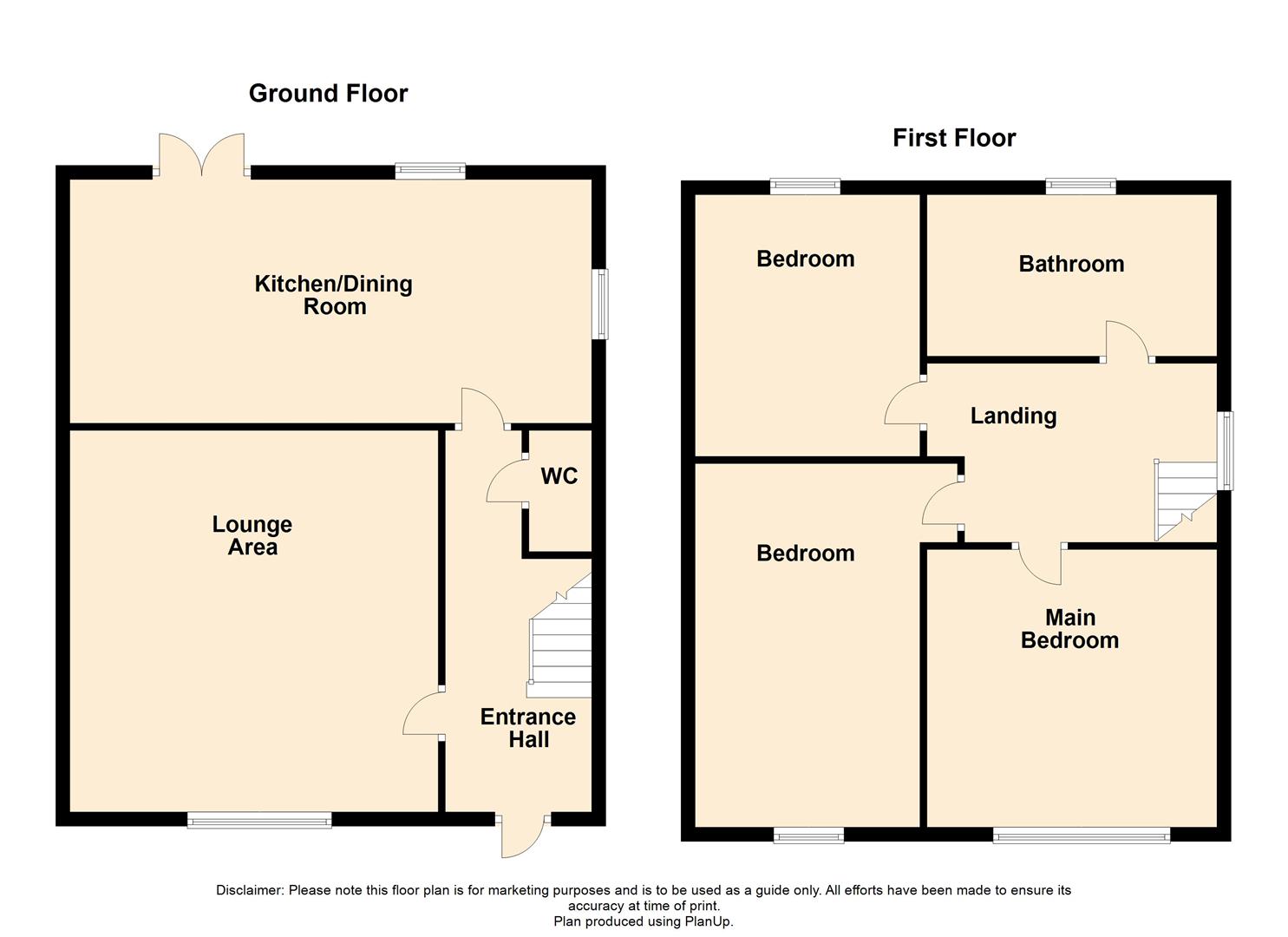Property for sale in St. Annes Road, Kettering NN15
Just added* Calls to this number will be recorded for quality, compliance and training purposes.
Property features
- Large corner plot gardens
- High degrees of privacy
- End of chain
- Completley refurbished interior
- Tastefully decorated throughout
- Downstairs cloakroom WC
- Re fitted kitchen
- Re fitted bathroom
- Established location
- Garage
Property description
** priced to sell ** end of chain ** corner plot gardens ** high degrees of privacy ** refurbished interior throughout ** tastefully decorated interior ** cloakroom WC ** large lounge area ** re fitted kitchen dining rom ** re fitted bathroom ** extablished location **
An extremely well maintained and refurbished three bedroom family home which occupies a large corner plot with scope to extend subject to planning and provides high degrees of privacy to all aspects. The accommodation is arranged across two floors and has had the addition of a ground floor cloakroom wc. The interior is bright and spacious throughout and there is a garage at the rear of the well maintained rear corner plot gardens.
Entrance Hall
Stairs to first floor, doors to all rooms
Cloakroom Wc
Low level wc, wash hand basin, tiled splashbacks
Lounge Area (4.1 x 3.4 (13'5" x 11'1"))
Double glazed window, carpeted flooring
Kitchen Dining Room (5.5 x 2.5 (18'0" x 8'2"))
Double glazed doors and windows to rear asoect, re fitted with a modern range of floor and wall units with work surfaces over, ceramic hob with extractor, electric oven, dishwaher, space for tall fridge freezer, ceiling spot lights
First Floor Landing
Loft access, carpeted flooring
Main Bedroom (3.0 x 2.4 (9'10" x 7'10"))
Double glazed window, wood laminate flooring
Bedroom (4.2 x 3.7 (13'9" x 12'1" ))
Double glazed window, carpeted flooring, fitted wardrobes
Bedroom (3.0 x 2.5 (9'10" x 8'2" ))
Double glazed window, carpeted flooring, fitted cupboard
Bathroom
Re fitted with matching white bathroom suite and tiled surrounds
Rear Gardens
Corner plot rear gardens laid mainly to lawn with patio area, gated access and rear access to garage & parking
Garage & Parking
To rear of property with up and over door power and light
Property info
For more information about this property, please contact
The Property Perspective, WA14 on +44 161 219 8557 * (local rate)
Disclaimer
Property descriptions and related information displayed on this page, with the exclusion of Running Costs data, are marketing materials provided by The Property Perspective, and do not constitute property particulars. Please contact The Property Perspective for full details and further information. The Running Costs data displayed on this page are provided by PrimeLocation to give an indication of potential running costs based on various data sources. PrimeLocation does not warrant or accept any responsibility for the accuracy or completeness of the property descriptions, related information or Running Costs data provided here.

































.png)