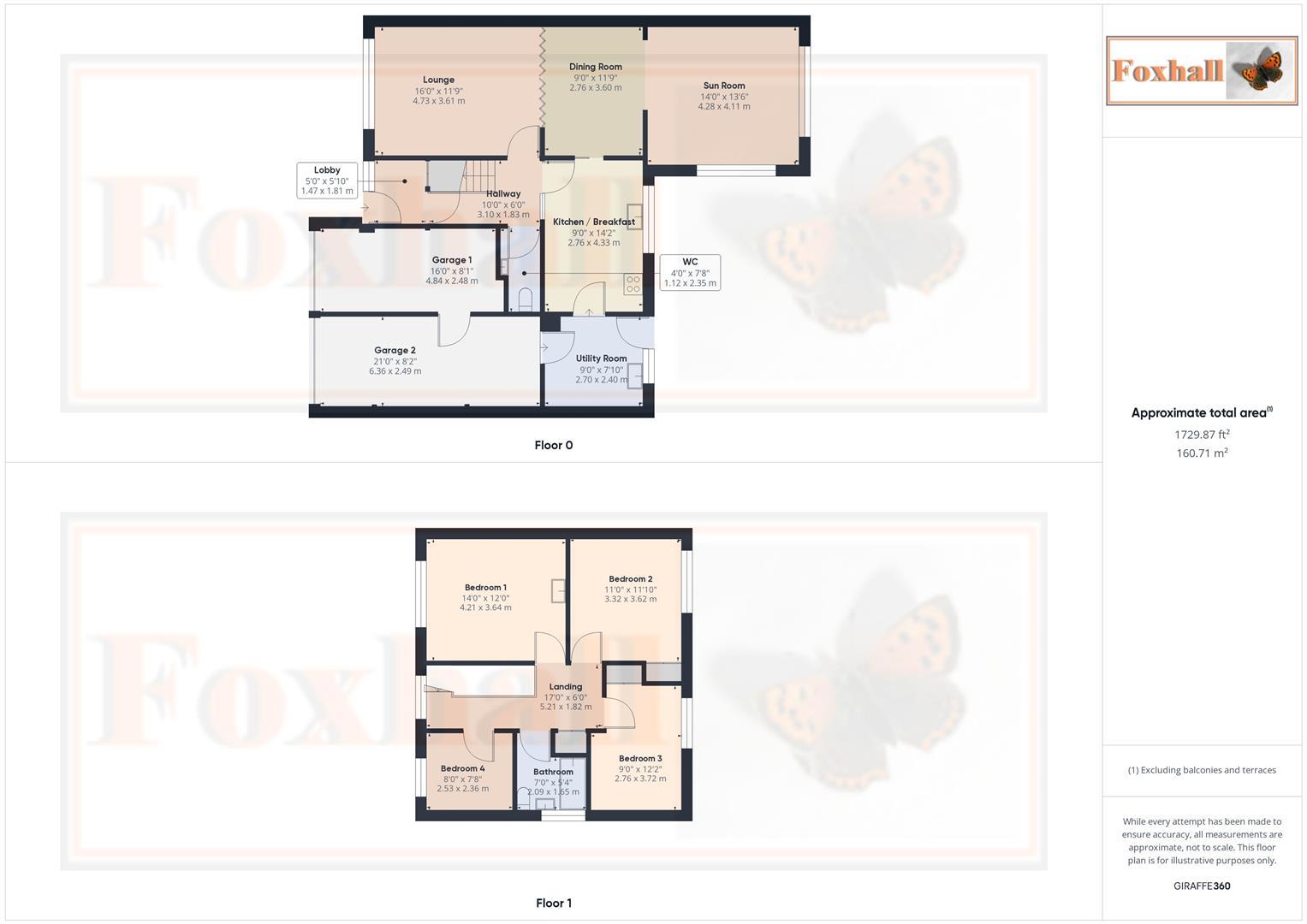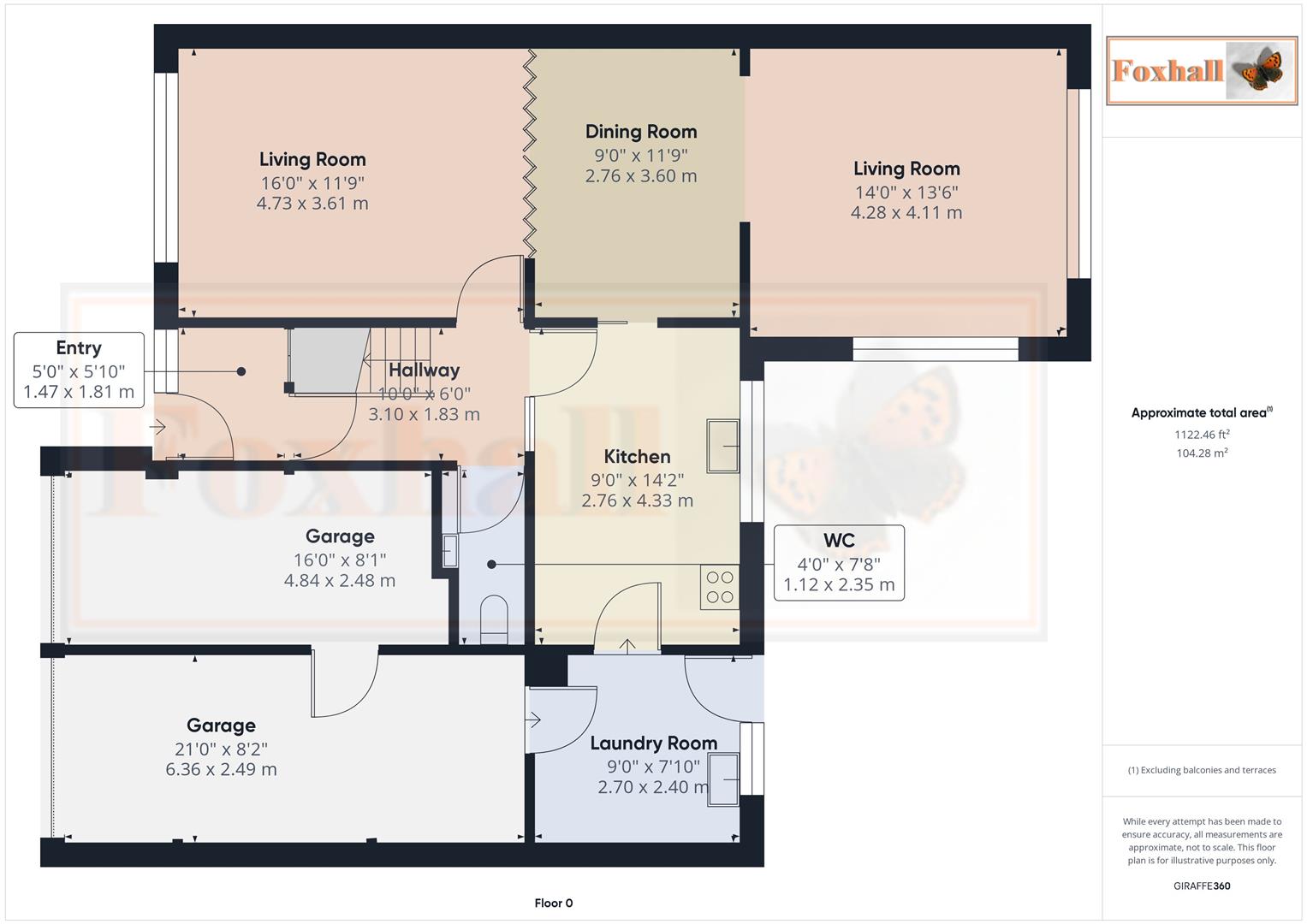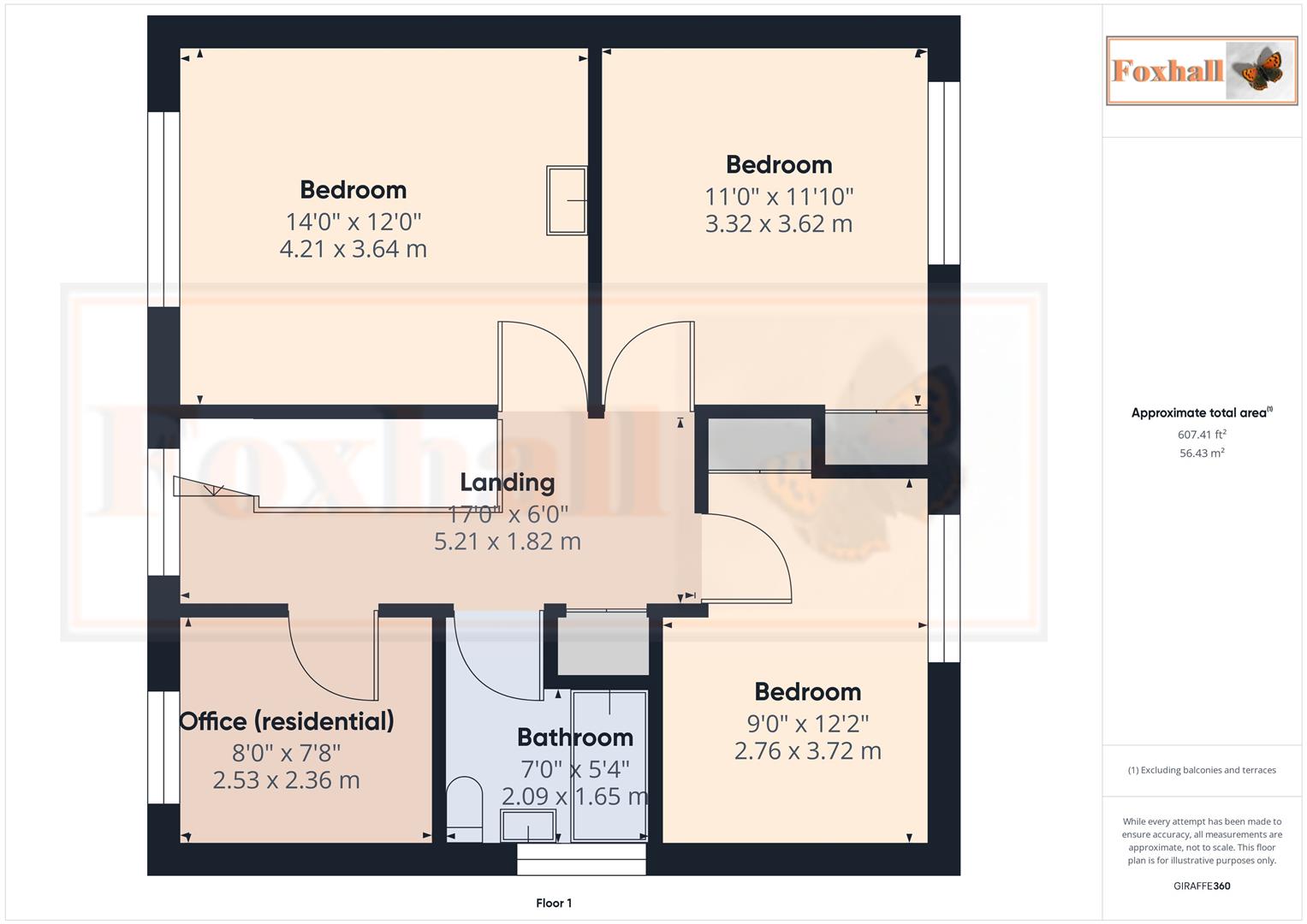Detached house for sale in Salehurst Road, Ipswich IP3
Just added* Calls to this number will be recorded for quality, compliance and training purposes.
Property features
- Extensive family home with great potential for further development - modernisation and updating required
- Superb mature rear garden 80' plus
- Four good sized bedrooms
- Upstairs bathroom and downstairs cloakroom
- Separate lounge and dining room
- Popular broke hall position
- Further sun room and good sized utility
- Larger than average kitchen
- Two garages, one extended
- Freehold - council tax band E
Property description
Extensive family home with great potential for further development - superb mature rear garden 80' plus - four good sized bedrooms - upstairs bathroom and downstairs cloakroom - separate lounge and dining room - popular broke hall position - modernisation and updating required - larger than average kitchen - further sun room and good sized utility - two garages, one extended
***Foxhall Estate Agents*** are delighted to offer for sale this four bedroom detached property in superb plot (0.13 acres) and great position within the Broke Hall location.
The property comprises of separate lounge and dining room, however with bi fold doors between so can be opened up if required into a larger room. The dining room also has an opening through into a sun room. There is a large kitchen / breakfast room and additional utility room to the side. Downstairs cloakroom as well as a handy open porch and an extremely useful lobby area before the hallway. Upstairs the property has four superb sized bedrooms, some with built in cupboards, good sized family bathroom and handy open landing area.
The front of the property has a good sized front garden providing off road parking for two vehicles comfortably. This could be extended if further of the front garden was utilised. There is also two garages, one slightly longer than an average garage allowing for car parking and also good storage usage or indeed converting one of the garages into an office / gym, etc. There is a lovely secluded rear garden which is a great size mainly laid to with mature trees and bushes. There is also a good sized patio area suitable for alfresco dining.
Summary Continued
This home is ideally positioned within a 10 minute walk of Broke Hall Primary School and is within a 5 minute walk to the woodland walks and nature reserve at the bottom of Broke Hall and only 50 yards from the recreation area. Furthermore Ipswich Hospital is less than a 20 minute walk away as is Copleston High School. In the other direction is Sainsbury supermarket and retail park only a 5 minute drive away.
Front Garden
A large driveway suitable for 3-4 vehicles, two garages a large lawn area with mature planting leading to the front door and a pedestrian gate leading around to the side and into the rear garden.
Open Porch
Handy open porch with an outside light (not tested).
Lobby (1.52m x 1.78m (5' x 5'10))
A wood and glazed door into the porch with glazed window, original herringbone flooring, lighting, cupboard under stairs, wood and glazed door into the hallway.
Hallway (3.05m x 1.83m (10' x 6'))
Wood and glazed door into the hallway, carpet flooring, coving, radiator, stairs rising to first floor, door to lounge, a wood and glazed door into the kitchen with glazed window to side and door into the downstairs W.C.
Downstairs Cloakroom (2.34m x 1.22m (7'8 x 4'))
Low flush W.C., wash hand basin, water mains stopcock and extractor fan.
Lounge (4.88m x 3.58m (16' x 11'9))
A lovely light and spacious lounge which could be used as a lounge / diner as there is bi-fold glass and wooden doors leading into dining room as part of the extension with carpet flooring, coving, an open feature fireplace with original tiles and tiled hearth, radiator, a large single glazed window to the front with secondary glazing.
Dining Room (3.58m x 2.74m (11'9 x 9'))
The dining room area can be access via bi-fold wood and glazed doors separating the lounge or via the sliding door in the kitchen, carpet flooring, coving, radiator, arch through to the sun room.
Sun Room (4.27m x 4.11m (14' x 13'6))
Full width double glazed window with fitted blinds and curtain runners overlooking the rear garden, large double glazed patio doors to side leading out into the patio area, inset lights, coving, carpet flooring and radiator.
Kitchen / Breakfast Room (4.32m x 2.74m (14'2 x 9'))
Comprising of wall and base units with cupboards and drawers under, worksurfaces over, space and plumbing for a dishwasher, space for a full upright fridge / freezer, single glazed window with secondary unit overlooking the rear garden, an Ideal Mexico boiler, space for an electric oven, splashback tiling, carpet flooring, coving, strip lights and sliding doors leading into the dining room / sun room extension.
Utility Room (2.74m x 2.39m (9' x 7'10))
Wall units, work surfaces, stainless sink unit with mixer tap over, space and plumbing for washing machine, space for a dryer and plenty of space for additional appliances such as an under counter fridge / freezer etc, a wood and glazed pedestrian door with single glazed window leading into the rear garden, vinyl flooring, spotlights and door leading into the garage and a further wood and glazed door leading back into the kitchen / breakfast room.
Garage 1 (4.88m x 2.46m (16' x 8'1))
An up and over door, solid flooring, electric fuse board, gas mains, water tap and is supplied with power and lighting.
Garage 2 (6.40m x 2.49m (21' x 8'2))
An up and over manual door, solid flooring, is supplied with power and lighting, there is racking for additional storage and a door through to the second garage and a further door leading through to the utility room.
Landing (5.18m x 1.83m (17' x 6'))
Doors to bedrooms 1,2,3,4 and bathroom and an airing cupboard housing the water tank, single glazed window with secondary glazed unit, radiator, carpet flooring.
Bedroom 1 (4.27m x 3.66m (14' x 12'))
A single glazed window to front with secondary glazed unit, radiator, carpet flooring and a vanity wash hand basin.
Bedroom 2 (3.35m x 3.61m (11' x 11'10))
A single glazed window to rear with secondary glazed unit, radiator, coving, built in cupboard for storage and carpet flooring.
Bedroom 3 (2.74m x 3.71m (9' x 12'2))
A single glazed window to rear with secondary glazed unit, radiator, coving, carpet flooring and built in cupboard for storage.
Bedroom 4 (2.44m x 2.34m (8' x 7'8))
A single glazed window to front with secondary glazed unit, radiator and carpet flooring.
Family Bathroom (2.13m x 1.63m (7' x 5'4))
Comprising an obscure double glazed unit to side, p-shaped panelled bath with curved fixed shower screen with shower over, vanity wash hand, spotlights, loft hatch with fitted drop down ladder, is partially boarded and is supplied with light, low flush W.C. With concealed back plate, radiator, laminate flooring, heated towel rail and extractor fan.
Rear Garden (25.91m x 12.80m approx (85' x 42' approx))
The rear garden commences with a large patio area which can be accessed directly from the utility room and via the patio doors from the sun room. The remainder of the garden is laid to lawn and is unoverlooked with plenty of mature shrubs, trees and a pathway down one side. The garden is wonderfully secluded and is a real haven for attracting wildlife. There is plenty of scope for new owners to extend onto the patio area as other neighbouring properties have done (pending planning approval) and still have a very large garden.
Agents Notes
Tenure - Freehold
Council Tax Band E
Property info
For more information about this property, please contact
Foxhall Estate Agents, IP3 on +44 1473 679474 * (local rate)
Disclaimer
Property descriptions and related information displayed on this page, with the exclusion of Running Costs data, are marketing materials provided by Foxhall Estate Agents, and do not constitute property particulars. Please contact Foxhall Estate Agents for full details and further information. The Running Costs data displayed on this page are provided by PrimeLocation to give an indication of potential running costs based on various data sources. PrimeLocation does not warrant or accept any responsibility for the accuracy or completeness of the property descriptions, related information or Running Costs data provided here.





































.png)
