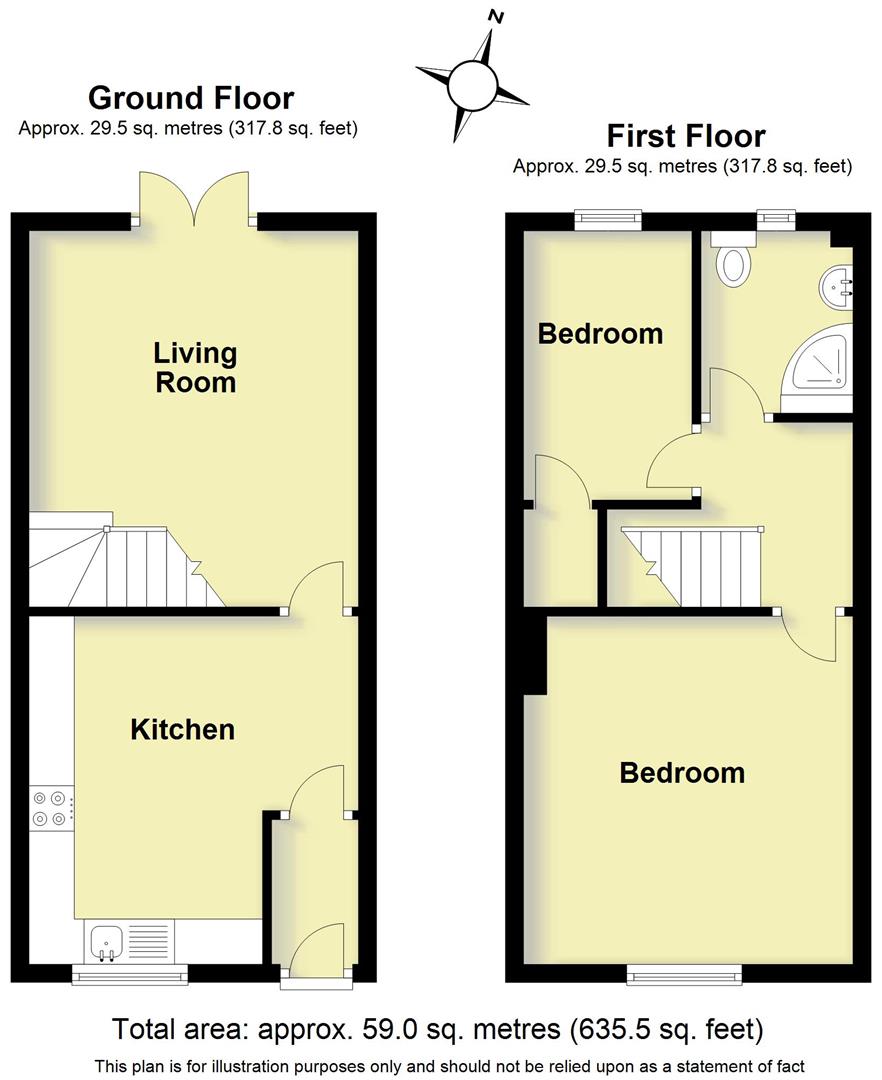Mews house for sale in Wych Elm Drive, Off St Helens Road, Royal Leamington Spa CV31
Just added* Calls to this number will be recorded for quality, compliance and training purposes.
Property features
- Modern Mews home
- End of private drive
- Delightful setting
- Two tandem parking spaces
- Gas central heating
- Double glazing
- Two bedrooms
- Large dining kitchen
- Rear living room
- Gardens
Property description
Quietly located at the head of a attractive private drive, and offering two allocated car parking spaces, this delightful two bedroom modern mews home is offered at a sensible price and well worth a visit. No upward chain.
Entrance
Canopy porch and double glazed front door opens into the:
Reception Vestibule/Hallway
With radiator.
Fitted Dining/Kitchen (3.87m max' x 3.65m max' (12'8" max' x 11'11" max'))
With roll edge work surfacing incorporating a single drainer sink unit with base units beneath and eye level wall cupboards. Wall mounted ideal gas fired central heating boiler, space and plumbing for washing machine, double glazed window to the front, tall larder cupboard with recess to the side for a three-quarter sized fridge/freezer. Radiator.
Rear Sitting Room (4.18m max' by 3.61m (13'8" max' by 11'10"))
With radiator, double glazed patio doors to the rear patio and garden, television aerial connection point and staircase rising to:
Stairs And Landing
With access to the roof space.
Master Bedroom - Front (3.64m x 3.85m (11'11" x 12'7"))
With double glazed window to the front and radiator.
Bedroom 2 - Rear (3.00m x 1.85m 9 (tbc) (9'10" x 6'0" 29'6" (tbc)))
With double glazed window to the rear and door opening to a useful over bulkhead storage cupboard. (measurements to be confirm)
Refitted Shower Room
Formally a bathroom, now has a fully tiled shower cubicle, wash hand basin with mixer tap and cupboard beneath and low-level WC. Obscured double glazed window and tile floor, tiled ceiling and radiator.
Outside
The property is approached via a private drive which gives access to
Parking X 2 (Tandem)
Two allocated car parking spaces.
Rear Garden
The rear garden has a patio and shaped lawn and rear timber garden gate.
Gerneal Information
We believe all mains services are connected.
We understand the property is freehold.
Property info
For more information about this property, please contact
Margetts, CV34 on +44 1926 267690 * (local rate)
Disclaimer
Property descriptions and related information displayed on this page, with the exclusion of Running Costs data, are marketing materials provided by Margetts, and do not constitute property particulars. Please contact Margetts for full details and further information. The Running Costs data displayed on this page are provided by PrimeLocation to give an indication of potential running costs based on various data sources. PrimeLocation does not warrant or accept any responsibility for the accuracy or completeness of the property descriptions, related information or Running Costs data provided here.























.jpeg)
