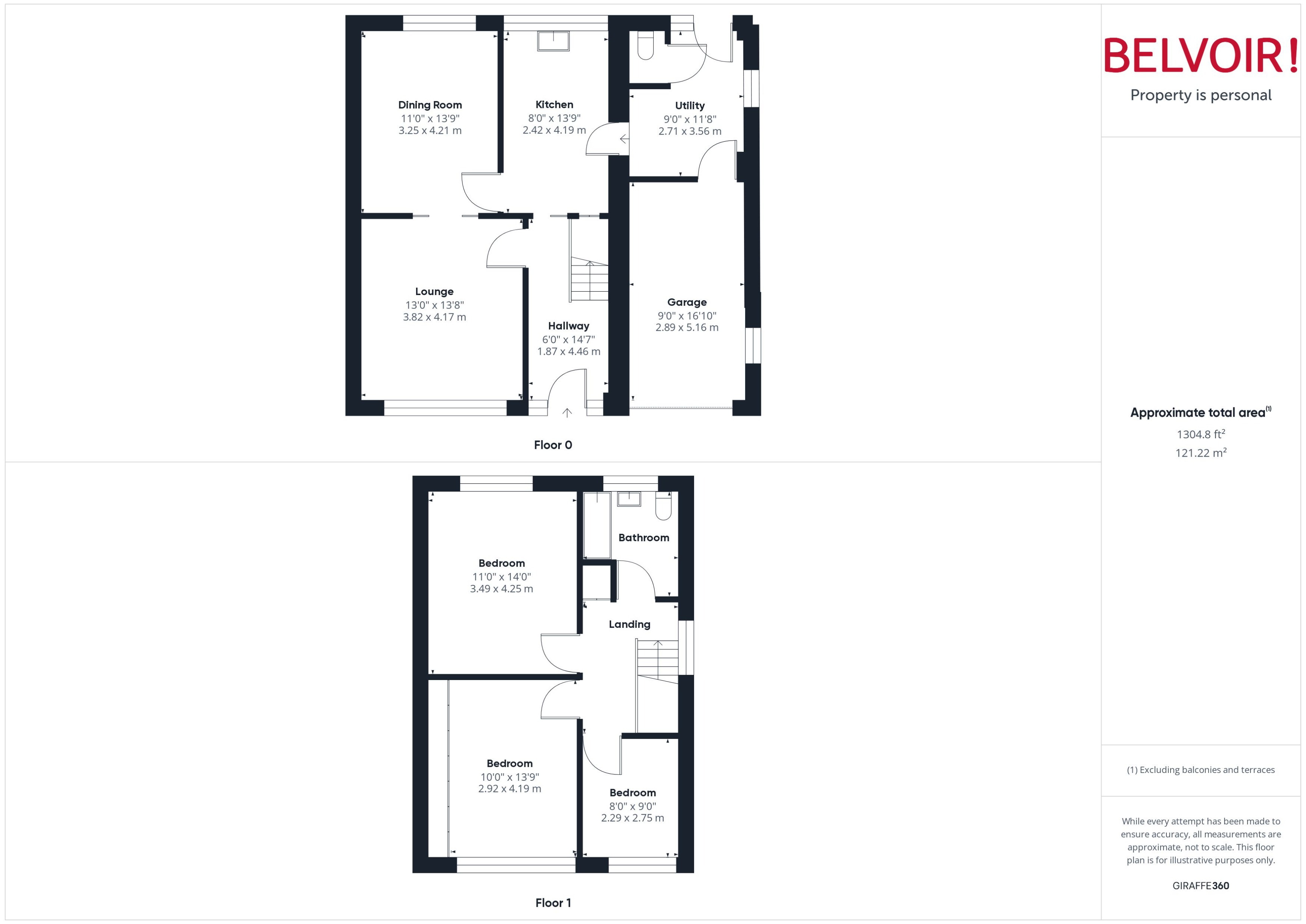Detached house for sale in Parkside Avenue, Sutton Manor, St Helens WA9
Just added* Calls to this number will be recorded for quality, compliance and training purposes.
Property features
- Well proportioned detached family home
- Requires modernisation throughout
- Three bedrooms
- A wealth of potential
- Two good size reception rooms
- Close to leafy walks + "The Dream"
- Attractive corner plot
- Attached garage
- Pleasant spot at the head of the cul de sac
- No chain + off road parking
Property description
Located at the head of the cul de sac, this three bedroom well proportioned detached family home offers an ideal opportunity to create a very comfortable dwelling with ease of access to useful amenities, schools and attractive walks around "The Dream".
The overall layout is spacious and whilst requiring a schedule of work throughout, with some vision and enthusiasm this is a rather exciting opportunity.
The wide reception hallway leads to the lounge opening to the dining room. The kitchen leads to a handy space located at the rear of garage with the facility to use as a a utility room, there is also a w.c.
The first floor provides three bedrooms and bathroom.
Outside, the gardens are mature, well stocked and being on a corner plot offer a space ready to transform. Parking is to the front leading to a single garage.
EPC rating: D.
Disclaimer
Important notice: All descriptions, plans, dimensions, references to condition or suitability for use, necessary permissions for use and occupation and other details are given in good faith and are believed to be correct and any intending purchasers or lessees should not rely on them as statements of fact but must satisfy themselves by inspection or otherwise as to the correctness of each. Any electrical or other appliances on the property have not been tested, nor have the drains, heating, plumbing or electrical installations. All intending purchasers are recommended to carry out their own investigations before contract. These particulars are produced in good faith and set out as a general outline only for the guidance of intended purchasers or lessees, and do not constitute an offer or contract nor any part thereof.
For more information about this property, please contact
Belvoir St Helens, WA10 on +44 1744 357574 * (local rate)
Disclaimer
Property descriptions and related information displayed on this page, with the exclusion of Running Costs data, are marketing materials provided by Belvoir St Helens, and do not constitute property particulars. Please contact Belvoir St Helens for full details and further information. The Running Costs data displayed on this page are provided by PrimeLocation to give an indication of potential running costs based on various data sources. PrimeLocation does not warrant or accept any responsibility for the accuracy or completeness of the property descriptions, related information or Running Costs data provided here.


























.png)
