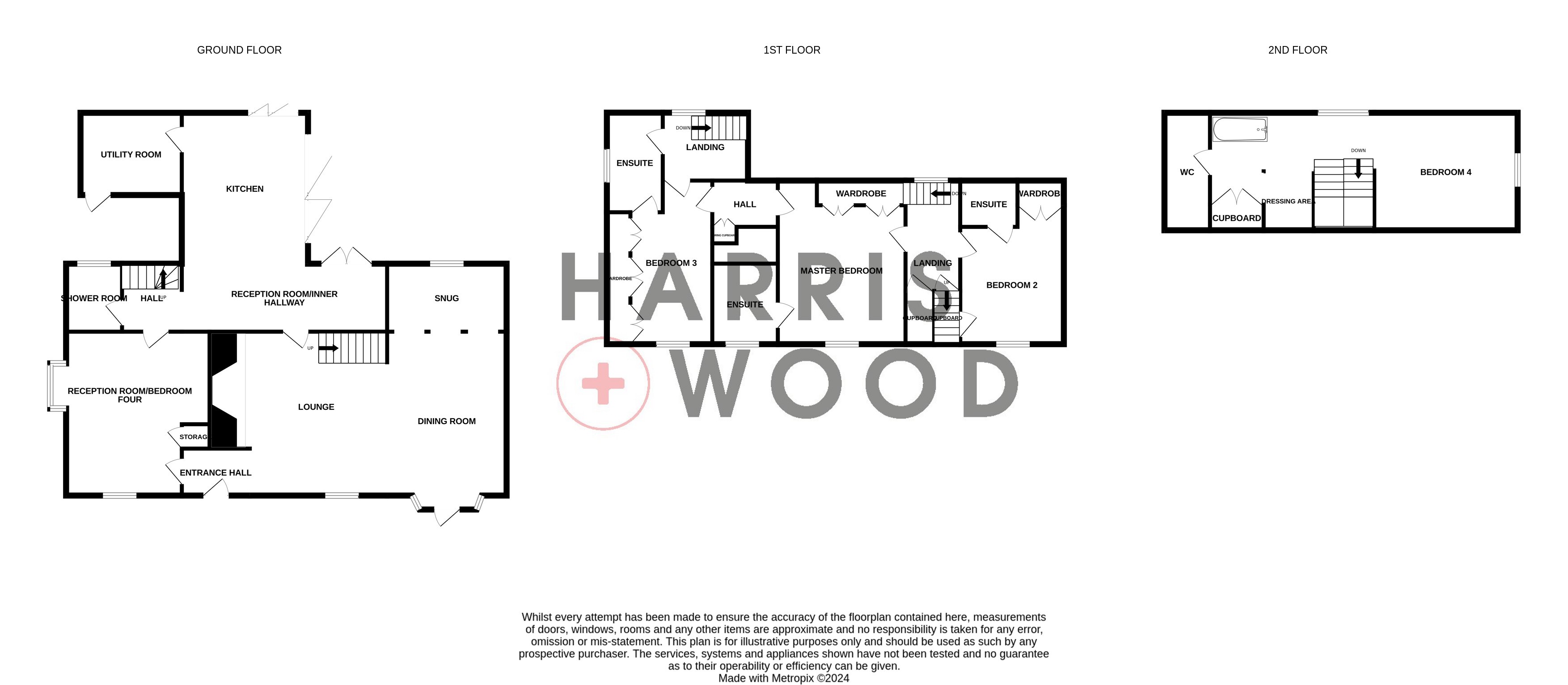Detached house for sale in London Road, Little Clacton, Clacton-On-Sea, Essex CO16
* Calls to this number will be recorded for quality, compliance and training purposes.
Property features
- Detached Family Home
- Four/Five Bedrooms
- Four/Five Reception Rooms
- Pool House To Remain
- Large Swimming Pool
- Driveway Parking
Property description
** guide price £825,000 - £875,000 ** Welcome to a one of a kind property in Little Clacton. This stunning listed building seamlessly combines old-world charm with modern elegance and sophistication. Sympathetically refurbished and extended, this four/five bedrooms, four bathroom detached house set is set in half an acre of gardens. This property offers ample space for a growing family, entertaining or could easily be utilised as an Airbnb, utilising rooms on one side of the house.
Upon entering, you are greeted by a spacious interior that offers flexibility and includes original features and an inglenook fireplace. The ground floor features a modern, well designed kitchen extension with an island for entertaining and bifold doors looking out onto the rear garden. The kitchen is also supported by a large utility/boot room.
The house offers four/five generously sized bedrooms, each with an attached bathroom or en suite including a loft conversion with open bath.
The highlight of this exquisite property is the inviting swimming pool, recently refurbished and easily maintained. A modern 2 bedroom mobile home provides a spacious pool house with double glazing and central heating. The property features a large rear and side garden offering ample space for children to play, relaxing, or would provide scope for gardening enthusiasts to continue to develop. A private driveway ensures convenience and security, with ample parking space for multiple vehicles.
Located in the desirable area of Little Clacton, this home offers a peaceful escape from the hustle and bustle of city life while remaining close to essential amenities and excellent schools.
Don't miss the opportunity to make this exceptional property your own. Contact us today to arrange a viewing and discover the lifestyle awaiting you at this prestigious address.
Entrance Hallway
Entrance door, doors leading off
Lounge (4.3m x 4.3m (14' 1" x 14' 1"))
Single glazed window to front, Inglenook fireplace with log burner, beams, radiator
Dining Room (5.2m x 4.57m (17' 1" x 15' 0"))
Door to front, single glazed window to front, brick fireplace, beams, radiator
Snug (4m x 1.85m (13' 1" x 6' 1"))
Single glazed window to rear
Reception Room/Bedroom Five (4.72m x 4.7m (15' 6" x 15' 5"))
Windows to front and side, storage cupboards, radiator
Reception Room/Inner Hallway (6.83m x 1.9m (22' 5" x 6' 3"))
Doors leading out onto the rear garden, opening to kitchen
Shower Room (2m x 1.12m (6' 7" x 3' 8"))
Window to rear, low level WC, wash hand basin, shower cubicle
Kitchen (6.1m x 3.68m (20' 0" x 12' 1"))
Bi-folding doors to side and rear, high spec modern wall and base level units, sink and drainer with mixer tap over, oven and induction hob, extractor fan, island area, Bosch appliances, integrated dishwasher, radiator
Utility Room (3.68m x 3.66m (12' 1" x 12' 0"))
Barn door to side, ceramic sink, worktops, space for appliances
First Floor Landing
Airing cupboard, doors leading off
Master Bedroom (4.47m x 4.42m (14' 8" x 14' 6"))
Single glazed window to front, door to:
En Suite To Master (1.12m x 1.75m (3' 8" x 5' 9"))
Single glazed window to front with shutters, low level WC, vanity wash hand basin, shower cubicle, radiator
Bedroom Two (4.57m x 3.53m (15' 0" x 11' 7"))
Single glazed window to front, built in wardrobe, radiator, door to:
En Suite To Bedroom Two (3.38m x 2.03m (11' 1" x 6' 8"))
Single glazed window to side, free standing bath, low level WC, vanity wash hand basin
Bedroom Three (4m x 3.38m (13' 1" x 11' 1"))
Single glazed window to front, built in wardrobe, radiator, door to:
En Suite To Bedroom Three
Low level WC, wash hand basin, shower cubicle
Second Floor Landing
Access to:
Bedroom Four (8.08m x 2.8m (26' 6" x 9' 2"))
Two single glazed windows, radiators, open bath area, fitted wardrobes ( dressing area ), storage cupboard, door to:
Cloakroom
Low level WC, wash hand basin, heated towel rail
Pool House (10.97m x 3.38m (36' 0" x 11' 1"))
Situated in the rear garden, comprising lounge area, kitchen, cloakroom, two bedrooms and a shower room
Front Of Property
Stoned larged driveway providing off road parking for multiple vehicles
Rear Garden
Fully enclosed and private, mainly laid to lawn, flower beds, shrubs and trees, limestone tiles surrounding swimming pool with ample seating area, static caravan ( to remain )
Property info
For more information about this property, please contact
Harris and Wood, CO1 on +44 1206 915665 * (local rate)
Disclaimer
Property descriptions and related information displayed on this page, with the exclusion of Running Costs data, are marketing materials provided by Harris and Wood, and do not constitute property particulars. Please contact Harris and Wood for full details and further information. The Running Costs data displayed on this page are provided by PrimeLocation to give an indication of potential running costs based on various data sources. PrimeLocation does not warrant or accept any responsibility for the accuracy or completeness of the property descriptions, related information or Running Costs data provided here.
































































.png)
