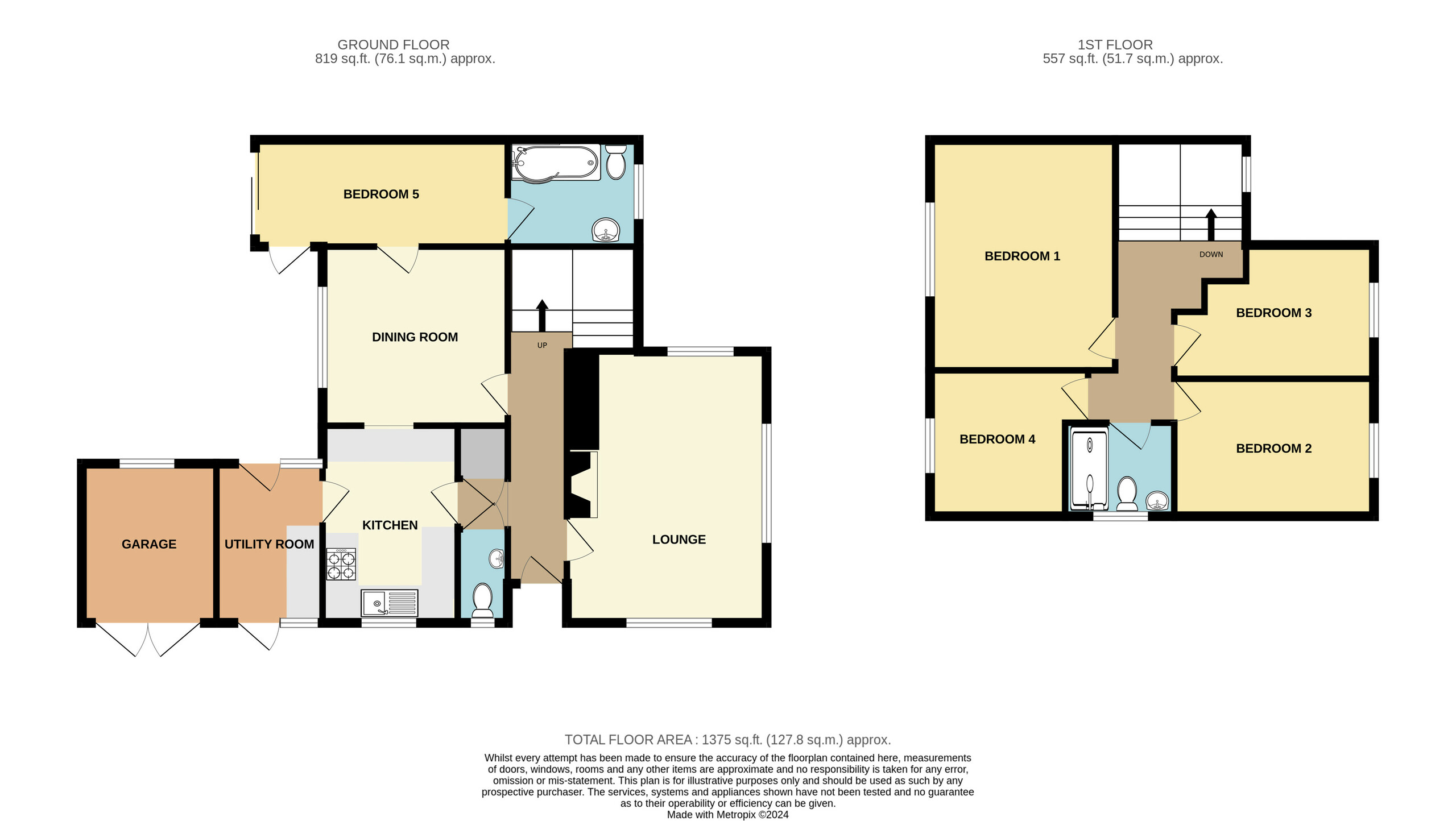Detached house for sale in River View, Whippingham, East Cowes PO32
Just added* Calls to this number will be recorded for quality, compliance and training purposes.
Property features
- Five Bedrooms
- Two Reception Rooms
- Rear and Front Gardens
- Parking
- Garage
- Utility Room
Property description
This detached family home, nestled in a tranquil cul-de-sac, enjoys a prime corner plot with wrap around garden. The property features ample parking, garage access, and a charming pergola covered path leading to the entrance. The ground floor boasts a spacious lounge, separate dining room, and kitchen extending into a utility room. A self-contained single bedroom with an en suite bathroom offers versatility for accommodating elderly relatives. Upstairs, a double shower room complements four bedrooms. The expansive loft presents conversion potential with relevant planning permissions. The rear garden is designed for relaxation, featuring a patio, decking and a lawn. The location, on a quiet lane with a nearby bus route, offers picturesque views of farmland and the countryside. Less than five miles from Newport or a short drive to East Cowes town, the property is a minute's walk from a private school. East Cowes, with Queen Victoria's Osborne House and proximity to sailing amenities, offers a historical and vibrant atmosphere with a chain ferry linking it to Cowes, and ferry links to the mainland.
Hall
Front door entrance into hallway. Doors lead to downstairs rooms. Stairs lead to first floor landing. Radiator. Storage cupboard.
Lounge (4.98 m x 3.66 m (16'4" x 12'0"))
Triple aspect windows to front and both sides. Radiator. Gas fireplace with wood surround.
Kitchen (3.62 m x 2.48 m (11'11" x 8'2"))
Range of wall and base units with worktop over. Single bowl stainless steel sink and drainer with mixer tap. Gas hob and integrated electric double oven and grill. Serving hatch to dining room. Door to utility room. Double glazed window to side aspect.
Dining Room (3.40 m x 3.29 m (11'2" x 10'10"))
Double glazed window to rear aspect. Radiator. Door to bedroom 5.
Utility Room (2.92 m x 1.98 m (9'7" x 6'6"))
Space and plumbing for washer and dryer. Doors to front driveway and rear garden. Windows to both side aspects. Door to garage.
Bedroom 5 (4.88 m x 1.96 m (16'0" x 6'5"))
Two radiators. Patio doors to rear garden. Door to rear garden. Door to ensuite bathroom.
Ensuite Bathroom (2.40 m x 1.99 m (7'10" x 6'6"))
Suite comprises P shaped bath with mains shower over, low level WC and hand wash Bains. Window to side aspect. Radiator. Extractor fan.
Downstairs WC
Suite comprises low level WC and hand wash basin. Radiator. Window to side aspect.
Stairs To First Floor Landing
Bedroom 1 (4.23 m x 3.39 m (13'11" x 11'1"))
Window to rear aspect. Radiator.
Bedroom 2 (3.63 m x 2.52 m (11'11" x 8'3"))
Window to front aspect. Radiator.
Bedroom 3 (3.63 m x 2.45 m (11'11" x 8'0"))
Window to front aspect. Radiator.
Bedroom 4 (2.91 m x 2.81 m (9'7" x 9'3"))
Window to rear aspect. Radiator.
Shower Room (2.68 m x 1.94 m (8'10" x 6'4"))
Suite comprises of double shower cubicle, hand wash basin and low level WC. Towel rail. Window to side aspect.
Garage
Double doors. Window to side aspect.
Outside
Parking for multiple vehicles. Wrap around front garden and secluded rear garden. Laid mostly to lawn.
Property info
For more information about this property, please contact
Coast To Castle Property Services, PO32 on +44 1983 507616 * (local rate)
Disclaimer
Property descriptions and related information displayed on this page, with the exclusion of Running Costs data, are marketing materials provided by Coast To Castle Property Services, and do not constitute property particulars. Please contact Coast To Castle Property Services for full details and further information. The Running Costs data displayed on this page are provided by PrimeLocation to give an indication of potential running costs based on various data sources. PrimeLocation does not warrant or accept any responsibility for the accuracy or completeness of the property descriptions, related information or Running Costs data provided here.
































.png)
