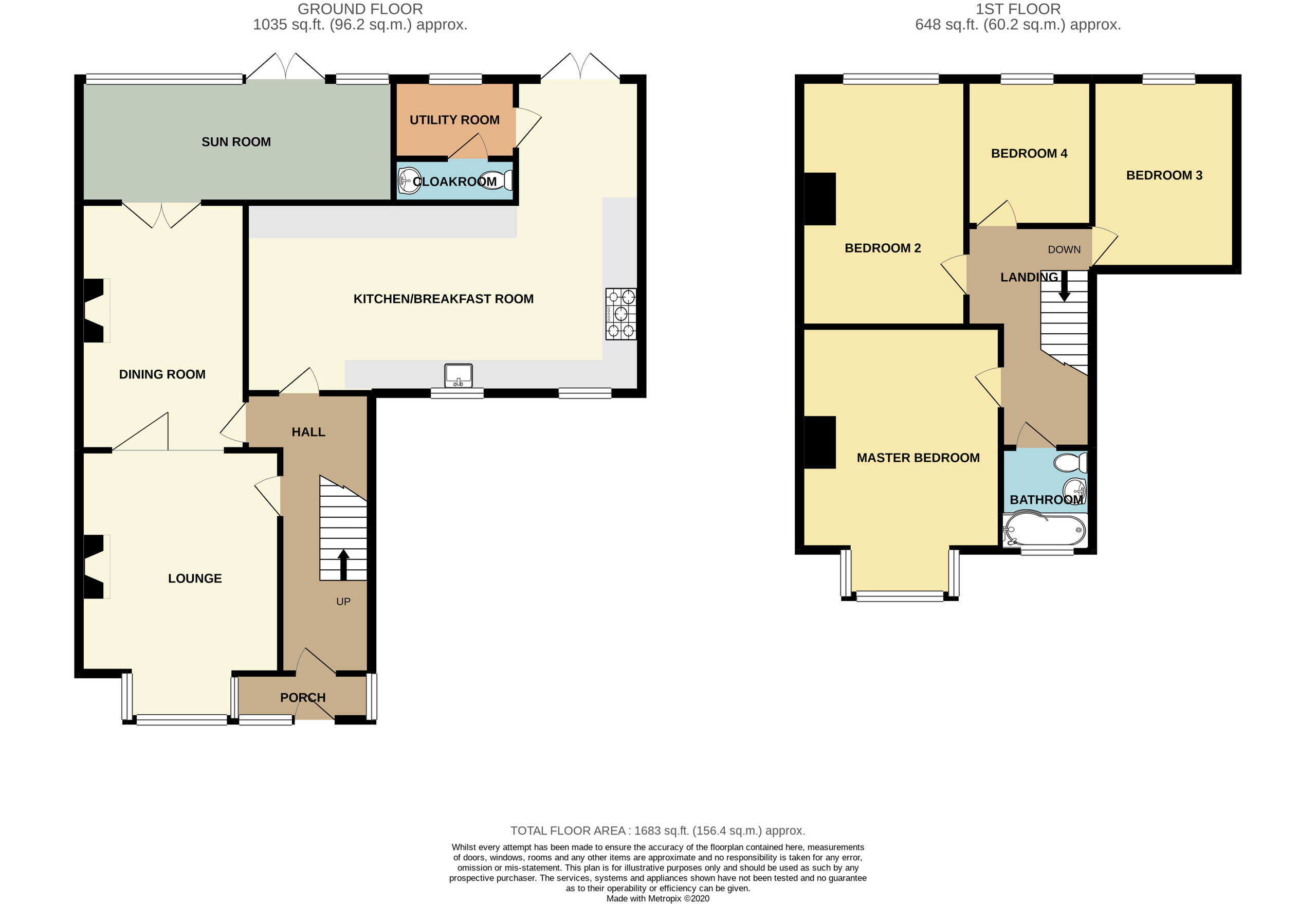Semi-detached house for sale in Alverstone Road, Apse Heath, Sandown PO36
Just added* Calls to this number will be recorded for quality, compliance and training purposes.
Property features
- 4 Bedrooms
- Hot Tub
- 24ft L Shaped Kitchen
- Enclosed Rear Garden
- Off Road Parking
- Front Garden
- Sun Room
- 2 Reception Rooms
Property description
Coast To Castle are proud to present this fantastic four bedroom rural home. Semi detached and located near to Borthwood Copse, with versatile accommodation and gardens, this property must be viewed to fully appreciate what it has to offer. Please watch the video tour for more.
The ground floor benefits from very large L shaped kitchen with remodelled new dark fitted units and integrated American Style Fridge Freezer, lounge with bi fold doors leading to the dining room, and then patio doors leading to the sun room. There is a downstairs cloakroom and utility room, porch and coat hanging area to complete the living space. Upstairs to the first floor comprises four bedrooms and a modern bathroom with p-Shaped bath with shower over, hand wash basin and toilet.
With Borthwood Copse so close by, the property lends itself to dog walks and benefits from views of the countryside.
Private enclosed front Garden laid to gravel, provides a large driveway with ample off road parking.
Rear Garden benefits from large decking area including area for al fresco dining, hot tub, and bar area. Laid mostly to lawn with mature shrubs and trees.
Porch
Hall
Lounge (4.78 m x 3.79 m (15'8" x 12'5"))
Dining Room (3.99 m x 3.15 m (13'1" x 10'4"))
Sun Room (5.34 m x 2.59 m (17'6" x 8'6"))
Kitchen (7.52 m x 3.76 m (24'8" x 12'4"))
Utility Room
Cloak Room
First Floor Landing
Bedroom 1 (4.78 m x 3.81 m (15'8" x 12'6"))
Bedroom 2 (3.99 m x 2.80 m (13'1" x 9'2"))
Bedroom 3 (2.75 m x 2.31 m (9'0" x 7'7"))
Bedroom 4 (3.74 m x 2.03 m (12'3" x 6'8"))
Bathroom
Property info
For more information about this property, please contact
Coast To Castle Property Services, PO32 on +44 1983 507616 * (local rate)
Disclaimer
Property descriptions and related information displayed on this page, with the exclusion of Running Costs data, are marketing materials provided by Coast To Castle Property Services, and do not constitute property particulars. Please contact Coast To Castle Property Services for full details and further information. The Running Costs data displayed on this page are provided by PrimeLocation to give an indication of potential running costs based on various data sources. PrimeLocation does not warrant or accept any responsibility for the accuracy or completeness of the property descriptions, related information or Running Costs data provided here.

































.png)
