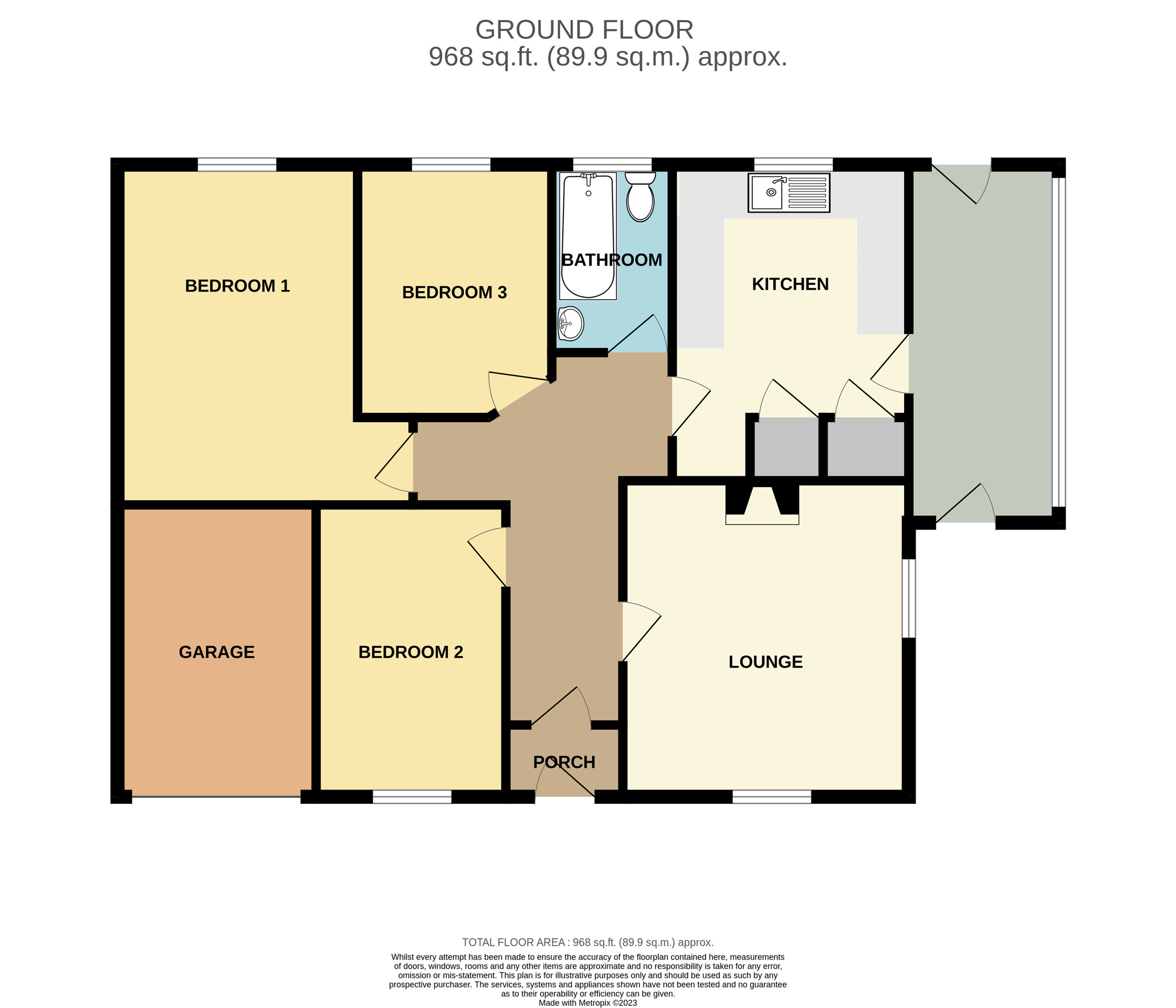Bungalow for sale in Newport Road, Cowes PO31
* Calls to this number will be recorded for quality, compliance and training purposes.
Property features
- Three Bedrooms
- Large Rear Garden
- Garage
- Driveway Parking
- Rural Countryside Views
- Log Burner
Property description
Presented to the market is this spacious three bedroom detached bungalow situated set back from the main road between Newport and Cowes. In summary, the layout includes an entrance hall providing access to all rooms, a generously sized dual-aspect lounge at the front featuring a log burning stove and a brick-built surround fireplace. A good sized kitchen, positioned at the back, boasts views of the garden and fields beyond, including provisions for appliances. The kitchen also has a larder cupboards and door to garden room for convenient access to the rear garden. The remaining part of the bungalow comprises three bedrooms, and the main bathroom includes bath, low-level w.c., and hand wash basin. The property needs full modernisation throughout and is ready for the new owners to put their own stamp on it. This detached bungalow is situated on a spacious plot with mature front gardens, primarily laid to lawn and enclosed by mature hedges. The driveway provides ample parking spaces, leading to a side gated access towards the rear garden, and the integrated garage. The rear garden features a sizable lawn area, shed and a greenhouse.
Hall
Covered porch into hallway entrance with doors to all rooms.
Lounge (4.04 m x 3.65 m (13'3" x 12'0"))
Dual aspect windows too front and side aspect. Log burner with surround and mantel. Radiator.
Kitchen (3.23 m x 3.02 m (10'7" x 9'11"))
Range of wall and base units with worktop over. Pantry cupboards and storage shelving. Double glazed window to rear aspect. Door to side aspect, conservatory.
Conservatory (5.00 m x 1.75 m (16'5" x 5'9"))
Half glazed conservatory, with dual aspect uPVC doors front and rear aspect. Radiator.
Bedroom 1 (4.35 m x 3.79 m (14'3" x 12'5"))
Double glazed window to rear aspect. Radiator.
Bedroom 2 (3.73 m x 2.42 m (12'3" x 7'11"))
Double glazed window to front aspect. Radiator.
Bedroom 3 (3.25 m x 2.48 m (10'8" x 8'2"))
Double glazed window to rear aspect. Radiator.
Bathroom (2.40 m x 1.59 m (7'10" x 5'3"))
Suite comprises bath, hand wash basin and low level WC. Window to rear aspect.
Property info
For more information about this property, please contact
Coast To Castle Property Services, PO32 on +44 1983 507616 * (local rate)
Disclaimer
Property descriptions and related information displayed on this page, with the exclusion of Running Costs data, are marketing materials provided by Coast To Castle Property Services, and do not constitute property particulars. Please contact Coast To Castle Property Services for full details and further information. The Running Costs data displayed on this page are provided by PrimeLocation to give an indication of potential running costs based on various data sources. PrimeLocation does not warrant or accept any responsibility for the accuracy or completeness of the property descriptions, related information or Running Costs data provided here.





















.png)
