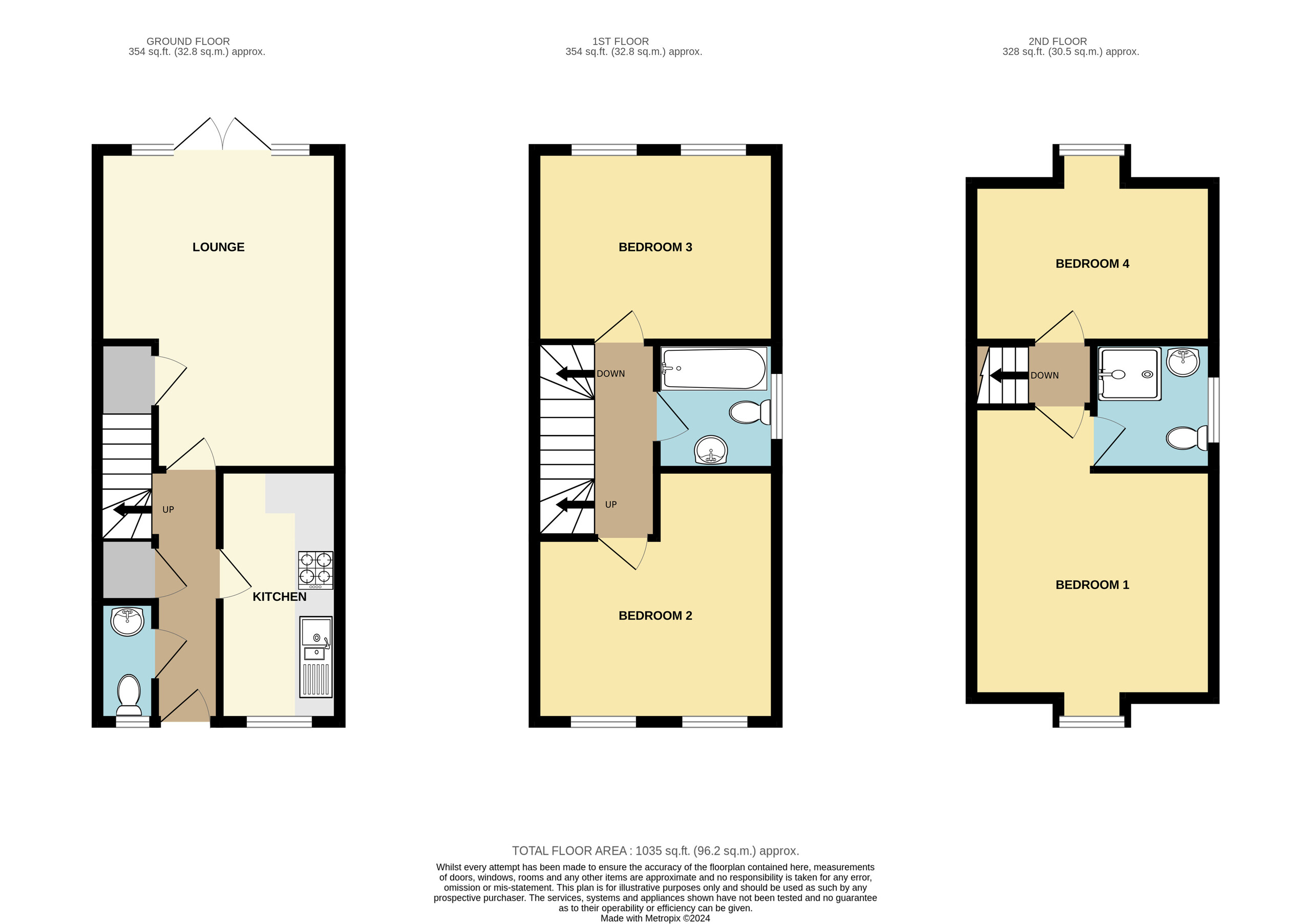End terrace house for sale in Osborne Heights, East Cowes PO32
Just added* Calls to this number will be recorded for quality, compliance and training purposes.
Property features
- Four Bedrooms
- Set Over Three Stories
- Garage
- Ensuite & Family Bathroom
- Enclosed Rear Garden
- Off Road Parking
Property description
Coast To Castle are proud to present this tastefully designed four bedroom end terrace residence, complete with a garage, nestled in a prime location. This delightful property boasts versatile living with 4 bedrooms, including an en-suite shower room, a family bathroom, a lounge with dining area, kitchen, downstairs W.C., and off road parking. Additionally, there's a generously sized detached garage.
Externally, the property features a front courtyard area and driveway. The rear garden is private and laid mostly to lawn with access to the garage via side door.
Located in the town of East Cowes, close to local amenities, this property is in close proximity to attractions such as the island home of the late Queen Victoria, Osborne Golf Club, several local schools, shopping facilities including Waitrose, ferry links to the mainland and marina.
This outstanding home, situated in a location of equal charm, comes highly recommended for those seeking a blend of comfort and convenience.
Viewing Highly Recommended.
Hall
Entrance hall with doors to all rooms. Leading to kitchen, lounge and downstairs WC. Airing cupboard. Stairs to first floor landing.
Lounge (4.93 m x 3.92 m (16'2" x 12'10"))
Two radiators. French doors to rear garden. Under stair storage cupboard.
Kitchen (3.88 m x 1.85 m (12'9" x 6'1"))
Range of wall and base units with worktop over. Stainless steel bowl and half sink and drainer with mixer tap. Space and plumbing for washing machine. Gas hob with extractor over and integrated electric Indesit oven and grill. Space for fridge freezer. Dishwasher. Double glazed window to front aspect.
Downstairs WC (1.85 m x 0.89 m (6'1" x 2'11"))
Two piece suite comprises low level WC and hand wash basin. Radiator. Obscured double glazed window to front aspect.
Stairs To First Floor Landing
Bedroom 2 (3.94 m x 3.66 m (12'11" x 12'0"))
Two double glazed window to Juliette balcony. Radiator.
Bedroom 3 (3.93 m x 3.03 m (12'11" x 9'11"))
Two double glazed windows to rear aspect. Two radiators.
Family Bathroom (2.14 m x 1.90 m (7'0" x 6'3"))
Suite comprises bath with tap fed shower, low level WC and hand wash basin. Radiator. Double glazed window to side aspect.
Stairs To Second Floor Landing
Bedroom 1 (4.49 m x 3.95 m (14'9" x 13'0"))
Dormer window to front aspect. Radiator. Door to ensuite shower room.
Ensuite Shower Room (1.78 m x 1.77 m (5'10" x 5'10"))
Suite comprises: Low level WC, hand wash basin and walk in shower cubicle. Radiator.
Bedroom 4 (3.95 m x 2.46 m (13'0" x 8'1"))
Dormer window to rear aspect. Radiator.
Garage
Detached garage with off road parking for multiple vehicles in front.
Rear Garden
Enclosed rear garden laid to lawn with paved patio areas.
For more information about this property, please contact
Coast To Castle Property Services, PO32 on +44 1983 507616 * (local rate)
Disclaimer
Property descriptions and related information displayed on this page, with the exclusion of Running Costs data, are marketing materials provided by Coast To Castle Property Services, and do not constitute property particulars. Please contact Coast To Castle Property Services for full details and further information. The Running Costs data displayed on this page are provided by PrimeLocation to give an indication of potential running costs based on various data sources. PrimeLocation does not warrant or accept any responsibility for the accuracy or completeness of the property descriptions, related information or Running Costs data provided here.




























.png)
