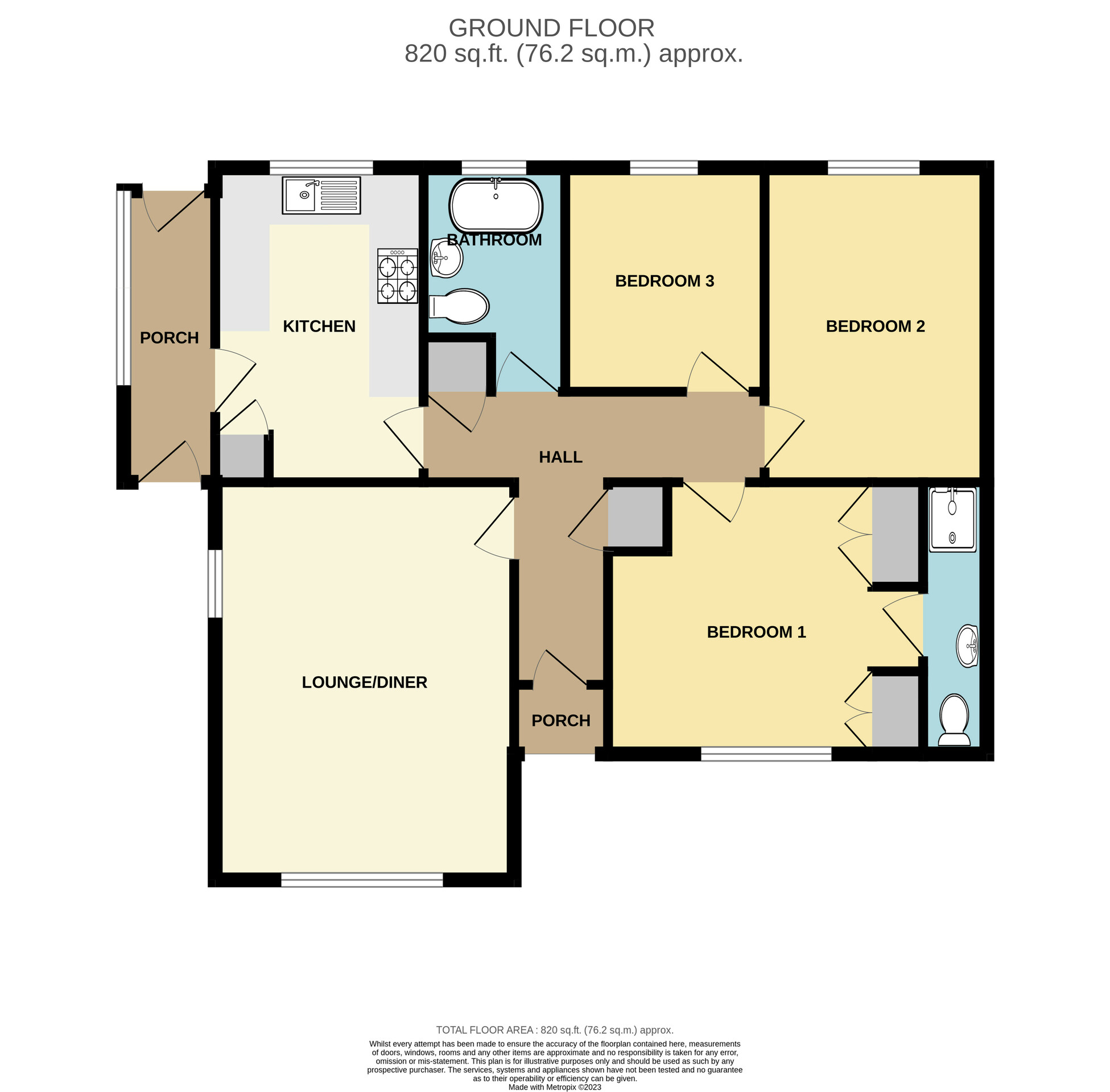Detached bungalow for sale in Barton Close, Whippingham, East Cowes PO32
Just added* Calls to this number will be recorded for quality, compliance and training purposes.
Property features
- Three Bedrooms
- Ensuite
- Rural Views
- Garage
- Driveway Parking
- Well Presented
Property description
Coast To Castle are proud to present this wonderful bungalow, located in the semi Rural, and sought after village of Whippingham, close to East Cowes. Located in a quiet cul-de-sac with fields behind, this stunning property benefits from good sized rear garden, driveway off-road parking and rear garage. Property comprises in brief entrance hall, lounge/diner, kitchen, utility porch, three double bedrooms, an ensuite shower room and a family bathroom. Viewing highly recommended for the well presented property.
Hall
Door lead to all rooms. Radiator. Storage cupboard.
Lounge/Diner (4.78 m x 3.63 m (15'8" x 11'11"))
Radiator. Double glazed window to front aspect.
Kitchen (3.77 m x 2.51 m (12'4" x 8'3"))
Range of wall and base units. Integrated sink with single drainer and mixer tap. Integrated dishwasher. Integrated oven and grill with electric hob and extractor over. Double glazed window to rear aspect. Door to utility porch. Radiator.
Bedroom 1 (3.57 m x 3.30 m (11'9" x 10'10"))
Double glazed window to front aspect. Radiator. Built in wardrobes. Door to ensuite shower room.
Ensuite (3.30 m x 0.79 m (10'10" x 2'7"))
Suite comprises walk in shower cubicle, low level WC and hand wash basin. Extractor. Towel rail.
Bedroom 2 (3.78 m x 2.72 m (12'5" x 8'11"))
Double glazed window to rear aspect. Radiator.
Bedroom 3 (2.71 m x 2.45 m (8'11" x 8'0"))
Double glazed window to rear aspect. Radiator.
Bathroom (1.99 m x 1.70 m (6'6" x 5'7"))
Suite comprises stand alone footed bath, low level WC and hand wash basin. Towel rail. Obscured double glazed window to rear aspect.
Utility
Space for washing machine. Door to rear garden.
Outside
Laid mostly to lawn with some flower beds. Views over fields at rear.
Garage
Accessed from the rear of the property with up and over door.
Property info
For more information about this property, please contact
Coast To Castle Property Services, PO32 on +44 1983 507616 * (local rate)
Disclaimer
Property descriptions and related information displayed on this page, with the exclusion of Running Costs data, are marketing materials provided by Coast To Castle Property Services, and do not constitute property particulars. Please contact Coast To Castle Property Services for full details and further information. The Running Costs data displayed on this page are provided by PrimeLocation to give an indication of potential running costs based on various data sources. PrimeLocation does not warrant or accept any responsibility for the accuracy or completeness of the property descriptions, related information or Running Costs data provided here.

































.png)
