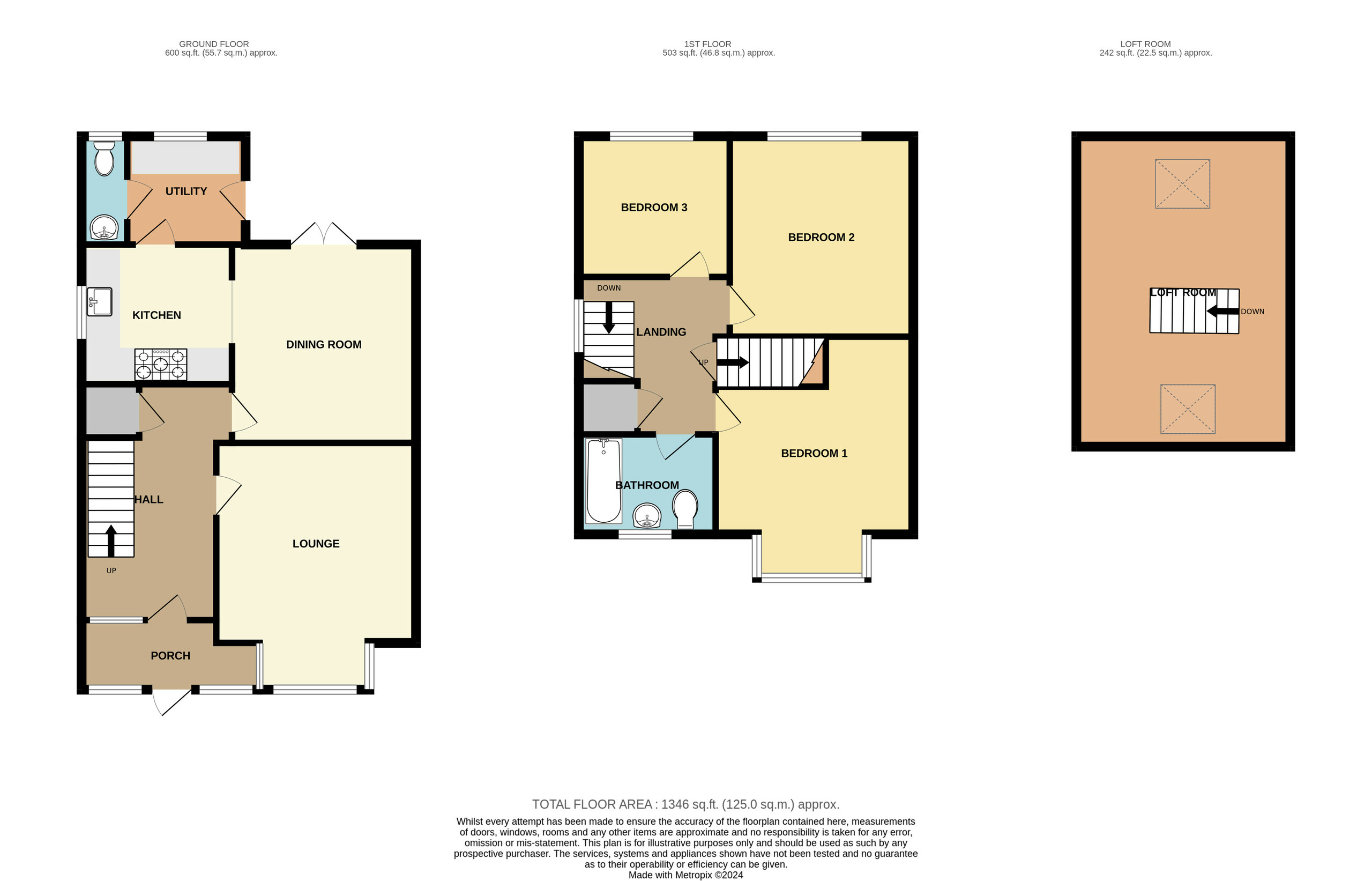Detached house for sale in West Avenue, Sandown PO36
* Calls to this number will be recorded for quality, compliance and training purposes.
Property features
- Three bedrooms
- Modern bathroom
- Loft room
- Garden room
- Parking and garage
- Cul-de-sac location
- Utility room
- Downstairs WC
- Wheelchair accessible
Property description
Coast To Castle are proud to feature this well-presented, three-bedroom detached house with additional loft room and garden room
Nestled in a quiet and sought-after cul-de-sac, the property is conveniently situated close to essential amenities such as Lake town and railway station, 3 bus routes, local shops, superstores and schools. It is a short walk to the cliff path and the expansive golden beaches of Sandown Bay, making it an ideal choice for a family home.
The property comprises an entrance porch leading to a large hallway, a spacious sitting room adorned with a feature bay window, an open-plan and spacious kitchen-diner with French doors opening onto the rear garden, a utility room and a downstairs WC. On the first floor there are three bedrooms along with a modern, well-appointed bathroom. Notably, the property also boasts a generously-sized, fully-insulated and centrally-heated loft room accessible from the first floor landing, with a blind dormer and two Velux windows that afford breathtaking views of the Downs and surrounding countryside.
Externally, access through the French doors from the dining area leads to the well-maintained enclosed rear garden with a gate to off-road parking, complemented by a fully powered and insulated garden room currently serving as a music studio but versatile enough to be used as an office, gym or deluxe workshop.
The property has been upgraded with a new roof, full rewire, new water main and drainage, underfloor insulation downstairs, modern central heating and plumbing.
Viewing this property is highly recommended to fully appreciate its bright and airy living spaces and convenient proximity to local amenities, in a secluded yet accessible location a mere 20 minutes away from Newport and Ryde, and the West Cowes and Fishbourne car ferry terminals.
Porch
Double-glazed porch
Hall (4.75 m x 2.10 m (15'7" x 6'11"))
Stairs to first-floor landing. Vaillant combination boiler. Understairs storage and cupboard. Doors to lounge and kitchen-diner. Radiator.
Lounge (3.66 m x 3.65 m (12'0" x 12'0"))
Double glazed bay window to front aspect. Radiator.
Dining Room (3.66 m x 3.35 m (12'0" x 11'0"))
Double-glazed French doors to rear garden. Arch to kitchen. Radiator.
Kitchen (2.55 m x 2.38 m (8'4" x 7'10"))
Range of wall and base units with worktop over. Large stainless-steel butler-style sink. Space and plumbing for dishwasher. Natural gas 5-ring hob with extractor over plus oven and grill under. Glazed door to utility room. Double-glazed window to side aspect.
Utility Room (2.15 m x 1.98 m (7'1" x 6'6"))
Double-glazed Windows to side and rear aspect. Double-glazed door to side aspect leading to rear garden. Space and plumbing for washing machine and dryer, plus storage units. Door to downstairs WC. Radiator
Downstairs WC (1.98 m x 0.80 m (6'6" x 2'7"))
Suite comprising hand wash basin and low-level WC. Double-glazed window to rear aspect. Radiator.
Stairs To First Floor Landing
Storage cupboard.
Bedroom 1 (3.66 m x 3.65 m (12'0" x 12'0"))
Open storage space under loft stairs. Double-glazed bay window to front aspect. Radiator.
Bedroom 2 (3.69 m x 3.02 m (12'1" x 9'11"))
Double-glazed window to rear aspect. Radiator.
Bedroom 3 (2.76 m x 2.58 m (9'1" x 8'6"))
Double-glazed window to rear aspect. Radiator.
Bathroom (2.05 m x 1.76 m (6'9" x 5'9"))
Suite comprising bath with mains-fed thermostatic shower over, washbasin and low-level WC. Double-glazed window to front aspect. Designer radiator/towel warmer.
Stairs To Loft Room
Loft Room
Blind dormer. Double-glazed Velux windows to front and rear aspect. Eaves storage. Radiators.
Property info
For more information about this property, please contact
Coast To Castle Property Services, PO32 on +44 1983 507616 * (local rate)
Disclaimer
Property descriptions and related information displayed on this page, with the exclusion of Running Costs data, are marketing materials provided by Coast To Castle Property Services, and do not constitute property particulars. Please contact Coast To Castle Property Services for full details and further information. The Running Costs data displayed on this page are provided by PrimeLocation to give an indication of potential running costs based on various data sources. PrimeLocation does not warrant or accept any responsibility for the accuracy or completeness of the property descriptions, related information or Running Costs data provided here.

































.png)
