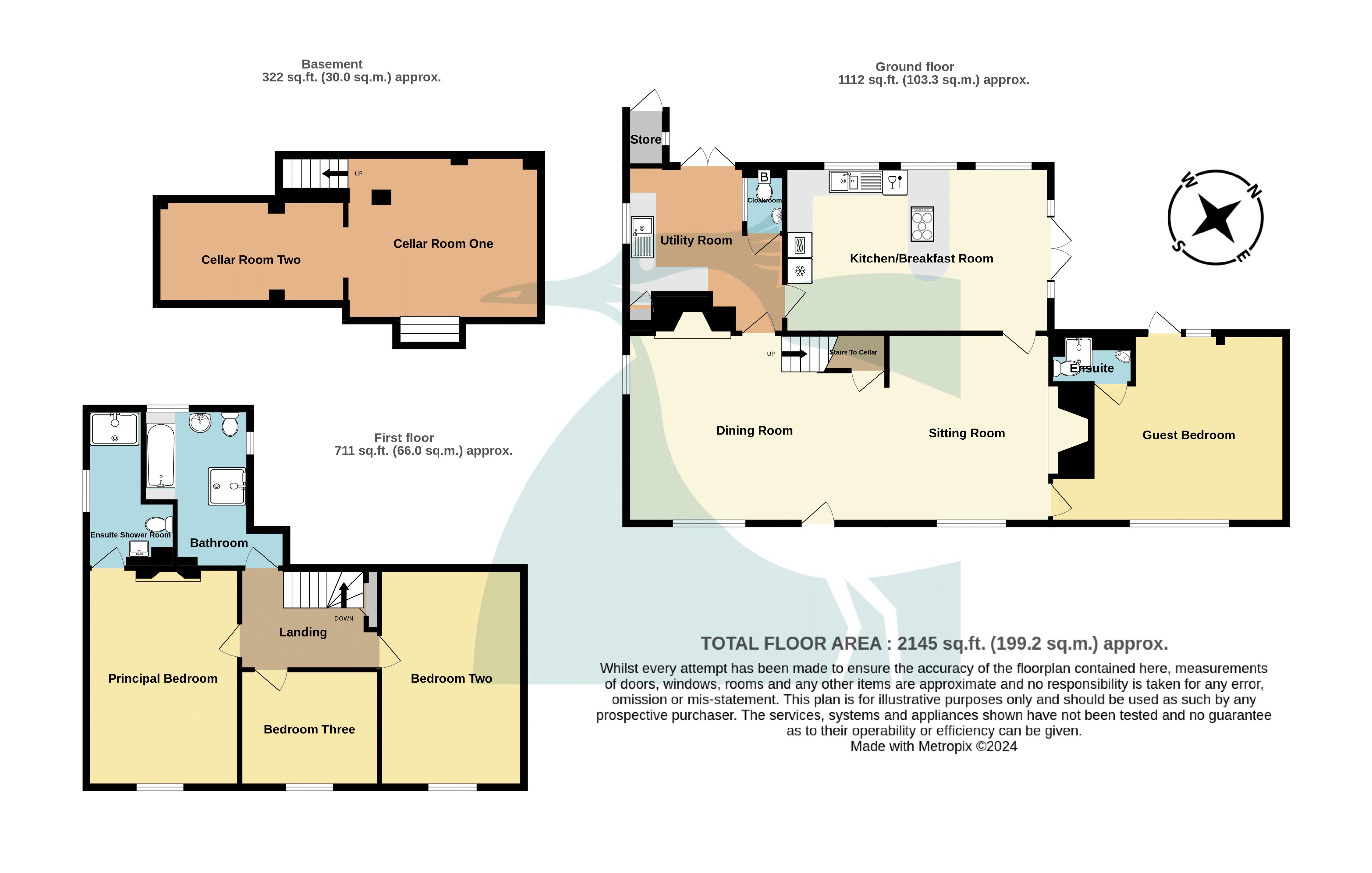Property for sale in Kingsdown Road, St. Margarets-At-Cliffe, Dover CT15
Just added* Calls to this number will be recorded for quality, compliance and training purposes.
Property description
A lovely Grade II listed village house with a charming walled garden and gated parking.
Sitting room, dining room, kitchen/breakfast room, utility room, cloakroom, guest bedroom with ensuite, three further double bedrooms, two bath/shower room, garden, parking. EPC Rating: C
Situation
Situated within the heart of this seaside village, Brook House resides in a favoured location in the coastal retreat of St Margaret's at Cliffe. A range of local amenities include a general store, post office, primary school and a selection of cafes, inns and restaurants. A regular bus service across the road provides access to the larger towns of Deal and Dover where more diverse facilities are present. The surrounding countryside consists of gently undulating hills, the dramatic white cliffs of Dover and the ever popular St Margaret's Bay with its secluded beach and popular inn; The Coastguard, set among protected National Trust land. The main line railway station at Martin Mill is approximately two miles away with links to the Javelin high speed service to London St Pancras. Ferry services from Dover and the Channel Tunnel serve easy access to the Continent and beyond.
The Property
Welcome to Brook House, a captivating Grade II listed residence that seamlessly blends historical charm with modern luxury. Originally Georgian in design, this home boasts a picturesque exterior with flint nap and brick elevations, topped with Kent peg tiles, pantiles, and slate. Inside, the beautifully restored living room features exposed timber flooring, two brick fireplaces with wood-burning stoves, and dual aspect windows that fill the space with natural light. The high-ceilinged kitchen/breakfast room offers bespoke wooden cabinets, integrated appliances, and natural stone flooring, extending to an adjoining utility room with outdoor access and a ground-floor cloakroom. A door leads to the old basement area, retaining its original barrel delivery chute, making it an ideal space for a games area or play den. At the inglenook end, a versatile fourth bedroom with a vaulted ceiling includes an en-suite shower room and private patio access, perfect for guests or convenient downstairs living. Upstairs, are three bedrooms where the main bedroom boasts a luxurious wet room ensuite, while the spacious main bathroom features a dual-function wet room and bath, beautifully tiled from floor to ceiling. Brook House is a harmonious blend of historical elegance and modern sophistication, offering a unique and charming retreat.
Dining Room (19' 11'' x 14' 6'' (6.07m x 4.42m))
Sitting Room (14' 5'' x 12' 6'' (4.39m x 3.81m))
Kitchen/Breakfast Room (Approximately 20' 0'' x 12' 9'' (6.09m x 3.88m))
Utility Room (10' 8'' x 8' 8'' (3.25m x 2.64m) extending to 12' 1'' (3.68m))
Cloakroom (5' 2'' x 3' 0'' (1.57m x 0.91m))
Guest Bedroom (14' 9'' plus recess x 14' 4'' (4.49m x 4.37m))
Ensuite (6' 10'' max x 4' 3'' max (2.08m x 1.29m))
Basement Level
Cellar Room One (14' 11'' x 12' 8'' max (4.54m x 3.86m))
Cellar Room Two (14' 5'' x 7' 11'' (4.39m x 2.41m))
First Floor
Principal Bedroom (17' 4'' x 11' 10'' (5.28m x 3.60m))
Ensuite Shower Room (10' 1'' x 4' 4'' (3.07m x 1.32m) increasing to 6' 9'' (2.06m))
Bedroom Two (16' 10'' x 11' 0'' (5.13m x 3.35m))
Bedroom Three (10' 8'' x 9' 0'' (3.25m x 2.74m))
Bathroom (13' 4'' x 8' 2'' (4.06m x 2.49m) max)
Outside
Upon entering the property through electric gates, you'll find yourself on a spacious gravel driveway with ample parking for several cars. The expansive garden, remarkably large for the village, unfolds across three distinct levels, offering a unique outdoor experience.
To one side, accessible from the utility room, you'll discover a convenient wood store, positioned opposite the charming, original outdoor WC. This path leads you to a generous patio area, perfectly situated in front of the French doors. Beyond this, a semi-circular, graduated seating area invites relaxation, with steps guiding you to a sizeable lawn bordered by planted borders, creating a serene and picturesque setting. Located to the rear is a second patio sheltered by a timber pergola.
Property info
For more information about this property, please contact
Colebrook Sturrock, CT14 on +44 1304 357992 * (local rate)
Disclaimer
Property descriptions and related information displayed on this page, with the exclusion of Running Costs data, are marketing materials provided by Colebrook Sturrock, and do not constitute property particulars. Please contact Colebrook Sturrock for full details and further information. The Running Costs data displayed on this page are provided by PrimeLocation to give an indication of potential running costs based on various data sources. PrimeLocation does not warrant or accept any responsibility for the accuracy or completeness of the property descriptions, related information or Running Costs data provided here.






































.png)