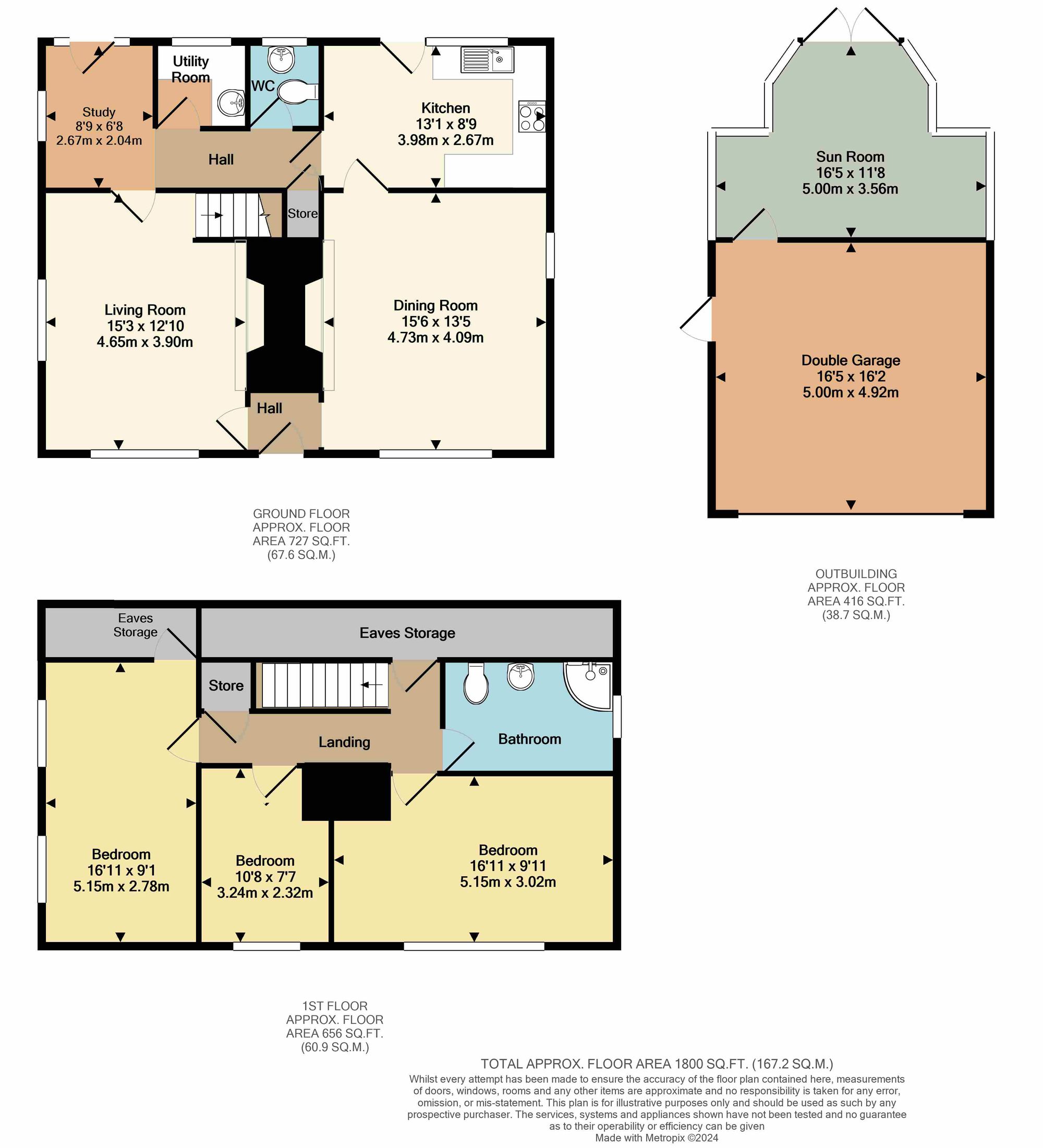Detached house for sale in Way Hill, Minster CT12
* Calls to this number will be recorded for quality, compliance and training purposes.
Property features
- Grade 2 Listed
- Thatched Tudor Cottage
- Detached
- Three Bedrooms
- Secluded Location with stunning garden
- Double Garage with Off Street Parking
- Charm & Character
- The Property is Timber Frame Construction
- The Property Has Not Been Adapted For Accessibility
Property description
Nestled in a secluded location, this Grade Two listed, three bedroom detached house epitomises the quintessential English charm. A picturesque Tudor cottage with a traditional thatched roof, this property exudes character and warmth. As you approach the house, you are greeted by a stunning garden that surrounds the property, providing a tranquil and serene setting. The interior of the house is equally enchanting, boasting a blend of period features and modern amenities. With its spacious rooms, this home is perfect for comfortable living. Additionally, the property comes with a double garage and off-street parking for up to 8 cars, adding to the convenience and desirability of the home.
The outside space of this property is truly a gem, offering a peaceful retreat from the hustle and bustle of every-day life. With measurements of 16'5" x 16'2", this outdoor area provides ample space for outdoor activities or relaxation. The generous dimensions of the sunroom, measuring 16'5" x 11'8", make it an ideal spot to enjoy the beauty of the garden in any weather. Whether you're sipping your morning coffee or unwinding after a long day, the outside space of this property offers a perfect setting for every moment. Imagine hosting gatherings with friends and family in this charming garden, creating memories that will last a lifetime. Don't miss out on the opportunity to own this enchanting property with a delightful outside space that complements the charm and character of the home.
Identification checks
Should a purchaser(s) have an offer accepted on a property marketed by Miles & Barr, they will need to undertake an identification check. This is done to meet our obligation under Anti Money Laundering Regulations (aml) and is a legal requirement. We use a specialist third party service to verify your identity. The cost of these checks is £60 inc. VAT per purchase, which is paid in advance, when an offer is agreed and prior to a sales memorandum being issued. This charge is non-refundable under any circumstances.
EPC Rating: D
Location
Minster In Thanet is a desirable growing village with a population of approximately three thousand people situated to the west of Ramsgate and to the north east of Canterbury, it is very popular with families due to the schools available, along with village lifestyle. Minster has a great sense of community and a vibrant centre that can provide for all of the residents everyday requirements, there are two popular pubs which serve food, a micro pub, doctors surgery, veterinary clinic, hardware store, supermarket, fish & chips, and Minster Tandoori. The railway station, which links to Ramsgate, Canterbury West and St Pancras is towards the bottom of the village and there are excellent road links to the A299 and M2 plus plenty of countryside for lovers of the “Great Outdoors”. The village has plenty of history as well as some beautiful ancient properties including the Abbey and St Mary The Virgin Norman church.
Ground Floor
Leading to
Living Room (4.65m x 3.90m)
Study (2.67m x 2.04m)
Utility Room
Located off of the hallway
WC
With Toilet and Hand Basin
Kitchen (3.98m x 2.67m)
Dining Room (4.73m x 4.09m)
First Floor
Leading to
Bathroom
With Corner Bath, Toilet and Hand Basin
Bedroom (5.15m x 3.02m)
Bedroom (3.24m x 2.32m)
Bedroom (5.15m x 2.78m)
Parking - Double Garage
Measurement: 16'5" (5.0m) x 16'2" (4.92m)
Leading to the Sun Room
Sun Room Measurements: 16'5" (5.0m) x 11'8" (3.56m)
Parking - Driveway
Parking - Off Street
Property info
For more information about this property, please contact
Miles & Barr - Exclusive, CT1 on +44 1227 319149 * (local rate)
Disclaimer
Property descriptions and related information displayed on this page, with the exclusion of Running Costs data, are marketing materials provided by Miles & Barr - Exclusive, and do not constitute property particulars. Please contact Miles & Barr - Exclusive for full details and further information. The Running Costs data displayed on this page are provided by PrimeLocation to give an indication of potential running costs based on various data sources. PrimeLocation does not warrant or accept any responsibility for the accuracy or completeness of the property descriptions, related information or Running Costs data provided here.









































.png)

