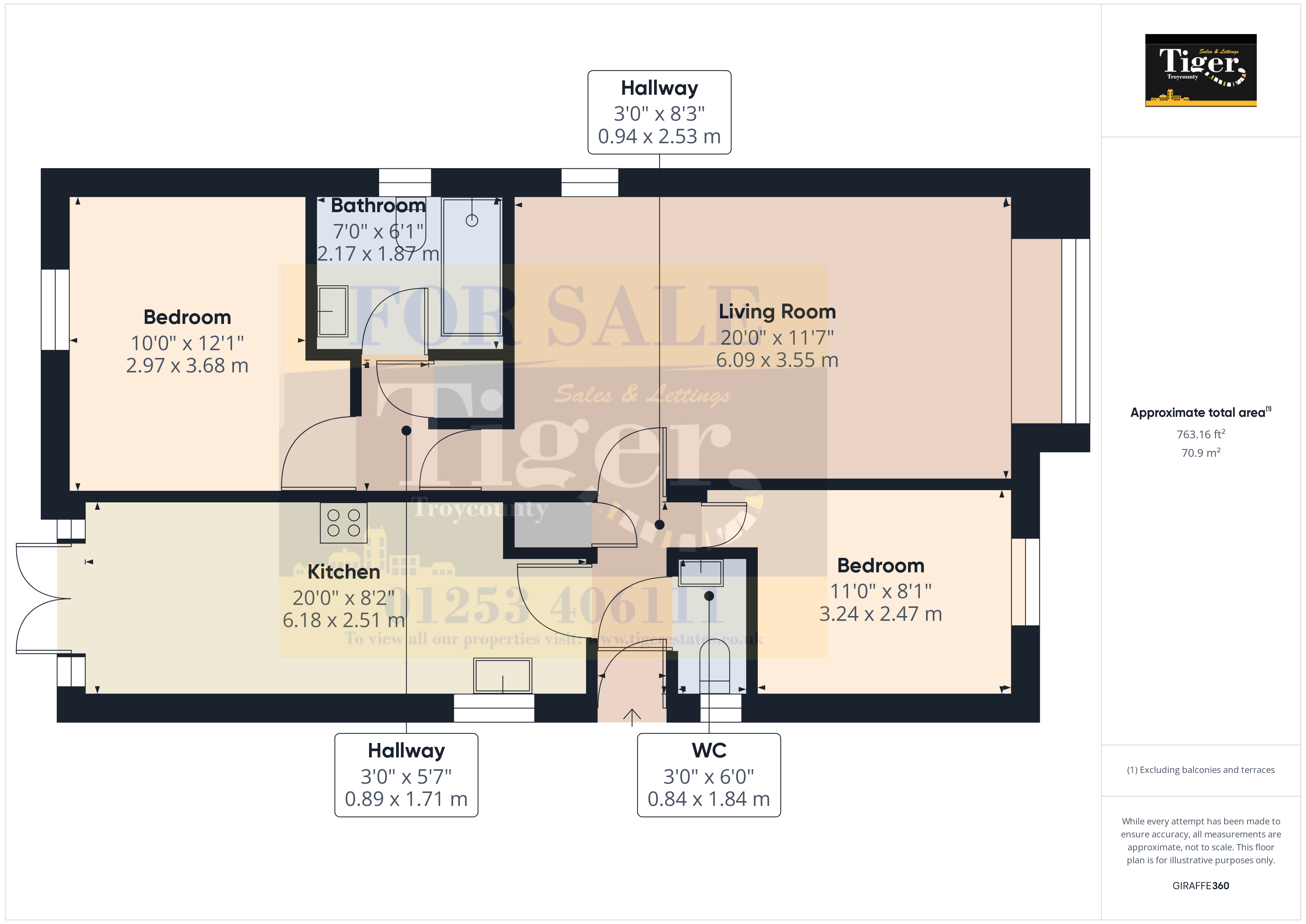Detached bungalow for sale in Savick Way, Lea, Preston PR2
Just added* Calls to this number will be recorded for quality, compliance and training purposes.
Property features
- Gas central heating
- Double glazing
- Large living room
- High standard integrated kitchen
- Sought after location
- Attractive shower room
- Situated in a cul de sac
- Beautifully landscaped private gardens
- Six car driveway and garage
- No chain!
Property description
This absolutely stunning and show home standard two bedroom detached true bungalow is situated in a highly desirable position at the end of a cul de sac with a very private and beautifully landscaped rear garden. The home has been modernized in a contemporary style with a large living room, spacious fitted integrated kitchen with dining room overlooking the garden. The home has an approximately 6 car driveway laid with block paving leading to the garage. Backing onto woodland, this unique property requires internal viewing!
Full description This absolutely stunning and show home standard two bedroom detached true bungalow is situated in a highly desirable position at the end of a cul de sac with a very private and beautifully landscaped rear garden. The home has been modernized in a contemporary style with a large living room, spacious fitted integrated kitchen with dining room overlooking the garden. The home has an approximately 6 car driveway laid with block paving leading to the garage. Backing onto woodland, this unique property requires internal viewing!
Entrance hall Laminate floor. Built in storage cupboard. Double glazed door. Alarm system.
WC WC. Vanity hand basin. Chrome ladder style radiator. Laminate floor.
Lounge Double glazed bay window. Laminate floor. Electric living flame fire and surround. Coved ceiling.
Kitchen/dining room Fitted wall and base units. Integrated oven, hob, extractor hood, microwave, dishwasher, fridge/freezer. Two central heating radiators. Double glazed french doors to garden.
Bedroom 1 Double glazed window. Central heating radiator.
Bedroom 2 Double glazed window. Central heating radiator.
Internal hall Built in storage cupboard.
Shower room Large shower cubicle. WC. Vanity hand basin. Rain shower and shower hose. Chrome ladder style radiator. Fully tiled.
Loft Two access areas.
Gardens Block paved driveway for approximately six cars, side patio seating area, side access to other side, Large lawn with manicured planted borders, garden shed, space for a caravan, four seating areas and backs onto woodland.
Garage Power and lighting. Up and over door.
Property info
For more information about this property, please contact
Tiger Sales and Lettings, FY4 on +44 1253 708354 * (local rate)
Disclaimer
Property descriptions and related information displayed on this page, with the exclusion of Running Costs data, are marketing materials provided by Tiger Sales and Lettings, and do not constitute property particulars. Please contact Tiger Sales and Lettings for full details and further information. The Running Costs data displayed on this page are provided by PrimeLocation to give an indication of potential running costs based on various data sources. PrimeLocation does not warrant or accept any responsibility for the accuracy or completeness of the property descriptions, related information or Running Costs data provided here.











































.png)

