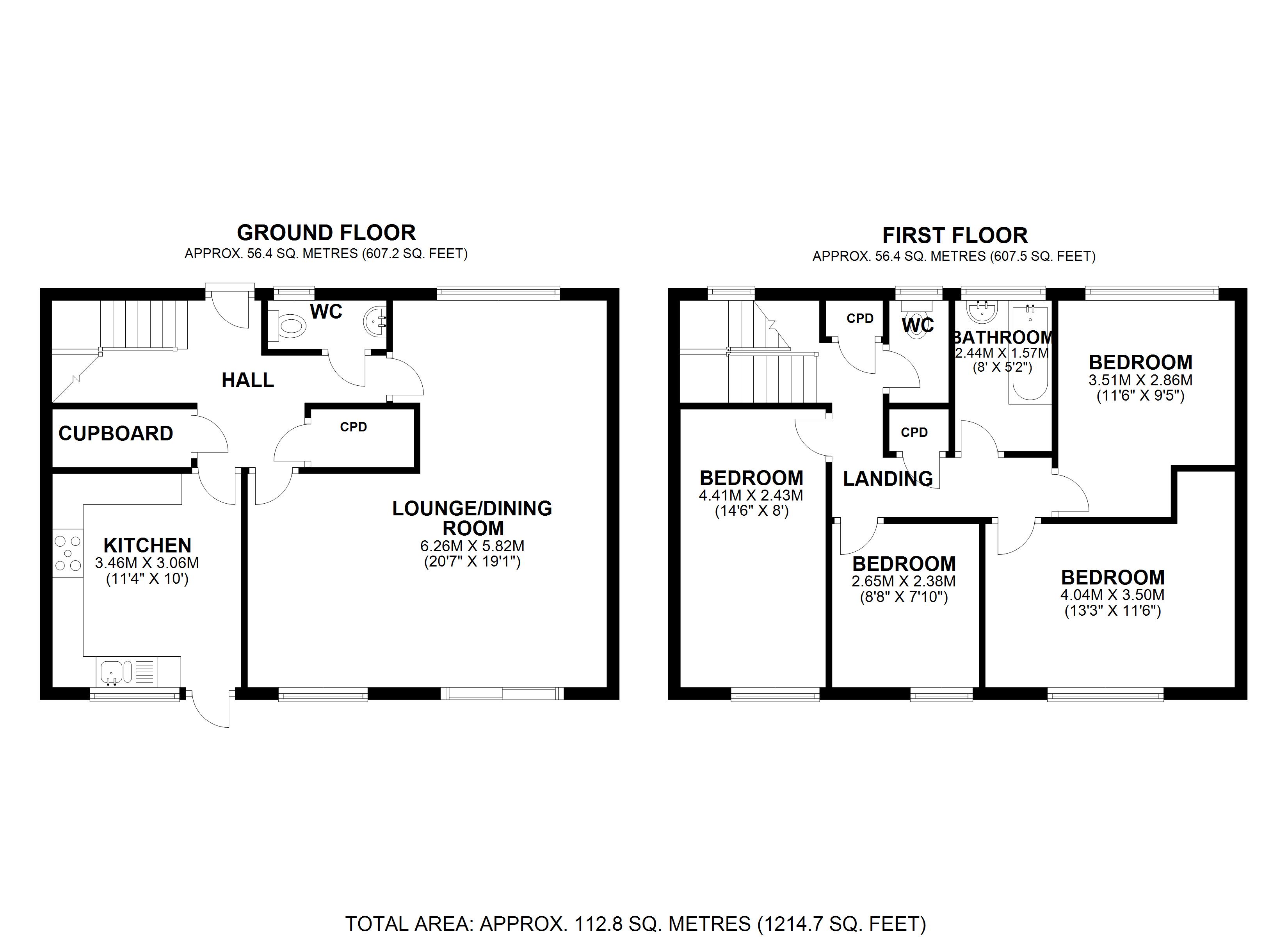Terraced house for sale in Raglan Road, London SE18
Just added* Calls to this number will be recorded for quality, compliance and training purposes.
Property features
- 4 Bedrooms
- 1st Floor Bathroom
- Garden
- Fitted Kitchen
- Residents Parking
- Council Tax Band - D
- EPC Rating: C
Property description
Situated within easy reach of Woolwich Town Centre, Woolwich Arsenal station, DLR and Elizabeth Line is this 1970's built 4 bedroom house. This property is centrally heated, has a 20ft x 19ft lounge/diner, and a ground floor W.C. The property also has a 1st floor bathroom with separate W.C., an 11ft kitchen, and residents parking.
Entrance hall Carolina door to front. Radiator. Laminate flooring. Built in cupboard and understairs cupboard.
Ground floor cloakroom Obscure bay window to front. Tiled walls and floor. Pedestal wash hand basin. Low level flush W.C.
Lounge 20' 6" x 19' (6.25m x 5.79m) L shaped. Double glazed patio door to rear leading to garden. 2 Radiators. Laminate flooring.
Kitchen 11' 4" x 10' 1" (3.45m x 3.07m) Window to rear. Door to rear leading to garden.
Wall and base units with work surfaces over. 1 and half bowl stainless steel sink and drainer unit. Tile splash back. Tiled floor. Plumbed for washing machine. Boiler. Stainless steel range oven with stainless steel extractor hood.
Landing Window to front. Carpet. 2 built in cupboards. Loft access.
Bedroom 11' 6" x 9' 5" (3.51m x 2.87m) Window to rear. Radiator. Carpet.
Bedroom 13' x 8' 9" (3.96m x 2.67m) Window to front. Radiator. Carpet.
Bedroom 14' 6" x 7' 11" (4.42m x 2.41m) Window to rear. Radiator. Carpet.
Bedroom 8' 9" x 7' 10" (2.67m x 2.39m) Window to rear. Radiator. Carpet.
Bathroom 1st floor. Obscure window to front. Radiator. Tiled walls and tiled floor.
Suite comprising: Paneled bath with mixer shower attach. Wash hand basin.
Separate W.C. Obscure window to front. Low level flush W.C. Vinyl floor covering.
Garden Approximately 30'x20'. Patio area. Brick built shed. Side gate.
Parking Access to a car park via residents key.
Property info
For more information about this property, please contact
Goodwin Ellis Property Services Ltd, SE18 on +44 20 8115 3803 * (local rate)
Disclaimer
Property descriptions and related information displayed on this page, with the exclusion of Running Costs data, are marketing materials provided by Goodwin Ellis Property Services Ltd, and do not constitute property particulars. Please contact Goodwin Ellis Property Services Ltd for full details and further information. The Running Costs data displayed on this page are provided by PrimeLocation to give an indication of potential running costs based on various data sources. PrimeLocation does not warrant or accept any responsibility for the accuracy or completeness of the property descriptions, related information or Running Costs data provided here.


























.png)

