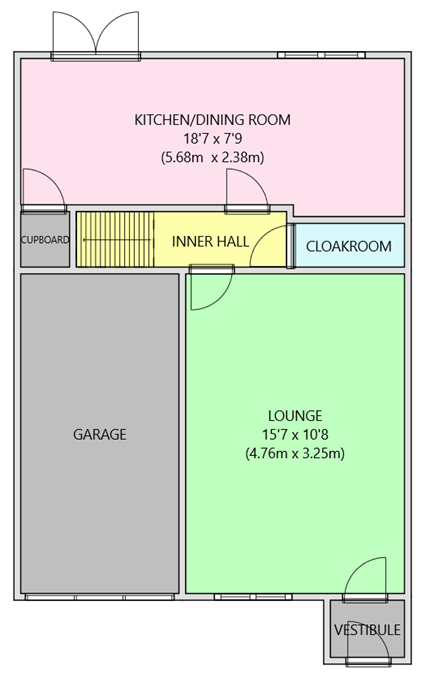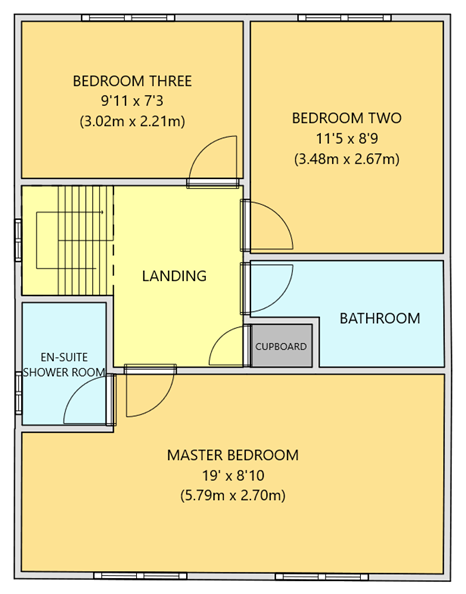Semi-detached house for sale in Starling Drive, Plymouth PL6
Just added* Calls to this number will be recorded for quality, compliance and training purposes.
Property features
- Semi-detached
- 3 double bedrooms (master with en-suite)
- Garage and driveway parking
- Popular development in Derriford
- Family bathroom
- Modern fitted kitchen/dining room
- Spacious lounge
- Downstairs cloakroom
- Easterly facing landscaped rear garden
- Gas central heating
Property description
You will find this modern three bedroomed semi-detached family home located in the north of Plymouth and positioned within the popular development of Palmerston Heights in Derriford. The property would be the perfect home for a growing family or first time buyers looking for parking, space and convenience being so close to local amenities, Derriford Hospital, schools, Dartmoor National Park and easy access to the A38 via a new link road. Must be viewed to appreciate the presentation of this beautiful home!
The ground floor accommodation comprises of entrance vestibule, spacious lounge, modern fitted kitchen/dining room with French doors leading to a generously sized landscaped rear garden and a modern cloakroom. On the first floor there are three double bedrooms (master bedroom with en-suite) and an additional 3-piece family bathroom. Other benefits include UPVC double glazing and gas central heating.
EPC - B
Service/maintenance charges - £180.00 per annum
You will find this modern three bedroomed semi-detached family home located in the north of Plymouth and positioned within the popular development of Palmerston Heights in Derriford. The property would be the perfect home for a growing family or first time buyers looking for parking, space and convenience being so close to local amenities, Derriford Hospital, schools, Dartmoor National Park and easy access to the A38 via a new link road. Must be viewed to appreciate the presentation of this beautiful home!
The ground floor accommodation comprises of entrance vestibule, spacious lounge, modern fitted kitchen/dining room with French doors leading to a generously sized landscaped rear garden and a modern cloakroom. On the first floor there are three double bedrooms (master bedroom with en-suite) and an additional 3-piece family bathroom. Other benefits include UPVC double glazing and gas central heating.
EPC - B
Service/maintenance charges - £180.00 per annum
Opaque double glazed panelled door to;
entrance vestibule Panelled radiator, wood effect flooring, door to;
lounge 15'7 x 10'8 (4.76m x 3.25m) Panelled radiator, UPVC double glazed window to front elevation, door to;
inner hall Stairs to first floor, access to;
cloakroom White suite comprising low level WC, pedestal basin, panelled radiator, extractor fan, wood effect flooring.
Kitchen/dining room 18'7 x 7'9 (5.68m x 2.38m) Well fitted kitchen with grey shaker style base and eye level storage cupboards with wood effect working surfaces, inset one and a half bowl, single drainer, stainless steel sink unit with mixer tap, a range of integrated appliances to include dishwasher, built-in washing machine, double oven and 4 ring induction hob with extractor canopy over, part-tiled walls, further cupboard housing a wall mounted gas combi boiler providing hot water and central heating, ceiling spotlights, wood effect flooring, space for an American style fridge freezer, upright radiator, built-in storage cupboard under stairs, wood panel walling to dado height, UPVC double glazed window and matching French doors provide access to the rear garden.
First floor
landing UPVC double glazed window to side elevation, access to insulated loft space, built-in linen cupboard, panelled radiator. Doors lead off the landing providing access to all first floor rooms.
Master bedroom 19' x 8'10 (5.79m x 2.70m) Panelled radiator, 2 UPVC double glazed windows to front elevation, door to;
shower room en-suite Glazed double shower cubicle with mixer shower, pedestal basin, low level WC, part-tiled walls, extractor fan, radiator, wood effect flooring, opaque UPVC double glazed window to side elevation.
Bedroom two 11'5 x 8'9 (3.48m x 2.67m) Panelled radiator, UPVC double glazed window to rear elevation.
Bedroom three 9'11 x 7'3 (3.02m x 2.21m) UPVC double glazed window to rear elevation, panelled radiator.
Bathroom White suite comprising panelled bath with mixer tap, wall mounted electric shower with riser rail and shower attachment, glazed shower screen, low level WC, pedestal wash hand basin with mixer tap, half tiled walls to bathroom, fully tiled walls to bath and shower area, wall mounted radiator, wood effect flooring.
Outside The gardens are situated both to the front and rear of the property. The front comprising a lawned garden with adjacent tarmac driveway, providing off road parking for 1 large family car and well stocked flower bed. The rear garden is easterly facing, being fully enclosed and offering a good deal of privacy and seclusion. Sectioned into 2 useful spaces, 1 large, paved patio area with an outside tap and steps lead down to an enclosed decked area with a useful garden shed and a gravelled path runs along the side of the property, giving access via a pedestrian gate to the front garden. The rear garden offers the perfect entertaining space during the summer months.
Garage Single with an up and over door. Power and light connected.
Services All main services are connected to the property.
Viewing Strictly by prior appointment through Swift Estate Agents.
Property info
For more information about this property, please contact
Swift Estate Agents, PL6 on +44 1752 942173 * (local rate)
Disclaimer
Property descriptions and related information displayed on this page, with the exclusion of Running Costs data, are marketing materials provided by Swift Estate Agents, and do not constitute property particulars. Please contact Swift Estate Agents for full details and further information. The Running Costs data displayed on this page are provided by PrimeLocation to give an indication of potential running costs based on various data sources. PrimeLocation does not warrant or accept any responsibility for the accuracy or completeness of the property descriptions, related information or Running Costs data provided here.


































.png)

