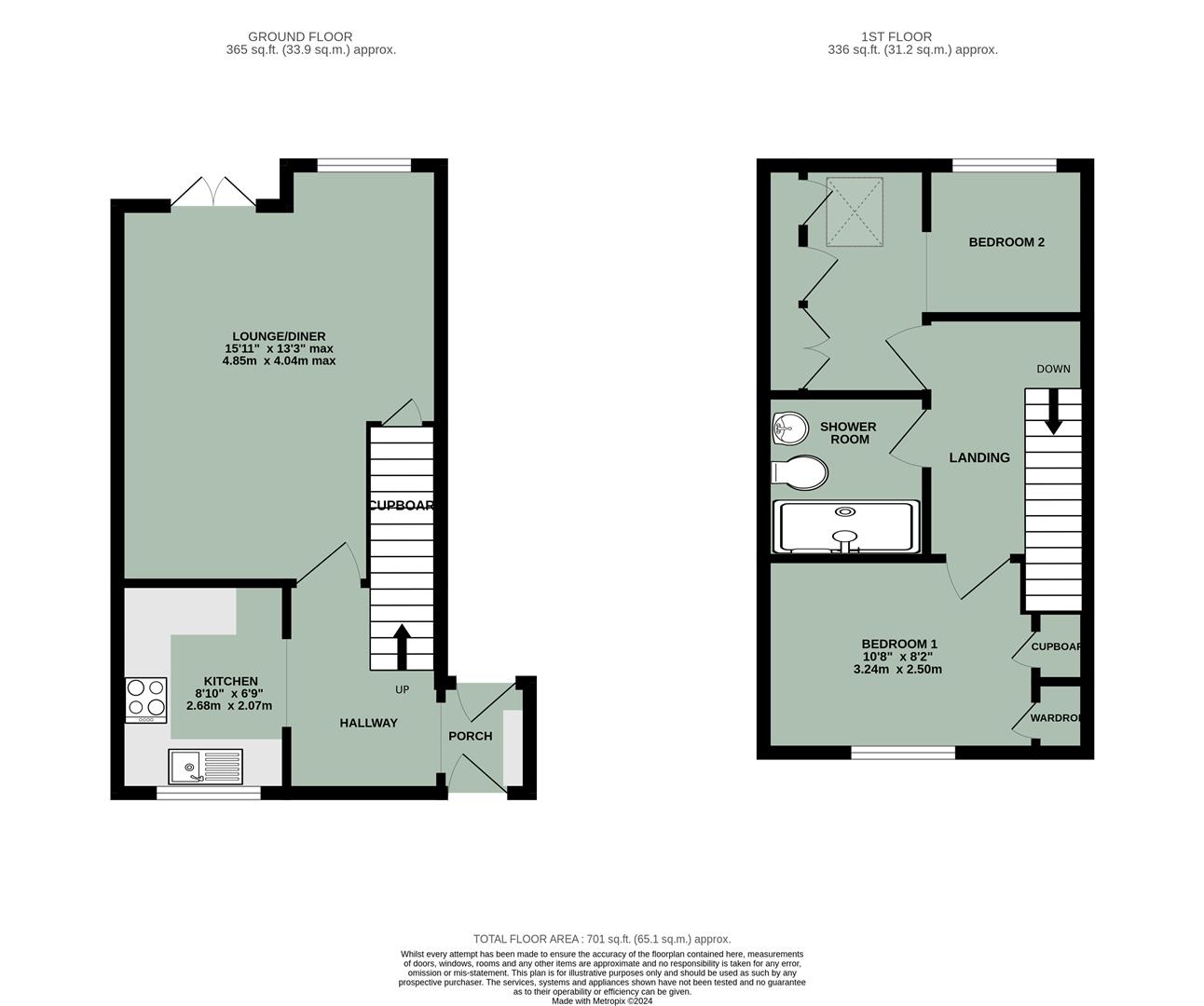End terrace house for sale in Horseshoes Lane, Benson, Wallingford OX10
* Calls to this number will be recorded for quality, compliance and training purposes.
Property features
- No onward chain
- Cul-de-sac location
- Parking & garage
- Two bedrooms
- Option to convert to an additional bedroom
Property description
Tucked away within a popular cul-de-sac, this two-bedroom property, which was formerly a three bedroom with the option of converting back if preferred, is perfect for those looking to downsize in this pretty area with its great community spirit! Featuring a spacious lounge/diner, an enclosed rear garden, two bedrooms with built-in storage and a garage with off-street parking. Coming to the market with no onward chain, this property is ideal if you are looking for a house to put your own stamp on to make your home.
Approach
The property is accessed via the front garden which is laid to lawn with bedding areas. A path leads to the front door, opening to:
Porch
Built-in storage, door to rear garden and entrance to:
Hallway
Stairs rising to first floor, timber flooring, wall-mounted boiler and entrance to:
Kitchen (2.68 x 2.07 (8'9" x 6'9"))
Matching wall and base units, sink/drainer and integral hob, oven & grill. Space for washing machine and fridge/freezer, double glazed window to front aspect and tiling to walls and floor.
Lounge/Diner (4.85 x 4.04 (15'10" x 13'3"))
Timber flooring continuing from hallway, under stairs storage cupboard and double glazed patio doors opening to rear garden.
First Floor Landing
Access to partially boarded loft space, timber flooring and doors to:
Bedroom One (3.24 x 2.5 (10'7" x 8'2"))
Timber flooring, airing cupboard and built-in storage cupboard. Double glazed window.
Bedroom Two
Divided into two areas with timber flooring, fitted storage, Velux window and double glazed window.
Shower Room
Suite comprising shower cubicle, hand basin and WC. Decorative tiling to walls.
Rear Garden
The rear garden is enclosed with timber fencing and mainly laid to lawn with a paved patio area and planted with mature shrubs and bushes.
Garage & Parking
Located within a block with an up and over door, and parking for one vehicle to the front.
Property info
For more information about this property, please contact
In House Estate Agents, OX10 on +44 1491 738842 * (local rate)
Disclaimer
Property descriptions and related information displayed on this page, with the exclusion of Running Costs data, are marketing materials provided by In House Estate Agents, and do not constitute property particulars. Please contact In House Estate Agents for full details and further information. The Running Costs data displayed on this page are provided by PrimeLocation to give an indication of potential running costs based on various data sources. PrimeLocation does not warrant or accept any responsibility for the accuracy or completeness of the property descriptions, related information or Running Costs data provided here.



















.png)
