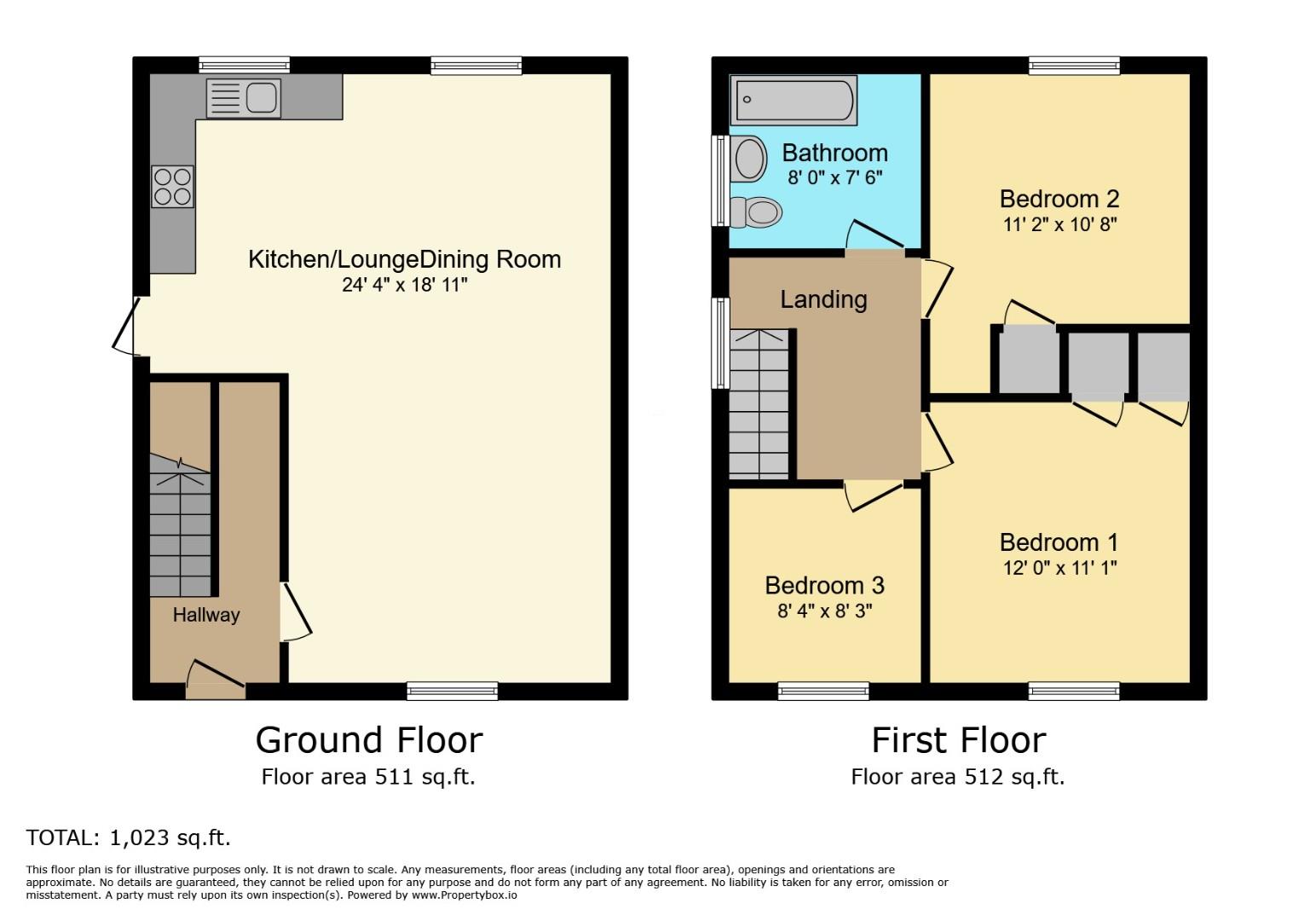Semi-detached house for sale in Hencliffe Road, Stockwood, Bristol BS14
Just added* Calls to this number will be recorded for quality, compliance and training purposes.
Property features
- Three Bedrooms
- Semi Detached Home
- Lounge
- Kitchen/Diner
- Bathroom
- UPVC Double Glazing
- Gas Central Heating
- Enclosed Rear Garden
- Storage Sheds & Outdoor W/C
Property description
Introducing this charming semi-detached property, now available for sale. The property is in good condition and offers a welcoming and homely environment. It boasts three bedrooms, two of which are spacious double rooms and the third is a single room, making it an ideal residence for families or couples. The property also benefits from a family bathroom.
The house incorporates a light and airy lounge situated to the front, perfect for entertaining or simply relaxing. The kitchen diner to the rear is an inviting space for preparing meals and dining.
One of the unique features of this property is its peaceful enclosed garden. This garden is tastefully adorned with beautiful shrubs and plants, creating a serene outdoor sanctuary. The garden also includes practical outdoor storage and a separate w/c.
The location of this property is highly desirable, with public transport links, nearby schools, and local amenities all within easy reach. Moreover, the property is ideally situated in Stockwood, a friendly and vibrant neighbourhood.
This property offers a combination of comfort, convenience, and charm. It presents a fantastic opportunity to acquire a home that you can truly make your own. Don't miss out on this remarkable property.
Entrance Hallway
Access to the front property through the front door into the entrance hallway, Stairs leading from the ground floor to the first floor and access to the lounge.
Lounge
Leading from the entrance hallway into the lounge, double glazed window to the front and lounge opening through to kitchen/diner.
Kitchen/Diner
Leading from the lounge into the kitchen/diner. The kitchen consist of matching wall & base units, gas oven and hob, space for washing machine, fridge/freezer and dishwasher. Two double glazed window to the rear and side door giving you access to the garden.
Landing
Stairs leading from the ground floor to the first floor, double glazed window to the side aspect, access to all three bedrooms and bathroom.
Bedroom One
Leading from the landing into bedroom one, double glazed window to the front, two storage cupboard one acommodating the combination boiler.
Bedroom Two
Leading from the landing into bedroom two, double glazed window to the rear, storage cupboard.
Bedroom Three
Leading from the landing into bedroom three, double glazed window to the front.
Bathroom
Leading from the landing into the bathroom. The bathroom consist of a w/c, hand wash basin and bath with over head shower. Obscured double glazed window to the side aspect.
Front Garden
Access to the property via steps.
Rear Garden
The rear garden is tiered and consist of patio, lawn areas, plants and shrubs, two storage sheds, outside w/c and side gated access.
Property info
For more information about this property, please contact
Hunters - Whitchurch, BS14 on +44 1275 317959 * (local rate)
Disclaimer
Property descriptions and related information displayed on this page, with the exclusion of Running Costs data, are marketing materials provided by Hunters - Whitchurch, and do not constitute property particulars. Please contact Hunters - Whitchurch for full details and further information. The Running Costs data displayed on this page are provided by PrimeLocation to give an indication of potential running costs based on various data sources. PrimeLocation does not warrant or accept any responsibility for the accuracy or completeness of the property descriptions, related information or Running Costs data provided here.





























.png)


