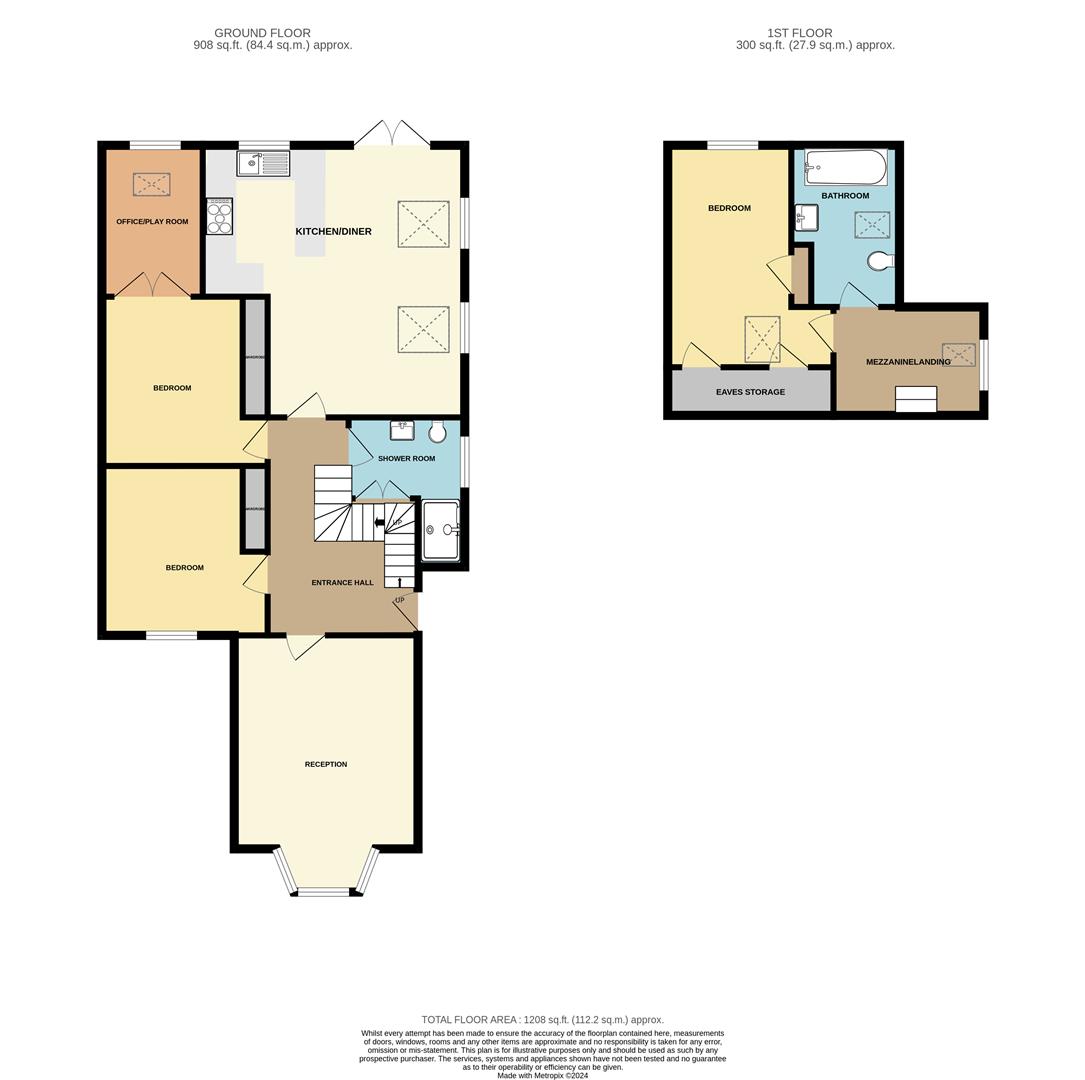Semi-detached bungalow for sale in Caterham Avenue, Clayhall, Ilford IG5
Just added* Calls to this number will be recorded for quality, compliance and training purposes.
Property description
** chain free ** guide price: £600,000 to £625,000.Welcome to this charming bungalow located on Caterham Avenue in the sought-after area of Clayhall. This delightful property boasts a spacious layout with 1 reception room, 3 bedrooms, and 2 bathrooms, providing ample space for comfortable living. Situated in a semi-detached setting, this home offers a sense of privacy and tranquillity. The property has been extended, enhancing the living space and creating a warm and inviting atmosphere throughout. One of the standout features of this bungalow is its beautiful garden, perfect for enjoying the outdoors and hosting gatherings with family and friends. The large plot not only provides a generous outdoor space but also offers great potential for landscaping and personalisation. Convenience is key with off-street parking available, ensuring you never have to worry about finding a parking spot after a long day out. Don't miss the opportunity to make this lovely bungalow your new home. With its desirable location, spacious interior, and charming garden, this property has all the makings of a wonderful place to create lasting memories. Contact us today to arrange a viewing and experience the warmth and comfort this home has to offer.
Entrance Hall
Obscure glazed wooden entrance door, stairs leading to first floor, 2 double glazed Velux skylight windows, wood strip flooring, radiator, under stairs storage cupboard, doors to:
Reception Room
Three light double glazed window with fanlights over, log burner with tiled base, double radiator, wood strip flooring, storage with concealed lighting to one wall.
Bedroom Two
Two light double glazed window with fanlight over, wood strip flooring, double radiator, built-in wardrobe cupboards.
Bedroom One
Built-in wardrobe cupboards, vertical radiator, wood strip flooring, two wall light points, double glazed double doors leading to:
Home Office/Play Room
Three light double glazed window with fanlights over, wood strip flooring, vertical radiator, double glazed Velux skylight window.
Open Plan Kitchen/Diner
Dining Area: Two coloured leaded light windows to flank, two double glazed Velux skylight windows, wood strip flooring, double radiator, double glazed double doors leading to Rear Garden, integrated speaker system, open to Kitchen: Range of base and wall units, working surfaces cupboards and drawers, ceramic sink top with mixer tap, gas range oven, plumbing for dishwasher, space to house American-style fridge/freezers, part tiled walls, built-in extractor fan, tiled floor, three light double glazed window with fanlights over.
Shower Room
Glass shower enclosure with shower attachment and additional 'rainforest' style shower head over, low level wc, vanity wash hand basin with mixer tap and tiled splashback, mirrored storage mounted to wall, extractor fan, part tiled walls, tiled floor, double radiator, storage cupboard housing plumbing for washing machine, spotlights to ceiling, double glazed window.
First Floor Landing
Wall light point, wood strip flooring, built-in storage cupboard, doors to:
Bedroom Three
Two leaded light style double glazed window, double glazed Velux skylight window, wood strip flooring, double radiator, wall light point.
Bathroom
Enclosed bath tub with mixer tap and tiled surround, vanity wash hand basin with mixer tap, low level wc, double radiator, built-in extractor fan, double glazed Velux skylight window.
Rear Garden
Paved patio area with pedestrian side access, outside tap, power point, mature tree and shrub borders, large maintained lawn with paved pathway leading to rear patio which provides a pizza oven, timber built summerhouse.
Front Garden
Mainly laid to block paving, mature tree and shrub flowerbeds, CCTV, providing multiple car parking spaces.
Council Tax
London Borough of Redbridge - Band E
Agents Note
Arbon & Miller inspected this property and will be only too pleased to provide any additional information as may be required. The information contained within these particulars should not be relied upon as statements or a representation of fact and photographs are for guidance purposes only. Services and appliances have not been tested and their condition will need to be verified. All guarantees need to be verified by the respective solicitors.
Property info
For more information about this property, please contact
Arbon & Miller, IG6 on +44 20 3463 0530 * (local rate)
Disclaimer
Property descriptions and related information displayed on this page, with the exclusion of Running Costs data, are marketing materials provided by Arbon & Miller, and do not constitute property particulars. Please contact Arbon & Miller for full details and further information. The Running Costs data displayed on this page are provided by PrimeLocation to give an indication of potential running costs based on various data sources. PrimeLocation does not warrant or accept any responsibility for the accuracy or completeness of the property descriptions, related information or Running Costs data provided here.





































.png)

