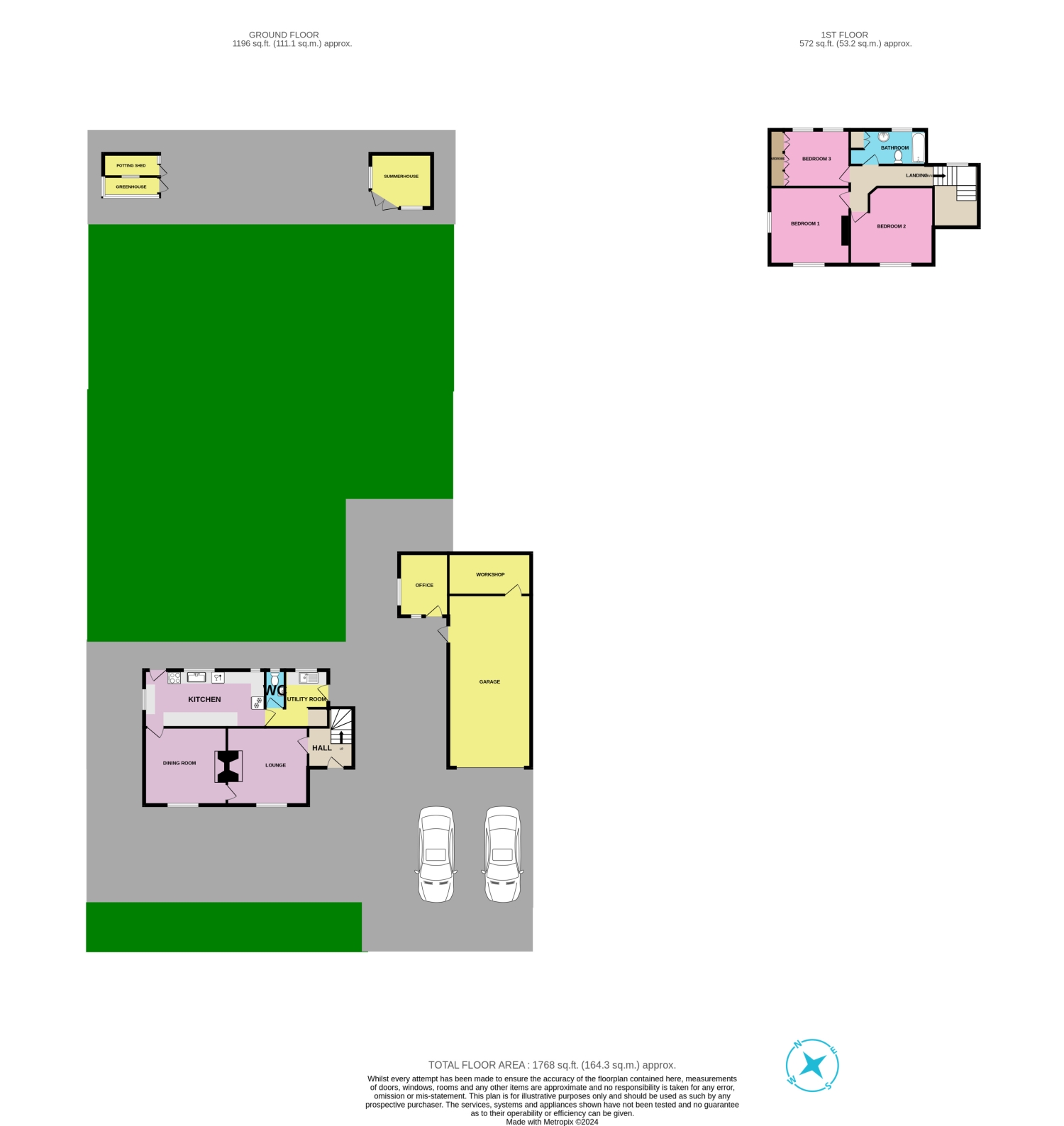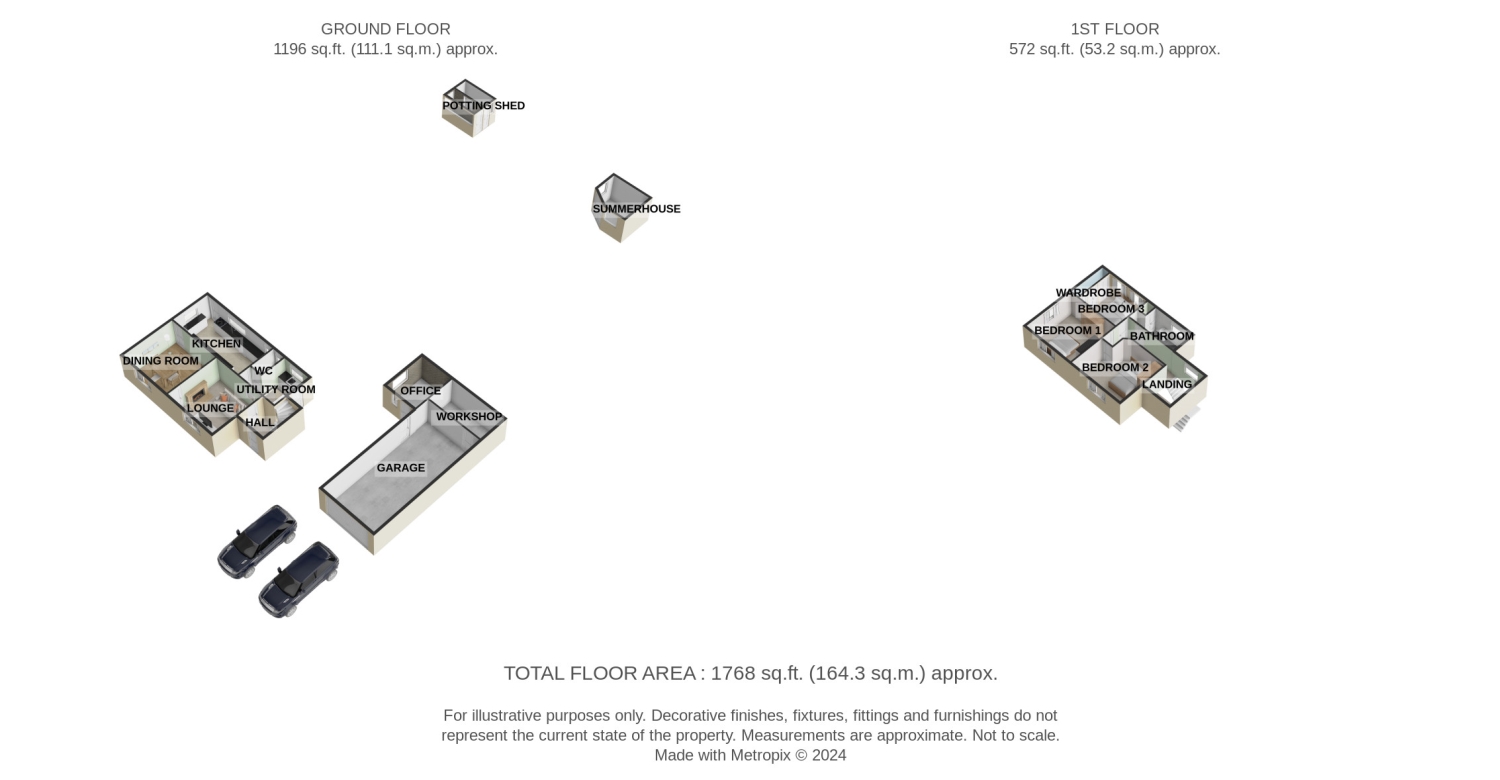Detached house for sale in Newton Way, Woolsthorpe By Colsterworth, Grantham NG33
Just added* Calls to this number will be recorded for quality, compliance and training purposes.
Property features
- Characterful Country Cottage
- 3 Double Bedrooms
- Bathroom and WC
- Lounge and Separate Dining Room
- Country Kitchen and Utility Room
- Beautiful Country Garden
- Parking, Garage and Home Office
- Popular Village Location with Lovely Views
- Close to Excellent Transport Links
Property description
Discover this charming rural country cottage offering 3 bedrooms, spacious living accommodation, a beautiful garden and views over Woolsthorpe Manor, with scenic walks right on your doorstep. Nestled in a quiet, peaceful, and idyllic location, this property is the perfect retreat, book your viewing now!
With the welcome addition of a separate home office as well as a summerhouse and detached garage with workshop, this one is not to be missed!
Hall
2.11m x 1.84m - 6'11” x 6'0”
Welcome to this inviting hall featuring a traditional tiled floor and neutral decor. There's ample space for hanging coats, while stairs rise to the first floor, illuminated by the stained glass window on the stairwell. A new composite front door completes this charming entryway, blending modern elegance with timeless warmth.
Lounge
3.77m x 3.63m - 12'4” x 11'11”
Step into the charming country cottage lounge, featuring rich oak flooring and original ceiling beams. A deep windowsill offers a picturesque view of the countryside. The cosy log burner is set in a traditional fireplace with a new beam mantlepiece and slate hearth, perfect for chilly evenings. This inviting space is accessed from the hall and leads to the dining room via the braced and ledged door, creating a warm and connected flow throughout the home.
Dining Room
3.64m x 3.58m - 11'11” x 11'9”
This spacious dining room exudes character with its charming ceiling beams, exposed stone walls, and traditional panelling. Oak flooring complements the modern recessed electric fire, creating a perfect blend of old and new. Conveniently located off the kitchen, this room is ideal for entertaining. A window offers a lovely view of Sir Isaac Newton's birthplace, adding historical charm to your dining experience.
Kitchen
5.63m x 2.86m - 18'6” x 9'5”
This traditional kitchen features elegant Shaker-style cabinetry with solid wood worktops and charming country tiles. A Belfast sink sits beneath a large window, offering a view of the gorgeous garden. Equipped with an integral electric oven, 4-ring ceramic hob, dishwasher, and fridge, this kitchen is both beautiful and functional. Enjoy a breakfast bar overlooking the side garden, a tiled floor, and a stable door leading outside. An internal door provides access to the utility room and WC.
WC
1.74m x 0.8m - 5'9” x 2'7”
The convenient downstairs WC, located off the utility room, comprising a close coupled loo and wall mounted guest sink, with a modesty window offering light and ventilation from the back garden.
Utility
2.14m x 1.3m - 7'0” x 4'3”
This L-shaped utility room offers ample space for a washing machine and tumble dryer, featuring a solid wood worktop perfect for sorting laundry. A steel sink and a window overlooking the back garden add practicality and charm. The part-glazed door provides easy outdoor access, and the same traditional tiles as the kitchen flow through for a seamless continuity in design.
Landing
3.84m x 2.44m - 12'7” x 8'0”
This L-shaped landing provides access to the three bedrooms and family bathroom. Its neutral decor and carpet create an airy and light atmosphere, perfectly balancing charm and functionality. This inviting space enhances the home's character while maintaining a fresh, open feel.
Bedroom 1
3.91m x 3.61m - 12'10” x 11'10”
This delightful double bedroom features dual-aspect windows offering lovely views over Sir Isaac Newton's birthplace. With neutral decor, a charming braced and ledged door, and a serene atmosphere, this room blends traditional elegance with peaceful comfort, making it an ideal retreat.
Bedroom 2
3.82m x 3.09m - 12'6” x 10'2”
This spacious double bedroom also offers dual-aspect windows with lovely views over Sir Isaac Newton's birthplace. The room features soft pastel decor and a neutral carpet, enhancing its tranquil ambiance. A calm and tranquil space, perfect as a guest room or for an older member of the family.
Bedroom 3
3.11m x 2.71m - 10'2” x 8'11”
This spacious third double bedroom features two windows with peaceful views over the back garden, filling the room with natural light. A full bank of wardrobes lines one wall, offering ample storage. This bedroom combines functionality with a serene garden outlook, making it a comfortable and practical space.
Bathroom
3.48m x 1.63m - 11'5” x 5'4”
Step into this traditional country bathroom featuring a 3-piece white suite including a panelled bath with a mains pressure shower over and glass screen, a close-coupled WC, and a large pedestal sink. Pastel blue panelling complements artisan metro tiles over the bath, while a cream tiled floor adds warmth. A modesty window offers ventilation and natural light, and an airing cupboard provides ample storage for towels and bed linen. This bathroom is a lovely blend of style and functionality, perfect for relaxation and daily use.
Front Garden
Approach this charming stone cottage via a block paved driveway, framed by mature borders and traditional picket fencing with gates defining the boundary. Enjoy views over fields and doorstep access to country walks with vistas of Sir Isaac Newton's birthplace. This picturesque setting offers a blend of rural tranquillity and convenience, ideal for those seeking a peaceful retreat immersed in natural beauty.
Rear Garden
Step into this typical rural country garden, complete with a charming patio, mature trees, and shrubs creating a serene backdrop. Discover a self-contained, insulated office ideal for working from home, measuring 3m x 2.3m along with a spacious summerhouse offering stunning views over the garden. For gardening enthusiasts, there's a greenhouse and potting shed. Fully enclosed with gates on both sides, this well-loved garden exudes a magical atmosphere, perfect for relaxation and outdoor activities with the family.
Garage
8.05m x 3.4m - 26'5” x 11'2”
A practical, detached single garage with electric roller door and part glazed personnel door to the garden. With power and lighting and a workshop at one end adding another 1.96m onto the length of the entire building, this is perfect for car and diy enthusiasts alike.
Property info
For more information about this property, please contact
EweMove Sales & Lettings - Sleaford & Grantham South, BD19 on +44 1476 218815 * (local rate)
Disclaimer
Property descriptions and related information displayed on this page, with the exclusion of Running Costs data, are marketing materials provided by EweMove Sales & Lettings - Sleaford & Grantham South, and do not constitute property particulars. Please contact EweMove Sales & Lettings - Sleaford & Grantham South for full details and further information. The Running Costs data displayed on this page are provided by PrimeLocation to give an indication of potential running costs based on various data sources. PrimeLocation does not warrant or accept any responsibility for the accuracy or completeness of the property descriptions, related information or Running Costs data provided here.



































.png)

