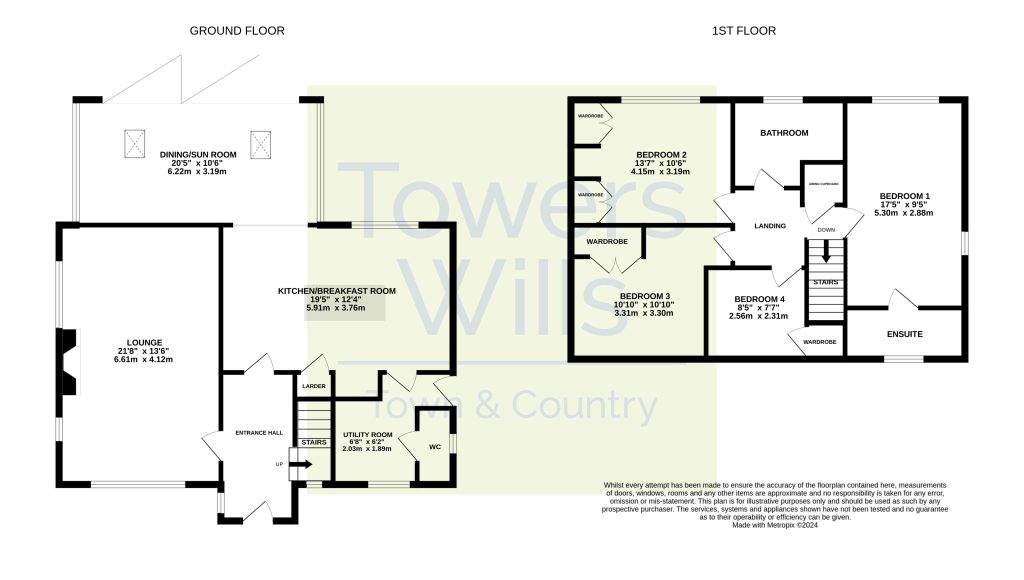Detached house for sale in Folly Road, Kingsbury Episcopi, Martock, Somerset TA12
Just added* Calls to this number will be recorded for quality, compliance and training purposes.
Property features
- Desirable Village Location
- Detached
- Immaculately Presented
- Four Bedrooms
- Master En-suite
- Large Rear Garden
- Garages & Workshop
- Driveway
Property description
Description
Towers Wills are delighted to bring to market this stunning detached family home situated in the desirable village of Kingsbury Episcopi. Renovated by the current owners the property benefits from; ample driveway parking, double garage, large lounge, a stunning kitchen/breakfast room that opens to the dining/sunroom, utility, downstairs WC, four bedrooms with master ensuite and family bathroom. The property comes with a very large rear garden, ideal for those looking to enjoy the great outdoors! Kingsbury Episcopi was crowned 'Somerset Village of the Year 2018' and offers a range of local facilities including a shop with cafe and Post Office, recreation ground, two churches and a primary school in nearby Stembridge.
Entrance Hall
Double glazed door to the front, double glazed window to the side, radiator, under stairs storage, porcelain flooring which continues through to the kitchen and dining area.
Lounge 6.61m x 4.12m - maximum measurements
Double glazed window to the front, two double glazed windows to the side, two radiators and fireplace with log burner.
Kitchen Area 3.76m x 5.91m - maximum measurements
Comprising of a range of wall, base and drawer units, work surfacing with porcelain two bowl sink with inset drainer, kitchen island, larder, radiator, double glazed window to the rear, open archway to the dining area/sun room, space for American style fridge freezer, Range style cooker with 7 gas burner hob (lpg gas bottles), electric oven with extractor over, integrated dishwasher and exposed feature brick wall.
Utility 2.03m x 1.89m plus door recess
Work surfacing with stainless steel one bowl sink drainer, double glazed door to the side, space for washing machine, space for dryer, double glazed window to the front, radiator and door leading to the w.c.
W.C
Double glazed window to the side, wash hand basin, w.c and lpg gas central heating boiler.
Dining/Sun Room 3.19m x 6.22m - maximum measurements
Two double glazed skylights to the rear, radiator, double glazed windows to the sides, bi-fold doors to the rear offering views to the garden.
First Floor Landing
Loft hatch and airing cupboard with water tank.
Family Bathroom
Suite comprising bath with shower over, wash hand basin, w.c, double glazed window to the rear, heated towel rail and extractor fan.
Bedroom One 5.30m x 2.88m - maximum measurements
Double glazed windows to the rear and side, radiator and loft access.
En-suite
Comprising shower cubicle, wash hand basin, w.c, double glazed window to the front, heated towel rail and extractor fan.
Bedroom Two 3.19m x 4.15m - maximum measurements
Double glazed window to the rear, radiator, fitted bedroom storage and drawers including two double wardrobes.
Bedroom Three 3.31m x 3.30m plus door recess - maximum measurements
Double glazed window to the front, radiator, fitted double wardrobe and storage.
Bedroom Four 2.31m x 2.56m - maximum measurements
Double glazed window to the front, radiator and built-in wardrobe.
Front Garden
To the front of the property is a lawn area with mature shrubs, and a driveway offering ample off road parking and in turn leads to the double garage at the rear of the property.
Rear Garden
The rear garden is largely laid to lawn with mature fruit trees, decking area, power, light, three outside taps including a hot water tap, two single garages with a workshop to the rear and lpg gas tanks for feeding the hob and boiler. The vendor has advised Towers Wills the garden is circa 0.9 acres.
Garages
With ‘up and over' doors to the front, single glazed door to the workshop and personal door to the rear garden.
Workshop
With power and light, single glazed window to the rear and personal door to the side.
Property info
For more information about this property, please contact
Towers Wills, BA20 on +44 1935 638893 * (local rate)
Disclaimer
Property descriptions and related information displayed on this page, with the exclusion of Running Costs data, are marketing materials provided by Towers Wills, and do not constitute property particulars. Please contact Towers Wills for full details and further information. The Running Costs data displayed on this page are provided by PrimeLocation to give an indication of potential running costs based on various data sources. PrimeLocation does not warrant or accept any responsibility for the accuracy or completeness of the property descriptions, related information or Running Costs data provided here.



































.png)
