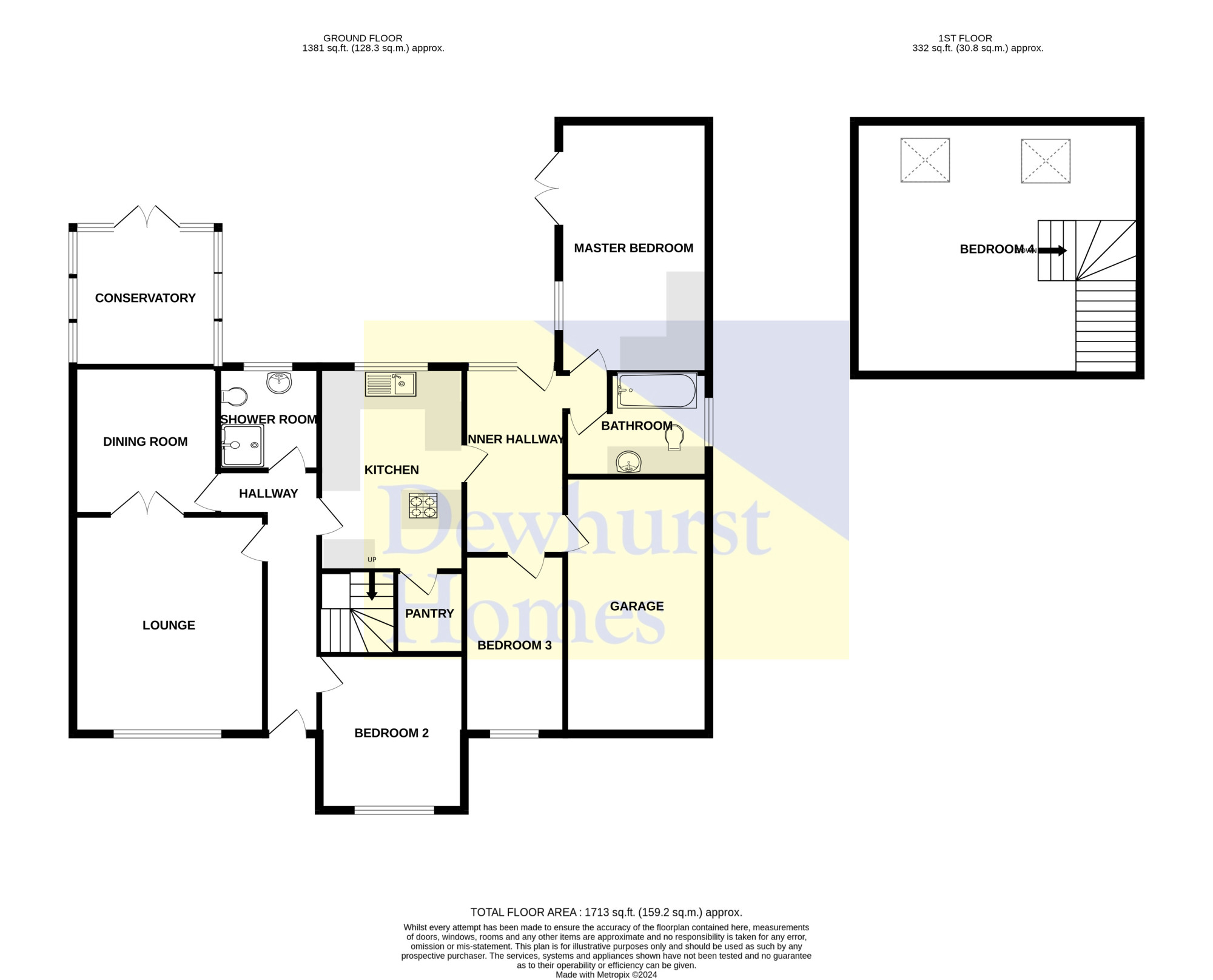Bungalow for sale in Rivermead Drive, Garstang PR3
* Calls to this number will be recorded for quality, compliance and training purposes.
Property description
Discover the epitome of village living in this character driven semi-detached bungalow located at Rivermead Drive, Garstang. This beautiful property boasts a spacious conservatory, three bedrooms, two bathrooms, and a large master bedroom with an en-suite, offering a simple and comfortable lifestyle. The property features a well-appointed integral garage, complemented by lovely front and rear gardens, providing a serene outdoor space for relaxation and entertainment. This desirable residence is an exceptional find. Located in a highly sought-after area, this bungalow offers unparalleled convenience.
Conveniently situated close to amenities, this home is within easy reach of the vibrant village centre, providing access to local shops, restaurants, and essential services. With the added benefit of being offered with no chain, this is an excellent opportunity to secure a remarkable property in a sought-after location.
The impressive plot is just a short distance away from Garstang centre and all the amenities it has to offer, from supermarkets, independent shops, cafes, bistros, restaurants, schools and churches. Activities are in abundance around the neighbouring villages from golf, fishing, hiking, fell walks and swimming. The fair trade market town has a real community vibe with lots of friendly people.
With its proximity to the picturesque Lancashire countryside and the River Wyre, this property allows for a peaceful and idyllic lifestyle while still being within reach of urban amenities. The vibrant and historic city of Lancaster is just a short drive away, offering a wide array of cultural, entertainment, and leisure facilities.
Embrace this exceptional opportunity to own a remarkable property in a vibrant and prosperous area, where convenience, comfort, and leisure are seamlessly intertwined, providing the perfect setting for your dream lifestyle. Viewing is recommended by calling Dewhurst Homes on .
Entrance Hallway
UPVC double glazed door to the front, leading to all ground floor rooms and stairs to first floor bedroom. Carpet, ceiling light and radiator.
Lounge (14.10 x 13.0)
UPVC double glazed window to the front, gas fire with decorative hearth and surround. Carpet, radiator, ceiling and wall lights. French doors leading to dining room.
Dining Room (10.2 x 10.0)
Carpet ceiling light and radiator, leading into spacious conservatory.
Conservatory (10.4 x 9.7)
UPVC double glazed windows and French doors to the rear. Ceiling pendant light and fan, luxury vinyl floor. Views of rear garden.
Shower Room (7.5 x 6.6)
UPVC double glazed opaque window to the rear. WC, wash hand basin and shower. Luxury vinyl floor, ceiling light and radiator.
Bedroom Two (11.7 x 9.9)
UPVC double glazed window to the front. Carpet, ceiling light and radiator.
Kitchen (13.10 x 9.11)
UPVC double glazed window to the rear. Fitted with a range of wall and base units with complementary tiling and worktop, countertop hob, oven with extractor over, integrated fridge freezer, stainless steel sink and drainer with mixer tap. Plumbing for washing machine, built-in breakfast island, karndean flooring, storage cupboard, ceiling light and radiator. To the rear of the kitchen is a large pantry.
Master Bedroom (17.8 x 10.8)
Upvc double glazed french doors, built-in wardrobes, wall and ceiling lights, carpet, radiators, telephone and aerial points.
Family Bathroom
Fitted with a three piece suite comprising, WC, vanity sink unit and bath with shower. UPVC double glazed opaque window to the side, karndean floor, complementary tiling and ceiling light.
Bedroom Three (13.5 x 6.9)
Upvc double glazed window to the front, carpet, radiator and ceiling light.
Bedroom Four (17.4 x 17.0)
Two velux windows, eaves storage and fitted cupboards, carpet, radiator, wall and ceiling lights.
External
Lawn to the front with established plants and shrubs, driveway and integral garage. Large lawned area to the rear with established plants and shrubs.
Integral Garage
With up and over door, power and light. Internal door to inner hallway.
Property info
For more information about this property, please contact
Dewhurst Homes, PR3 on +44 1995 493950 * (local rate)
Disclaimer
Property descriptions and related information displayed on this page, with the exclusion of Running Costs data, are marketing materials provided by Dewhurst Homes, and do not constitute property particulars. Please contact Dewhurst Homes for full details and further information. The Running Costs data displayed on this page are provided by PrimeLocation to give an indication of potential running costs based on various data sources. PrimeLocation does not warrant or accept any responsibility for the accuracy or completeness of the property descriptions, related information or Running Costs data provided here.














































.png)
