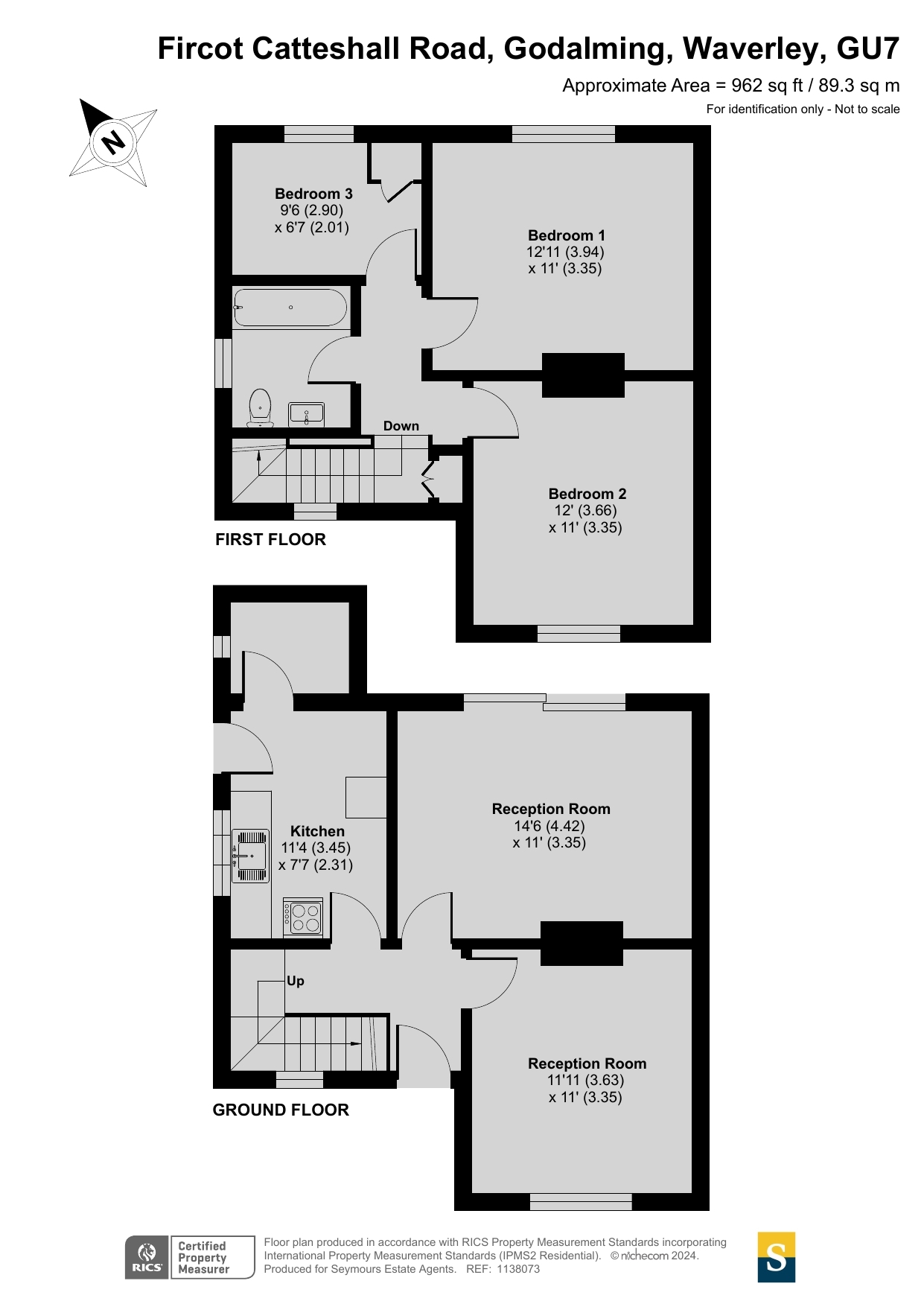Detached house for sale in Godalming, Waverley GU7
Just added* Calls to this number will be recorded for quality, compliance and training purposes.
Property features
- Chain free detached period property
- Wonderful chance to update a charming character home
- Enviably large gardens to both the front and rear
- Attractive leafy views from a coveted location
- Two reception rooms with period fireplaces including one with sliding doors to a patio
- Kitchen and adjoining utility room
- Two double bedrooms with focal point fireplace
- Generous single bedroom and family bathroom
- Potential to be extended and reconfigured (stnc)
- Easy access to Godalming high street, mainline stations and highly regarded schools
Property description
A wonderful chance to breathe new life into a period property. Chain free and detached, Fircot sits nestled within a wealth of greenery encompassed by enviably large gardens to both the front and rear. Charming and full of character it’s easy to see that with a little imagination and tlc it could be restored to its former glory and be a fantastic family home.
Nestled away behind the large lawn of a walled garden, established vines clamber across a traditional red brick facade with multi-paned windows and a canopied doorway. Step inside and you find a central hallway with a lovely flow of natural light filtering down over a turning staircase.
Elegantly classic panelled doors open around you onto a duo of notably sized reception rooms where picture rails and focal point fireplaces retain a wealth of charm. Generating plenty of flexibility to be tailored to your own needs and lifestyle, whilst both look out onto the greenery of the gardens one is beautifully lit by south-west facing windows and the other has sliding doors to a patio. It’s good to note that this rear reception room could be extended out into the garden to create one spacious open plan place for modern family life (stnc).
Across the hallway a generous kitchen combines with an adjoining utility room to create a host of possibilities. With a timber clad wall, vintage cabinets and freestanding cooker the kitchen could either be sympathetically styled to complement the history of the house or be transformed into a fully fitted contemporary space. Its side door makes it easy to step out into the gardens while the easy flow of the layout gives the option of being opened into the utility room creating a fluid space with a central island and bar stool seating.
Upstairs three impressively proportioned bedrooms could be equally perfect for a growing family or anyone working from home. Two double bedrooms have the charm of period fireplaces and together all three share a family bathroom that’s ready to be revamped to give a luxury finishing touch.
Outside
When you open up the sliding doors of the ground floor you’ll discover the peace and tranquillity of a prodigious rear garden with leafy picturesque views of the surrounding landscape. In need of a little tlc, it proffers the option of being a classic English country garden or a stylish landscaped extension of the house. A paved patio is a secluded spot for al fresco meals with pretty roses climbing up a timber framework that could be converted into or swapped for a pergola.
An expansive lawn stretches out before you bordered by high hedging, bamboo, shrubs and fencing, creating ample space to incorporate a vegetable garden or garden office/room without losing space for children to play.
These idyllic gardens wrap-around to the side where a traditional diamond brace timber gate connects to the large front garden producing the chance to have private off-road parking (stnc).
Property info
For more information about this property, please contact
Seymours - Godalming, GU7 on +44 1483 665792 * (local rate)
Disclaimer
Property descriptions and related information displayed on this page, with the exclusion of Running Costs data, are marketing materials provided by Seymours - Godalming, and do not constitute property particulars. Please contact Seymours - Godalming for full details and further information. The Running Costs data displayed on this page are provided by PrimeLocation to give an indication of potential running costs based on various data sources. PrimeLocation does not warrant or accept any responsibility for the accuracy or completeness of the property descriptions, related information or Running Costs data provided here.









































.png)

