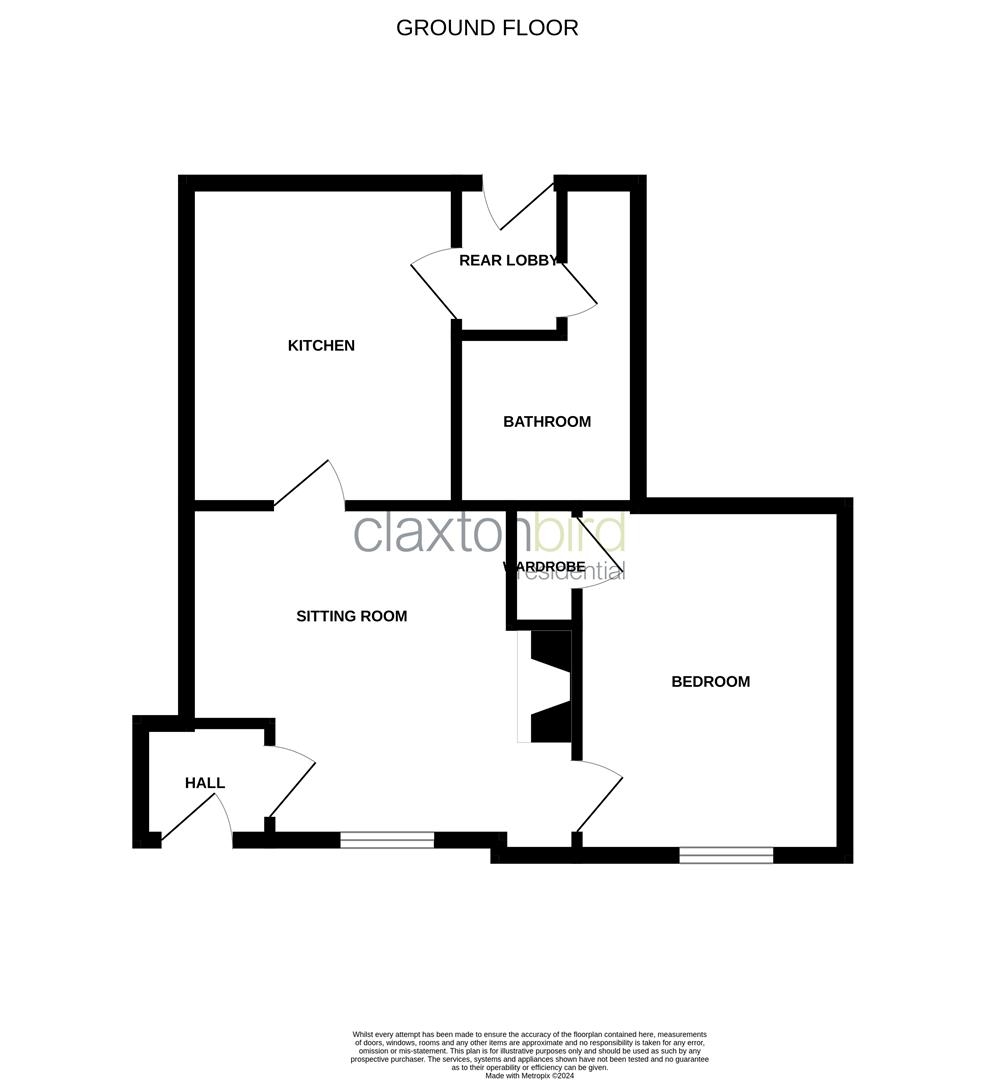Flat for sale in Pottergate, Norwich NR2
Just added* Calls to this number will be recorded for quality, compliance and training purposes.
Utilities and more details
Property features
- Ground Floor Conversion
- City Centre Location
- Private South Facing Courtyard
- Allocated Parking Space
- One Bedroom
- Gas Central Heating
- Kitchen/Diner
Property description
Welcome to this charming property located in the heart of Pottergate, Norwich. This delightful flat conversion boasts a character fireplace, adding a touch of elegance to the cosy living space. With one reception room, one bedroom, and a well-appointed bathroom, this property offers a perfect blend of comfort and style. The private garden provides a tranquil retreat, ideal for enjoying a morning coffee or hosting intimate gatherings with friends and family. Convenience is key with the added bonus of a parking space, ensuring you never have to worry about finding a spot after a long day out. Whether you're a first-time buyer looking for a cozy home or a couple seeking a peaceful abode, this property has something for everyone. Don't miss the opportunity to make this lovely flat conversion your own and experience the best of Norwich living. Contact us today to arrange a viewing and take the first step towards calling this charming property your new home.
Entrance Hall
Entrance door, door to:
Sitting Room (4.17m max x 3.86m max (13'8" max x 12'8" max))
Feature fireplace with exposed brick chimney, secondary glazed window to the front, radiator, doors to kitchen and:
Bedroom (3.68m x 2.84m (12'1" x 9'4"))
Built in cupboard, radiator and secondary glazed window to the front.
Kitchen/Diner (3.45m x 2.90m (11'4" x 9'6"))
Fitted with a range of matching base and eye level units with work surfaces over, inset butler sink with mixer tap, built in electric oven and inset gas hob, space and plumbing for washing machine, window to the rear and door to:
Rear Lobby
Doors to bathroom and rear garden.
Bathroom
Suite comprising of bath with shower over, hand wash basin and W.C. Heated towel rail and window to the rear.
Outside
The property has a private south facing courtyard garden with garden shed.
The property also has an allocated parking space.
Agents Note
Council Tax Band B
Property info
For more information about this property, please contact
ClaxtonBird Residential, NR2 on +44 1603 963785 * (local rate)
Disclaimer
Property descriptions and related information displayed on this page, with the exclusion of Running Costs data, are marketing materials provided by ClaxtonBird Residential, and do not constitute property particulars. Please contact ClaxtonBird Residential for full details and further information. The Running Costs data displayed on this page are provided by PrimeLocation to give an indication of potential running costs based on various data sources. PrimeLocation does not warrant or accept any responsibility for the accuracy or completeness of the property descriptions, related information or Running Costs data provided here.





























.png)