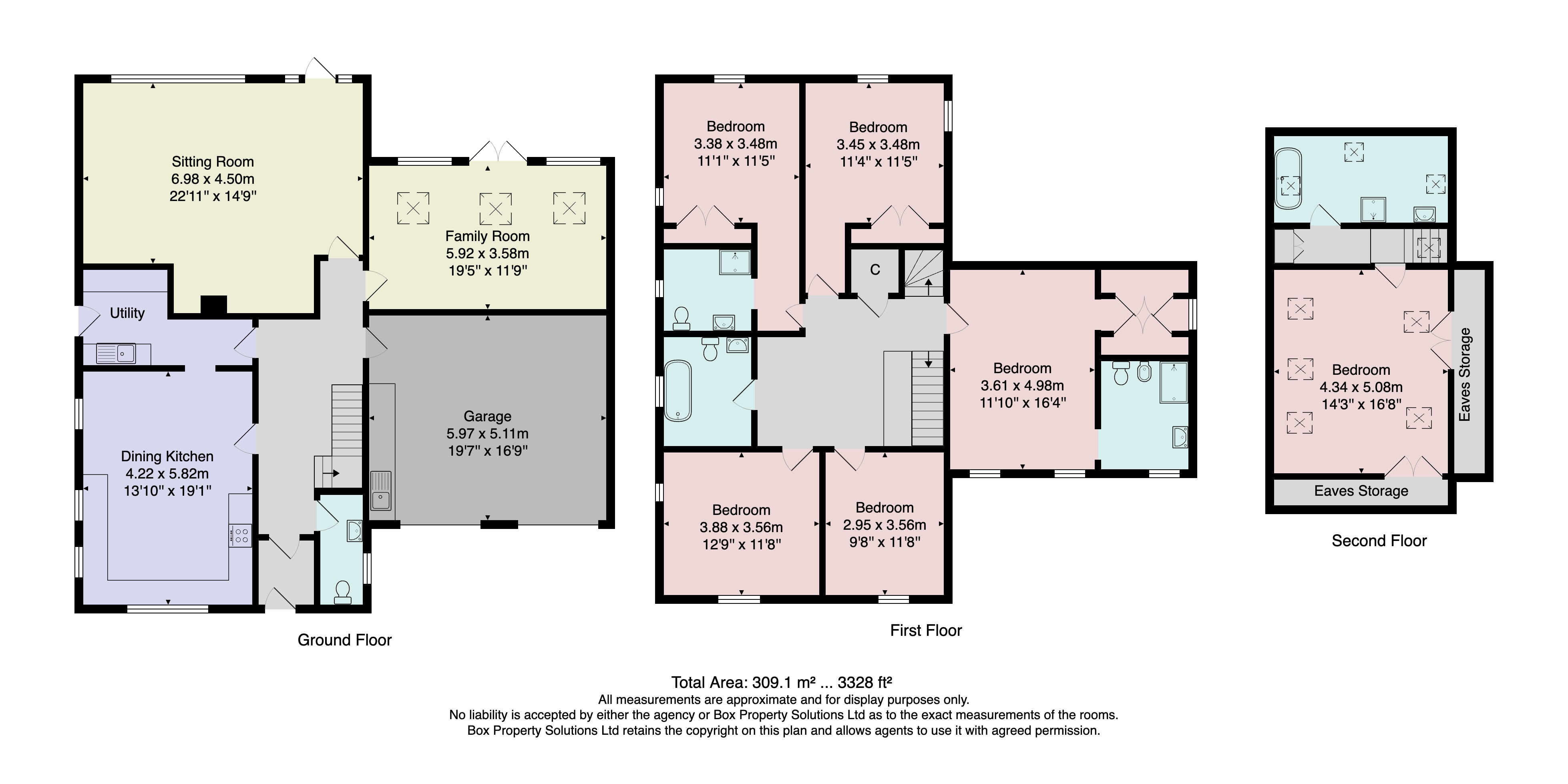Detached house for sale in St. Mongahs Court, Copgrove, Harrogate HG3
Just added* Calls to this number will be recorded for quality, compliance and training purposes.
Property description
A most impressive and newly refurbished six-bedroom detached home with attractive gardens, generous driveway and integral double garage, forming part of this select development within the picturesque village of Copgrove.
A most impressive and newly refurbished six-bedroom detached home with attractive gardens, generous driveway and integral double garage, forming part of this select development within the picturesque village of Copgrove.
This beautifully presented property has been fully modernised and refurbished to a high standard by the current owners in recent years. On the ground floor there is a spacious hallway with wood flooring that leads to the stunning open-plan dining kitchen, large sitting room with impressive fireplace and open fire and an additional second reception room with vaulted ceiling and patio doors leading to the garden. There is also a downstairs WC, utility / bar accessed from the kitchen and integral double garage with laundry area. Upstairs, there are six good- sized bedrooms, three of which have en-suite facilities, and a modern bathroom. A generous driveway provides parking and access to the garage and there is an attractive rear garden with lawn, planted borders and paved sitting areas.
This delightful property forms part of this select development within the desirable village of Copgrove, which is surrounded by beautiful open countryside, and is conveniently situated close to the nearby towns of Knaresborough, Harrogate and Ripon, where there is an excellent range of amenities on offer.
Ground floor
Reception hall
A spacious hallway with exposed wooden flooring which leads through to the sitting room.
Sitting room
A large reception room with windows and glazed door overlooking the garden. Impressive brick fireplace with open fire.
Family room
A further good-sized reception room with stone flagged flooring and vaulted ceiling with exposed wooden beams. Windows and glazed door overlook the garden and skylight windows.
Dining kitchen
With gloss porcelain tiled flooring and windows on two sides. The modern Masterclass kitchen comprises a range of stylish fitted units with quartz worktop and range cooker. Integrated dishwasher.
Utility / bar
With a further range of quality fitted units and shelving, worktop, sink and breakfast bar. Integrated wine fridge and space for fridge / freezer.
Cloakroom
With WC and washbasin. Italian-designed floor tiles.
Integral garage / utility room
A door from the hall leads to an integral garage which is fully tiled and has light and power and fitted utility area with units, worktop and sink with space and plumbing for washing machine, tumble dryer, and additional appliances.
First floor
Bedroom 1
A large double bedroom with dressing room and fitted wardrobes.
Ensuite shower room
A modern white suite comprising WC, washbasin and large walk-in shower. Tiled walls and floor.
Bedroom 2
A double bedroom with fitted wardrobes.
En-suite shower room
A white suite comprising WC, washbasin and shower.
Bedroom 3
A double bedroom with dual aspect and fitted wardrobes.
Bedroom 4
A large double bedroom.
Bedroom 5
A further good-sized bedroom or study.
Bathroom
A modern white suite comprising WC, basin, and free-standing stone resin Victoria & Albert bath and waterfall floor-standing fast-fill tap. Tiled walls and floor.
Second floor
Bedroom 6
A double bedroom with skylight windows and access to eaves storage space.
En-suite bathroom
A white suite comprising WC, basin, set a top a vanity unit, shower and free-standing bath. Tiled walls on floor. Under-floor heating.
Outside A block-paved driveway provides ample parking and leads to the integral double garage. The property occupies a generous plot and has attractive gardens to the front and rear with lawn, well-stocked planted borders and various sitting areas.
Agent's notes All mains services are connected with the exception of gas. The property has an oil-fired central heating system.
Nearby land around the village has been purchased by individuals within the village, and therefore offers a higher level of protection against future development within the area.
Property info
For more information about this property, please contact
Verity Frearson, HG1 on +44 1423 578997 * (local rate)
Disclaimer
Property descriptions and related information displayed on this page, with the exclusion of Running Costs data, are marketing materials provided by Verity Frearson, and do not constitute property particulars. Please contact Verity Frearson for full details and further information. The Running Costs data displayed on this page are provided by PrimeLocation to give an indication of potential running costs based on various data sources. PrimeLocation does not warrant or accept any responsibility for the accuracy or completeness of the property descriptions, related information or Running Costs data provided here.






































.png)

