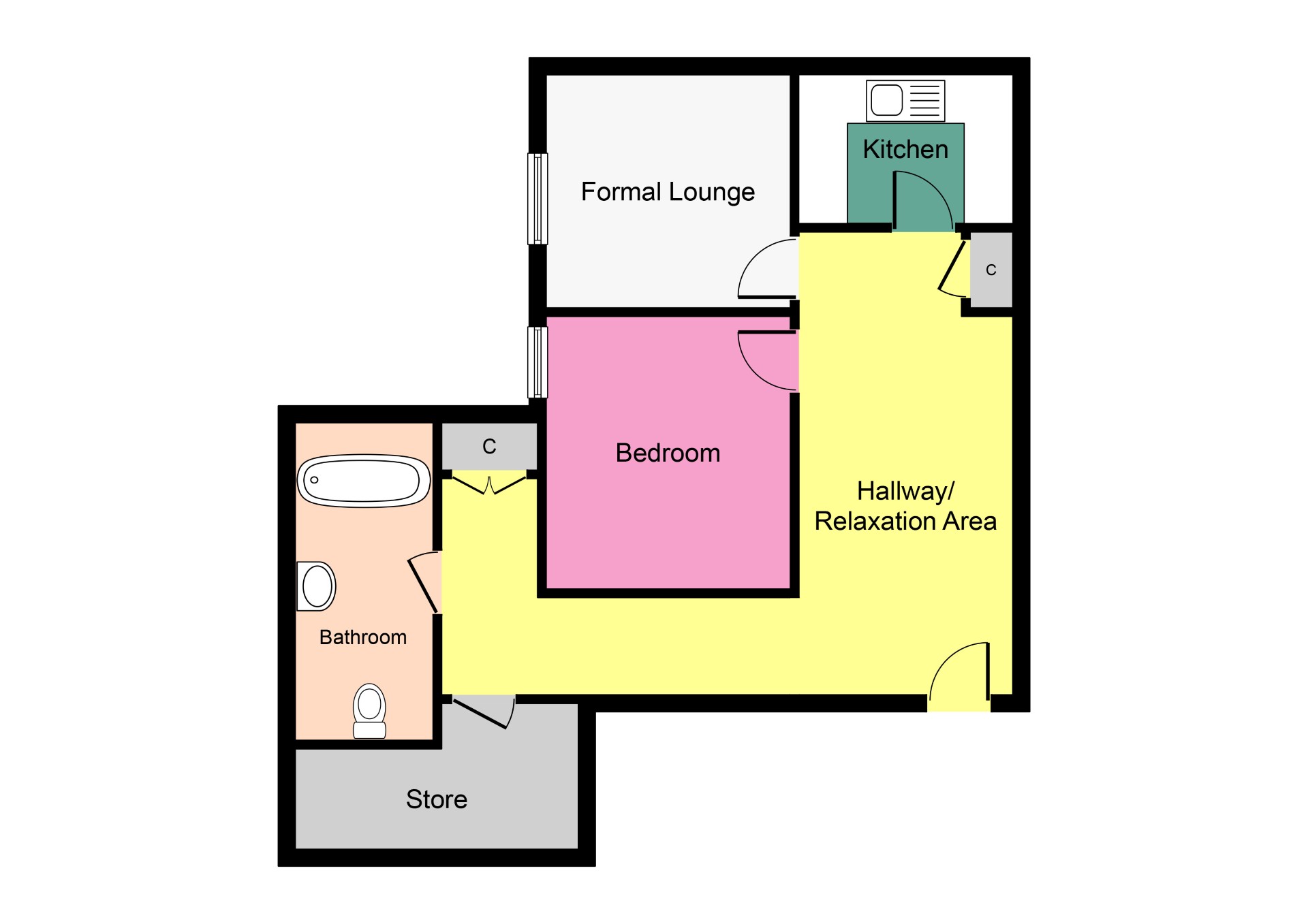Flat for sale in Nithsdale Road, Strathbungo, Glasgow G41
Just added* Calls to this number will be recorded for quality, compliance and training purposes.
Property description
Property located in Nithsdale Road, Strathbungo, Glasgow
Nestled in the heart of Glasgow's vibrant South Side, this charming traditional tenement basement flat offers a unique blend of classic architecture and modern elegance. Currently configured as a one-bedroom property, the spacious hallway-beautifully utilised as a lounge and TV area-presents an excellent opportunity to easily convert the formal lounge space into a second bedroom, enhancing its versatility.
Key Features:
Charming One-Bedroom Layout: The existing bedroom is cosy and inviting, perfect for restful nights. The adaptable hallway space offers potential for an additional bedroom or a dynamic living area.
Stylishly Decorated: Each room in this home has been thoughtfully decorated, reflecting a perfect blend of traditional features and contemporary style, creating an atmosphere that is both warm and sophisticated.
Elegant Bathroom: The bathroom exudes luxury with its stylish fixtures and fittings, providing a serene retreat for relaxation.
Compact, Fully Equipped Kitchen: Though modest in size, the kitchen is fully equipped with modern appliances, ensuring that culinary endeavours are both convenient and enjoyable.
Ample Storage: A large store room which is an adaptable space and could be used as a walk in wardrobe or home office.
Communal Garden: Residents benefit from access to a lovely communal garden space, ideal for enjoying sunny afternoons or socialising with neighbours.
Prime Location: Situated on a picturesque street, the flat is surrounded by high-end eateries and boutique shops. Strathbungo is renowned for its trendy vibe, making it one of Glasgow's most sought-after neighbourhoods.
Lounge 18' 2" x 7' 3" (5.56m x 2.23m)
kitchen 7' 1" x 7' 0" (2.16m x 2.15m)
bedroom 11' 6" x 10' 2" (3.52m x 3.10m)
bedroom two 12' 7" x 11' 3" (3.86m x 3.44m)
bathroom 5' 7" x 9' 0" (1.71m x 2.76m)
store room 11' 10" x 6' 0" (3.63m x 1.83m)
Property info
For more information about this property, please contact
MQ Estate Agents & Lettings, G2 on +44 141 433 1668 * (local rate)
Disclaimer
Property descriptions and related information displayed on this page, with the exclusion of Running Costs data, are marketing materials provided by MQ Estate Agents & Lettings, and do not constitute property particulars. Please contact MQ Estate Agents & Lettings for full details and further information. The Running Costs data displayed on this page are provided by PrimeLocation to give an indication of potential running costs based on various data sources. PrimeLocation does not warrant or accept any responsibility for the accuracy or completeness of the property descriptions, related information or Running Costs data provided here.
































.png)
