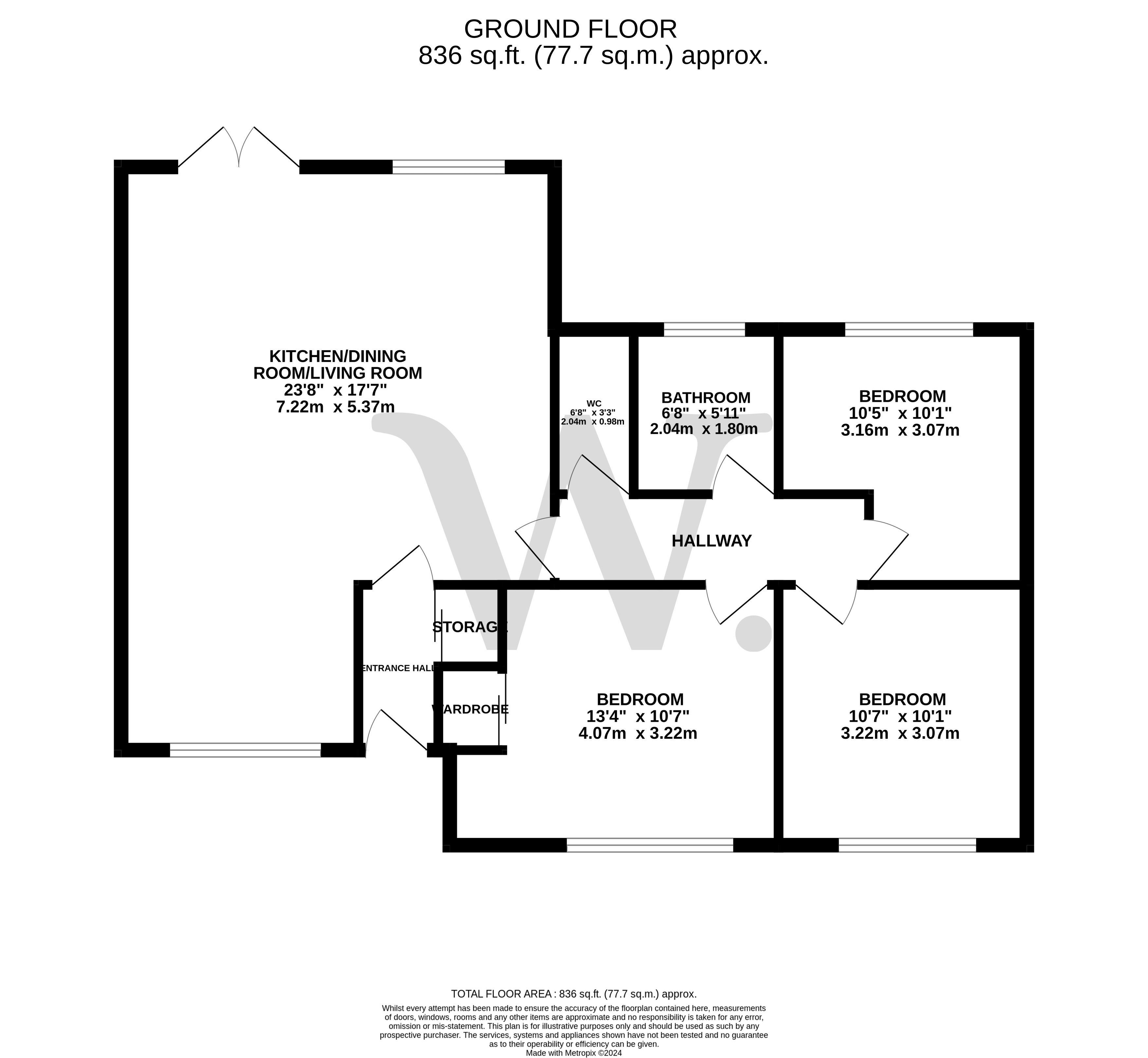Detached bungalow for sale in Drayton Industrial Estate, Taverham Road, Drayton, Norwich NR8
Just added* Calls to this number will be recorded for quality, compliance and training purposes.
Property features
- No onward chain
- Three bedroom detached bungalow
- Extended open plan layout
- Modern family bathroom
- Enclosed private gardens
- Ample off road parking
- Substantial living/dining and kitchen area
- Council tax band C
Property description
*no onward chain* Websters are delighted to offer this detached bungalow nestled in the heart of Drayton on the prestigious Taverham Road. Boasting a modernised interior and a low-maintenance plot, all within easy walking distance of local amenities. The property has been extended to create a spacious open-plan design, featuring three adaptable bedrooms, uPVC double glazing, and cost-effective gas central heating. The expansive 23' kitchen/living area is perfect for entertaining, with plenty of space for both soft furnishings and a dining table. The well-equipped kitchen blends seamlessly into this space, and French doors provide access to the rear garden. The three bedrooms are reached via an inner hall, complemented by a separate W.C. And a family bathroom with a shower over the bath. The rear garden, which is mainly laid to lawn with a patio area, offers opportunities for further planting
*no onward chain* Websters are delighted to offer this detached bungalow nestled in the heart of Drayton on the prestigious Taverham Road. Boasting a modernised interior and a low-maintenance plot, all within easy walking distance of local amenities. The property has been extended to create a spacious open-plan design, featuring three adaptable bedrooms, uPVC double glazing, and cost-effective gas central heating. The expansive 23' kitchen/living area is perfect for entertaining, with plenty of space for both soft furnishings and a dining table. The well-equipped kitchen blends seamlessly into this space, and French doors provide access to the rear garden. The three bedrooms are reached via an inner hall, complemented by a separate W.C. And a family bathroom with a shower over the bath. The rear garden, which is mainly laid to lawn with a patio area, offers opportunities for further planting
entrance hall Wood effect flooring, built-in storage, door to
kitchen/dining/living room 23' 8" x 17' 7" (7.22m x 5.37m) The kitchen boasts a range of fitted base and wall units and worktop over, complete with an integrated oven and hob and extractor hood over with splash back, complemented by wood effect flooring. UPVC double-glazed windows and French doors open directly to the garden, adding to the bright and airy atmosphere.
Bedroom 13' 3" x 9' 10" (4.04m x 3/21m) uPVC double glazed window, fitted carpet
bedroom 10' 0" x 10' 5" (3.06m x 3.19m) uPVC double glazed window, fitted carpet
bedroom 9' 9" x 9' 11" (2.99m x 3.04m) uPVC double glazed window, fitted carpet
family bathroom 6' 8" x 5' 10" (2.04m x 1.80m) Three-piece suite comprising of panelled bath with shower over, low level W.C and hand wash basin, tile effect flooring, partially tiled walls, uPVC double glazed window
W.C 6' 8" x 5' 10" (2.04m x 1.80m) Two-piece suite comprising of hand wash basin within a vanity unit, a low level W.C, uPVC double glazed window, tiled flooring
outside to the front a low-level brick wall borders the shingled driveway, providing ample parking space and complemented by attractive planting and fencing on both sides. The inviting porch entrance leads to the front door, while gated side access adds an extra layer of convenience. The rear garden offers privacy and seclusion, enclosed by timber panel fencing and brick walls. Primarily laid to lawn, it features distinct areas with shingle and patio at opposite ends, providing versatile spaces for relaxation and outdoor activities. An outside water supply is available for convenience, and a storage shed is situated in the right-hand corner, offering additional storage solutions
services Mains water, electricity, drainage and gas (Websters have not tested these services)
viewings Strictly by appointment with Websters Estate Agents, Norwich Road, Horstead, NR12 7EE
council tax The property comes under Broadland District Council band C
Property info
For more information about this property, please contact
Websters Estate Agents, NR12 on +44 1603 963035 * (local rate)
Disclaimer
Property descriptions and related information displayed on this page, with the exclusion of Running Costs data, are marketing materials provided by Websters Estate Agents, and do not constitute property particulars. Please contact Websters Estate Agents for full details and further information. The Running Costs data displayed on this page are provided by PrimeLocation to give an indication of potential running costs based on various data sources. PrimeLocation does not warrant or accept any responsibility for the accuracy or completeness of the property descriptions, related information or Running Costs data provided here.



































.png)
