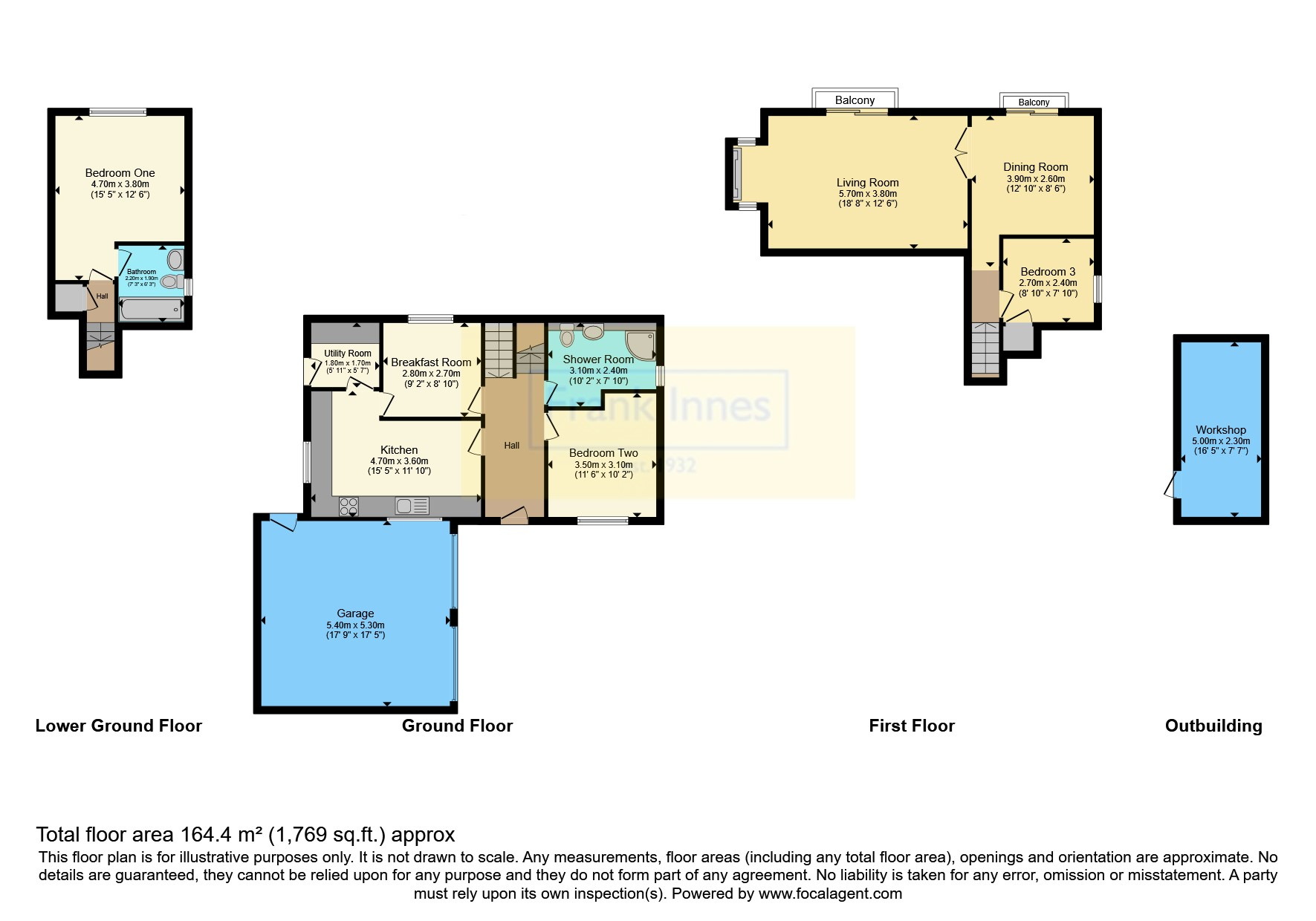Detached house for sale in Mount Pleasant Road, Swadlincote, Derbyshire DE11
Just added* Calls to this number will be recorded for quality, compliance and training purposes.
Property description
A modern and spacious detached family home in a generous plot of over 2.5 acres. Offering three double bedrooms, three reception rooms, an en-suites, ample parking with driveway and double garage. This individual property offers all the internal and external space needed for a modern family, offers scope for development and extending if wanted and benefits from gas central and double glazing throughout. To the ground floor there is an entrance hall, kitchen leading to the Utility room and Breakfast room, shower room and a double bedroom. There are stairs leading up to the Main Double Bedroom with en-suite and stunning views or he fields. On the lower Ground floor there is a Dining room, third double bedroom and large Living room with a feature log fire place with brick surroundings and double doors leading out into the generously sized rear garden. To the front there is a driveway for multiple cars and a double garage. To the rear there is a patio area leading to extensive lawn gardens which extend down into the approx. 2 acre field and the back of the property. Viewing is essential.
Entrance Hall
Double glazed front door, spaces hallway leading to kitchen, bedroom three stairs to the other floors and radiator.
Living Room (5.7m x 3.8m)
UPVC French doors to the garden, carpet flooring, feature fire place with brick surroundings and radiator.
Dining Room (3.9m x 2.6m)
UPVC French doors to the garden, carpet flooring and radiator
Kitchen (4.7m x 3.6m)
Two UPVC windows’ wooden flooring, built-in cooker/hob, sink, floor and eye level units and radiator.
Utility Room (3.35m x 1.7m)
UPVC door to the side, wooden flooring and radiator.
Bedroom One (4.7m x 3.8m)
Double room with UPVC windows, carpet flooring, en-suite and radiator.
En-Suite (2.2m x 1.9m)
UPVC window, tiled floor and walls, bath, sink, toilet and radiator.
Bedroom Two (3.5m x 3.1m)
Double room with UPVC windows, carpet flooring and radiator.
Bedroom Three (3.05m x 2.4m)
Double room with UPVC windows, carpet flooring and radiator.
Shower Room (3.1m x 2.4m)
UPVC window, tiled floor and walls, shower, sink, toilet and radiator.
Garage (5.4m x 5.3m)
Double garage with electric and water.
Stables/Workshop
At the top of the field a stables/workshop with patio area outfront.
Outside
To the front there is a driveway for multiple vehicles and a double garage with electric and water inside. To the rear there is a patio area leading to extensive lawn gardens which extend down into the aprox. 2.5 acre field and the back of the property. If needed there is a driveway down the side of the property leading to the stables/workshop that sites at the top of the field.
For more information about this property, please contact
Frank Innes - Burton Upon Trent Sales, DE14 on +44 1283 328773 * (local rate)
Disclaimer
Property descriptions and related information displayed on this page, with the exclusion of Running Costs data, are marketing materials provided by Frank Innes - Burton Upon Trent Sales, and do not constitute property particulars. Please contact Frank Innes - Burton Upon Trent Sales for full details and further information. The Running Costs data displayed on this page are provided by PrimeLocation to give an indication of potential running costs based on various data sources. PrimeLocation does not warrant or accept any responsibility for the accuracy or completeness of the property descriptions, related information or Running Costs data provided here.































.png)
