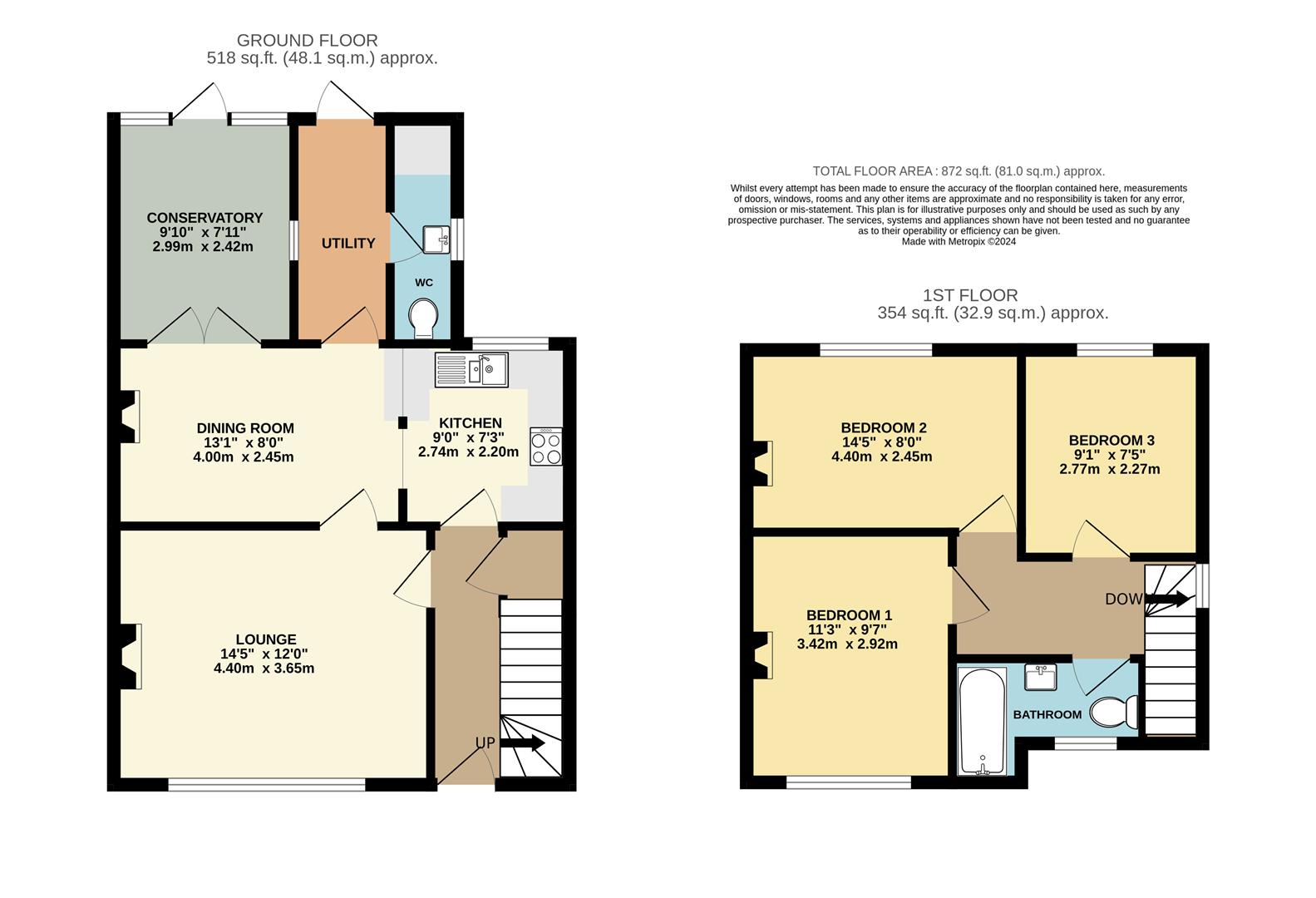Semi-detached house for sale in Greenway Road, Galmpton, Brixham TQ5
Just added* Calls to this number will be recorded for quality, compliance and training purposes.
Property features
- Lovely 100ft Long Sunny Garden
- Car Port To Side & Old Piggery At Rear!
- Very Desirable Village Location
- Lounge, Dining Room + Sun Lounge
- 2 Doubles + 1 Single Bedroom
- Gas CH & PVCu Double Glazed
- Recently Renovated Throughout
- Immediate Vacant Possession
Property description
Immaculate desirable galmpton cottage - A very pretty stone built 3 bed cottage circa 1870 recently renovated throughout and with lovely 100ft garden to rear and car port to side. Looking across at the Jubilee Oak Tree and in a highly sought after 'strip' of similar homes. With lounge, dining room opening to sun lounge, kitchen & sep utility with WC.
An attractive period stone cottage dating back to circa 1870, located in the heart of the village, this property is ideally positioned to enjoy all the amenities of this lovely Devon village. Nestled within the village's conservation area, the cottage boasts great charm, a carport, and a lovely rear garden.
Recently, the property has undergone a major refurbishment and back-to-stone renovation. The cottage has been replastered and remodeled to suit modern living, maximizing the natural light that flows beautifully through the accommodation. The kitchen and bathroom have been modernised sympathetically to maintain the property's style and period, and the current owners have reintroduced period-style metal fireplaces.
The village is well-positioned for access to Brixham, Paignton, and the best of the Bay and River Dart. A short walk takes you to Agatha Christie's home, Greenway House (a National Trust property), and Greenway Quay on the Dart Estuary. Local shops include a general store/sub post office, butchers, and The Manor Inn Pub.
The village is vibrant, with a hall hosting many activities. It features the highly respected Galmpton primary school recently rated outstanding by Ofsted and Churston Ferrers Grammar School nearby. Galmpton also boasts a steam railway station serving Dartmouth (via Kingswear) and Paignton.
Entering the property, the front door leads to a hallway with a ceramic tiled floor, various cupboards, and an attractive staircase with a carpet runner leading to the first floor. The lounge has a pretty exposed stone open fireplace (not currently used), a window seat, and alcove shelving with cupboards looking across to the Jubilee Oak Tree.
The dining room features a period metal fireplace and alcove cupboards. From here, doors lead to a conservatory sun lounge with access to the rear garden. From the dining room you can access the utility room and an open-plan kitchen. The kitchen overlooks the rear garden and features shaker-style base units, oak wood block shelves, a smart ceramic white inset sink, and real oak wood block worktops.
The utility room provides direct access to the rear garden and includes a w.c. And space for a washing machine. The entrance hallway, kitchen, utility room, and conservatory are all finished with smart porcelain tiles, while the lounge is fitted with a good quality carpet.
On the first floor, stunning wooden floorboards are exposed throughout. There are two double bedrooms and a single bedroom, all with pleasant views over the rear garden and village or the Jubilee Oak Tree. Bedrooms 1 and 2 feature period metal fireplaces. The bathroom includes a white suite with a bath (with shower attachment), washbasin, and w.c., complemented by built-in cupboard and smart white tiles.
Outside, there is a small front cottage garden and a covered carport to the side. The rear garden is an impressive size, approximately 100 feet long, with paved patio areas by the house and lawned sections leading to the rear stone boundary. There is an old piggery that could be converted into a studio or workshop (needs renovation).
The garden receives plenty of sun and features a timber deck on one side and a shed. Pretty shrubs, a rose, clematis-covered arches, and a climbing pear tree add charm. There is side access to the garden and a useful store behind the carport.
Property info
For more information about this property, please contact
Boyce Brixham, TQ5 on +44 1803 611128 * (local rate)
Disclaimer
Property descriptions and related information displayed on this page, with the exclusion of Running Costs data, are marketing materials provided by Boyce Brixham, and do not constitute property particulars. Please contact Boyce Brixham for full details and further information. The Running Costs data displayed on this page are provided by PrimeLocation to give an indication of potential running costs based on various data sources. PrimeLocation does not warrant or accept any responsibility for the accuracy or completeness of the property descriptions, related information or Running Costs data provided here.































.png)